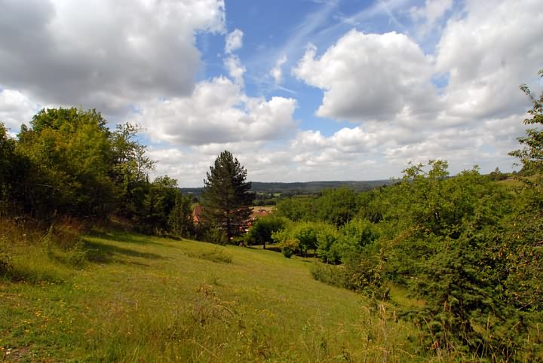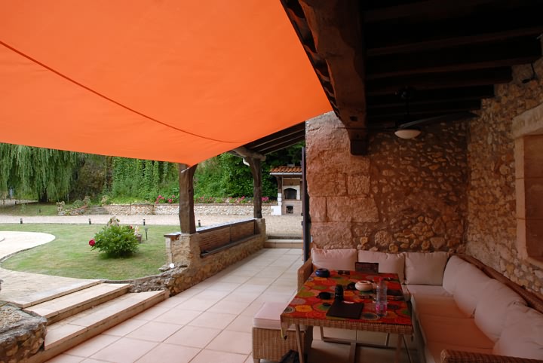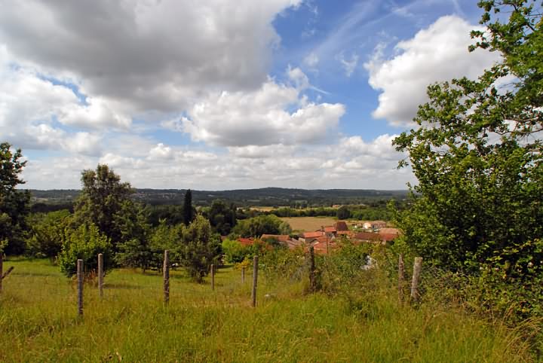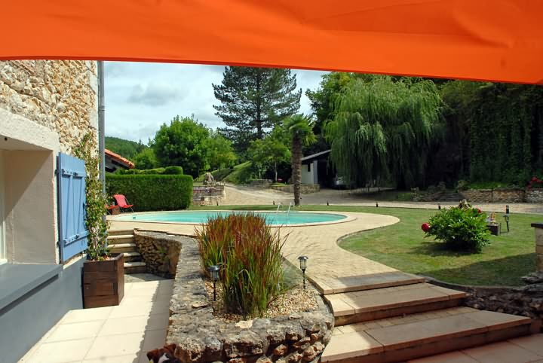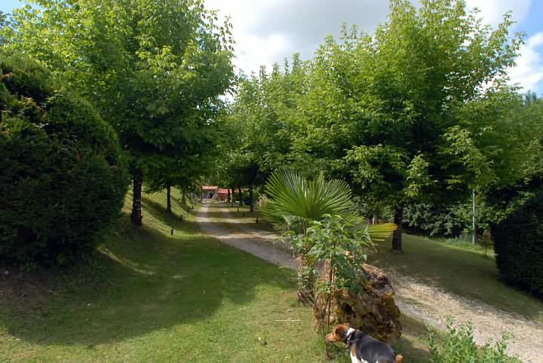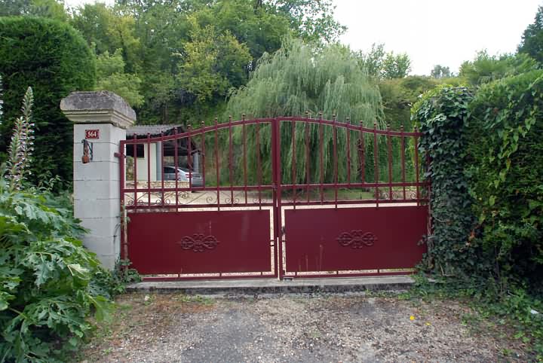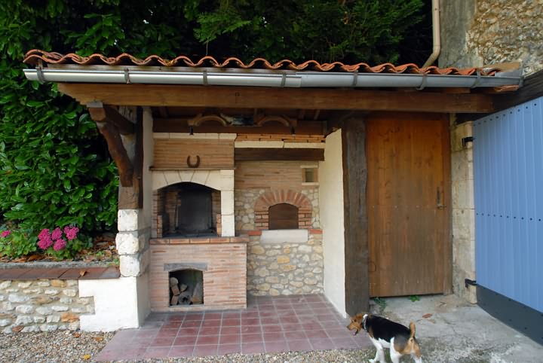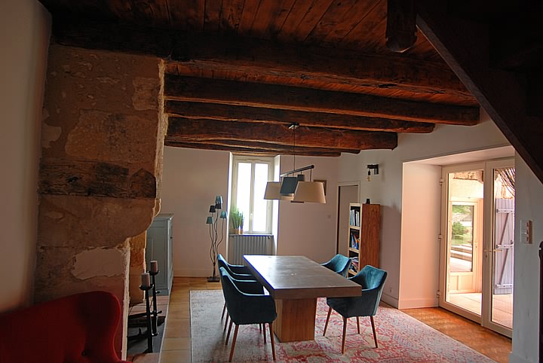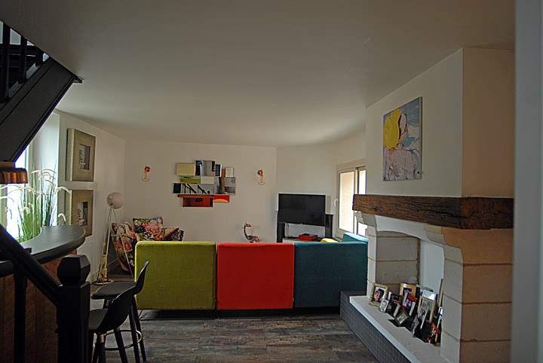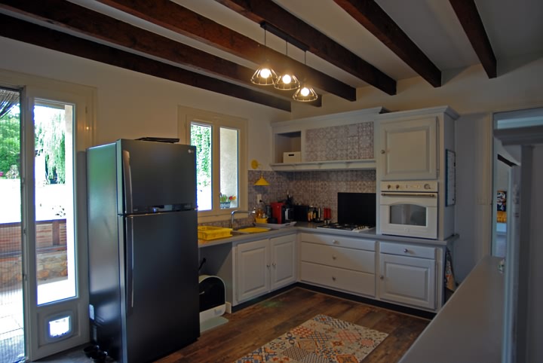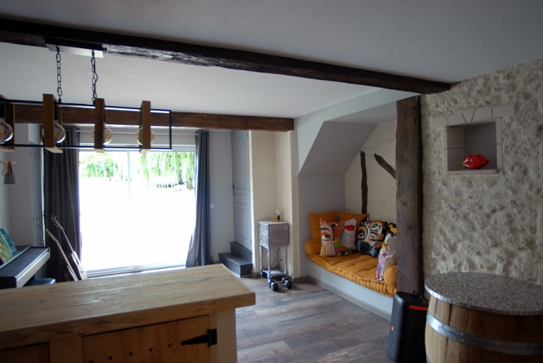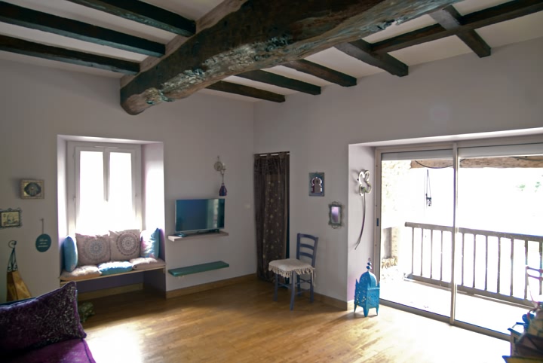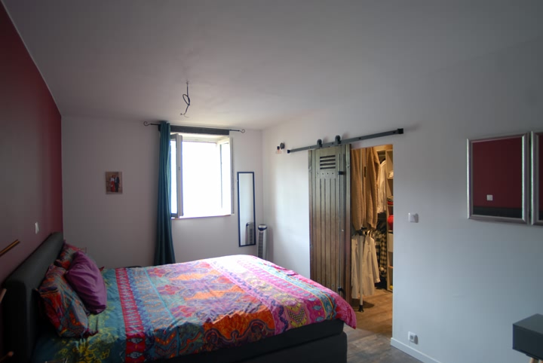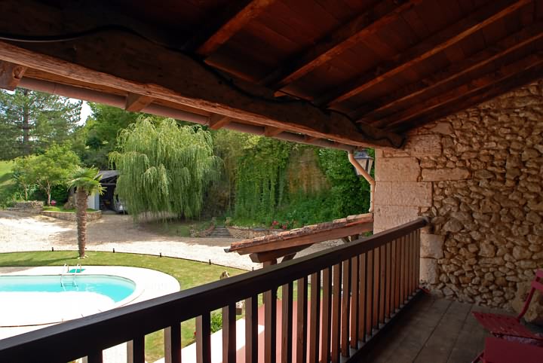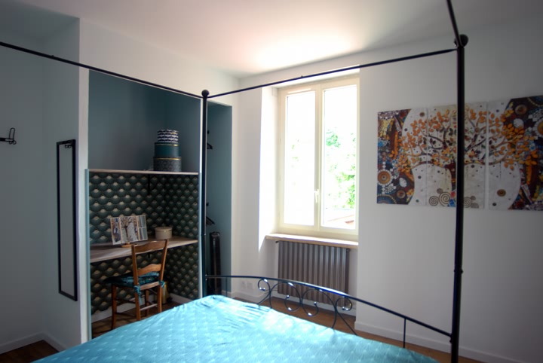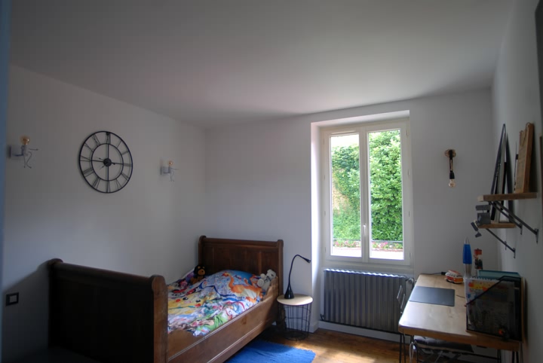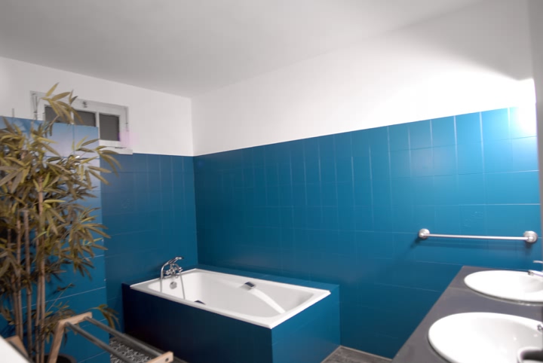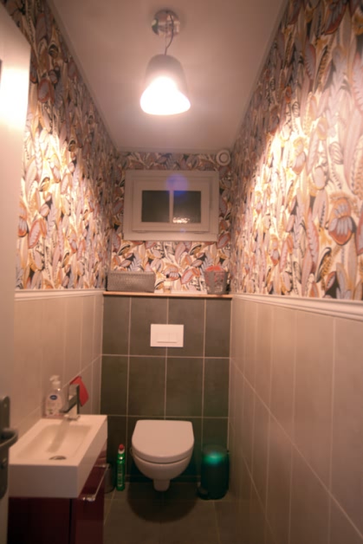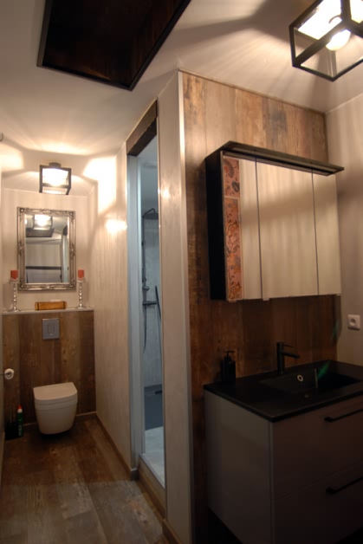e-mail: jeanbernard@jbfrenchhouses.co.uk Tel(UK): 02392 297411 Mobile(UK)/WHATSAPP: 07951 542875 Disclaimer. All the £ price on our website is calculated with an exchange rate of 1 pound = 1.2056350708053802 Euros
For information : the property is not necessarily in this area but can be anything from 0 to 30 miles around. If you buy a property through our services there is no extra fee.
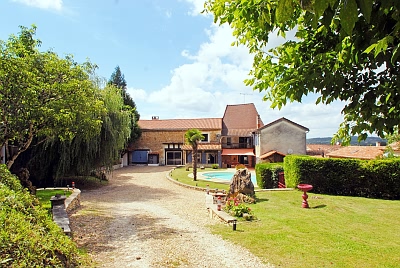 Ref : VANS6639
Ref : VANS6639
VANXAINS Dordogne
369000.0 Euros
(approx. £306062.76222000003)
Semi-detached stone and tiled property(193 sqm), situated on the edge of a hamlet, in the area of SOURZAC, with a land area of 4.08 acres(16 551 sqm) with a swimming pool(4,40 x 9,40 meters) and a terrace(40 sqm). Tax fonciere : 1 300 euros/year. Heating : heat exchange central heating system. Double glazing. There is a truffle pitch on the land and the land is partly wooded. Car port(6,30 x 7 meters). Wooden shed with a tin corrugated roof. Barbeque. Storage area. DPE : C - GES : A. Garage(3,50 x 4 meters) with a concrete floor.
Main house :
Ground floor : lounge(4,30 x 7,30 meters) with wooden floor, a stone fireplace, staircase to reach the first floor and french door leading to the terrace, study(1,90 x 3,80 meters) with wooden floor, tiled dining room(4,10 x 6,40 meters) with another staircase to reach the first floor, a superb stone fireplace and french door leading to a covered terrace(1,70 x 5 meters), fitted kitchen(3,30 x 4,50 meters) with french door leading to a covered terrace(3 x 4,50 meters), scullery/utility room(3,90 x 6,80 meters) with wooden floor and a BBQ corner, a third staircase to reach the first floor and french door leading to the courtyard, bathroom(2,40 x 3,40 meters) with bath, shower and a wash hand basin, toilet, boiler room(3,20 x 3,50 meters) with a concrete floor. First floor : landing(2,20 x 4,20 meters) with french door leading to a balcony(1,50 x 5 meters), 4 bedrooms(3,50 x 4 meters with french door leading to the balcony;2,90 x 4,70 meters with ensuite dressing room(1,50 x 4,70 meters) and ensuite shower room(1,90 x 4,40 meters) with a wash hand basin and toilet;3,20 x 3,40 meters with a large built-in cupboard;3,30 x 3,50 meters), 2 lofts(4 x 6,80;3,50 x 7 meters).
Gite to renovate :
Ground floor : 2 rooms(5 x6;4 x 5 meters). First floor : 2 rooms(5,10 x 6,30 meters with a large fireplace;4 x 5,10 meters).
