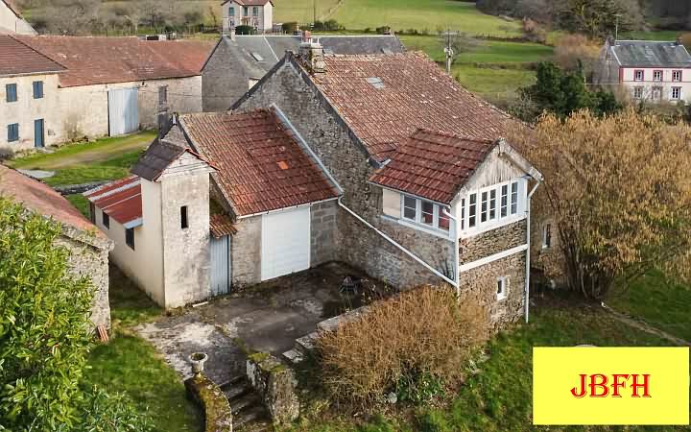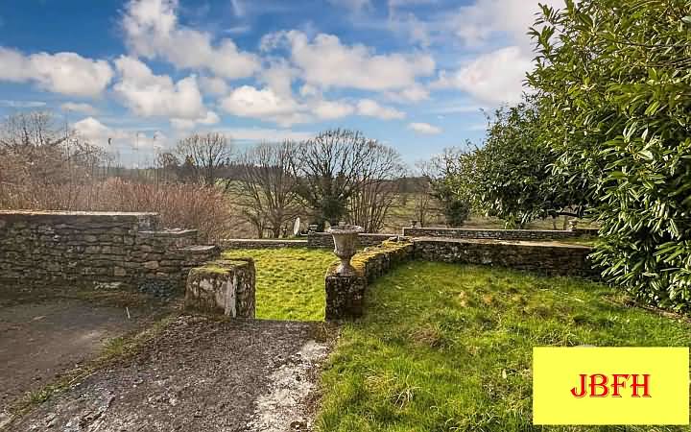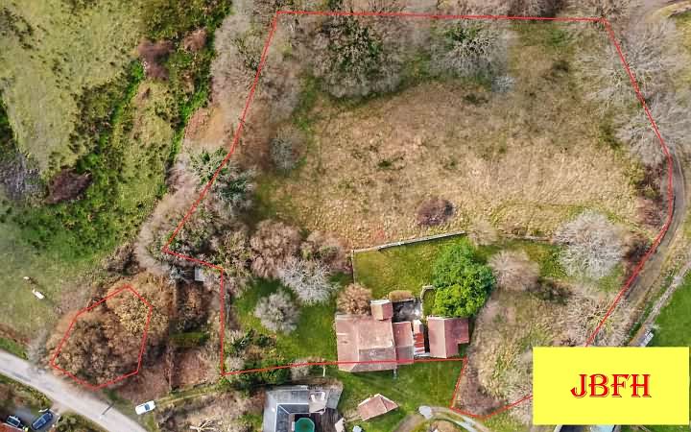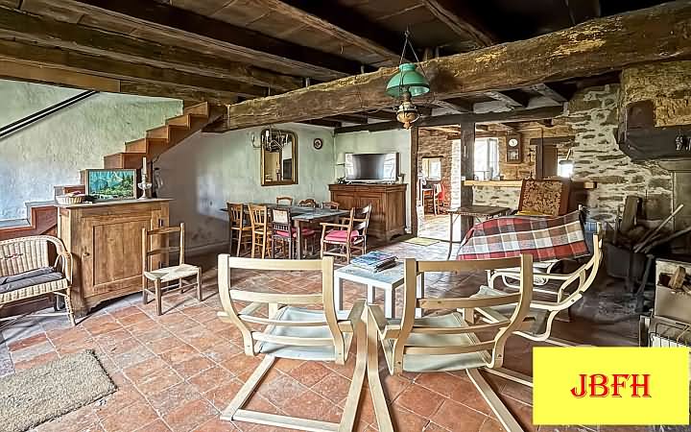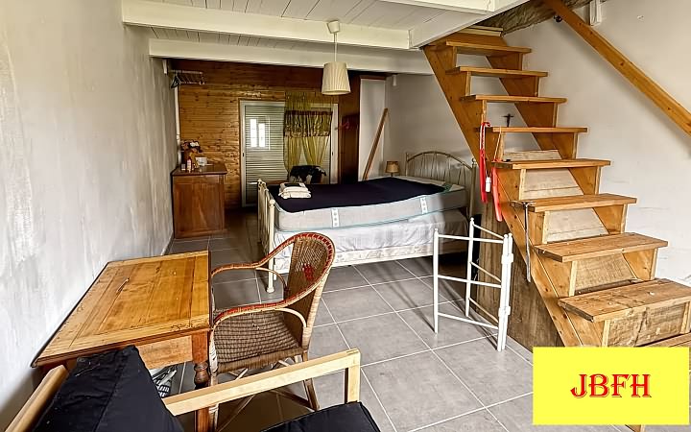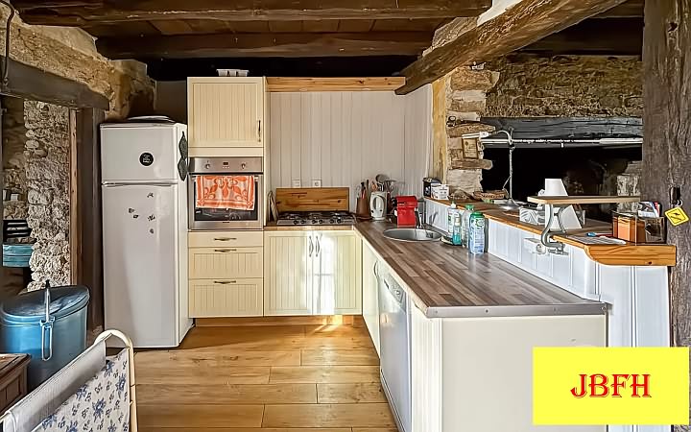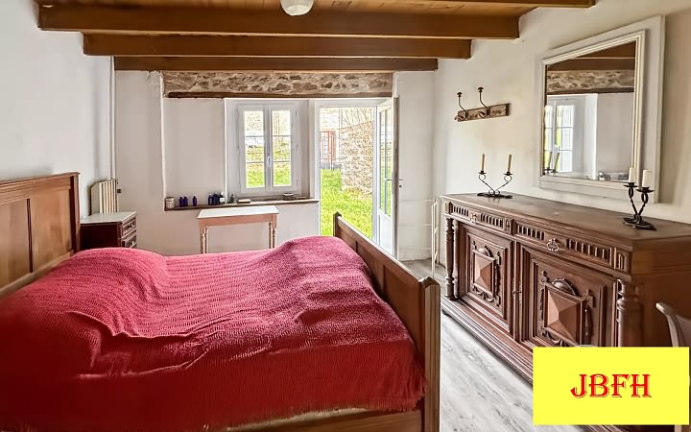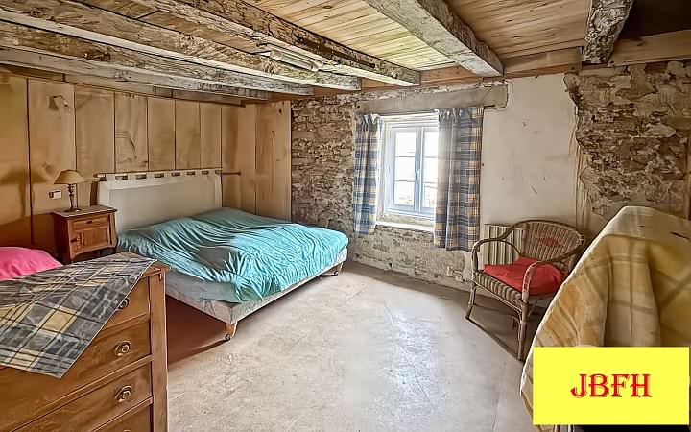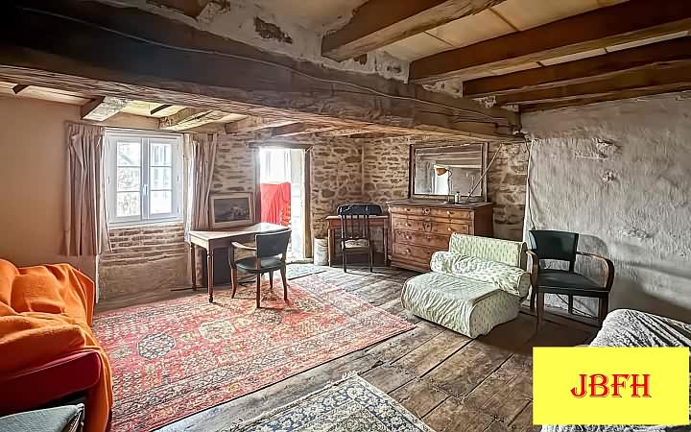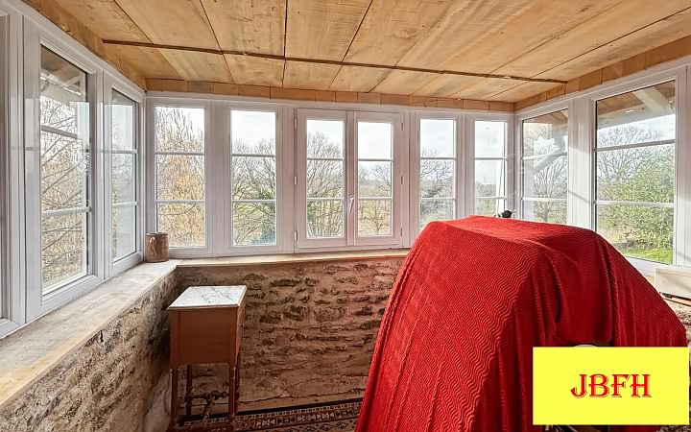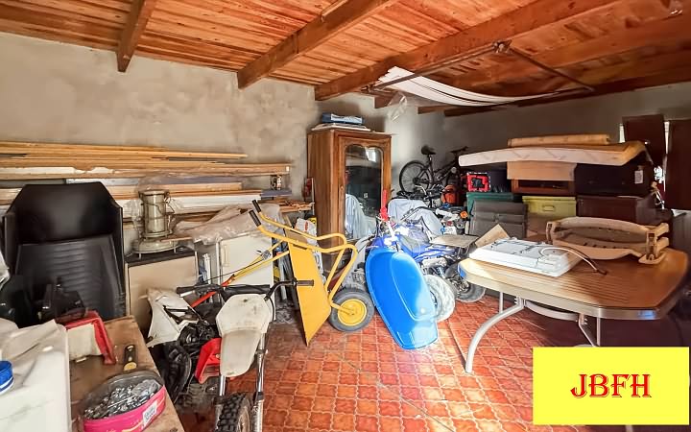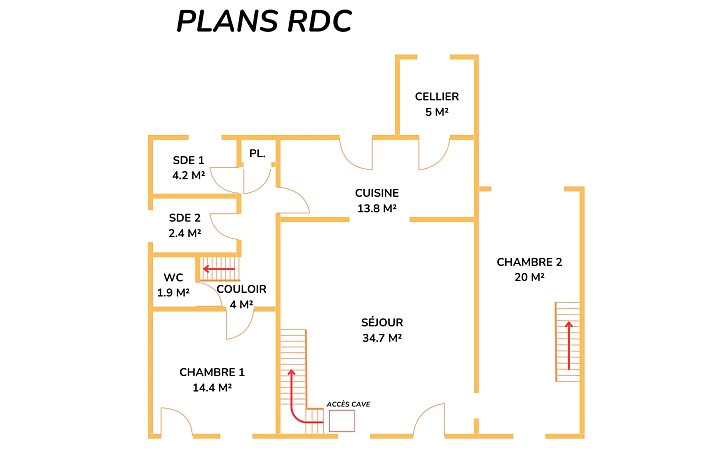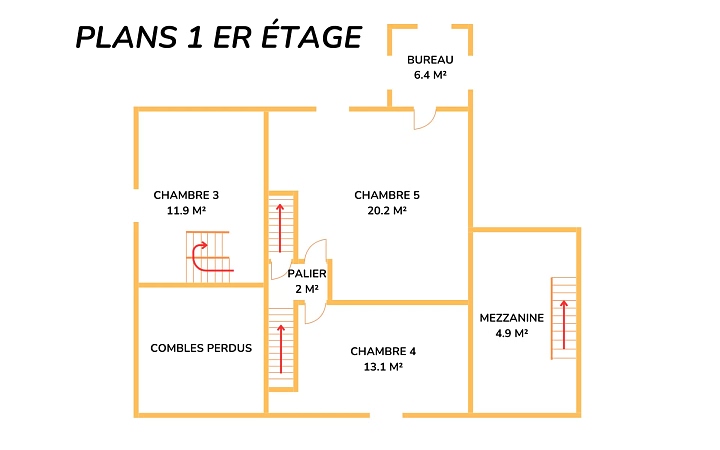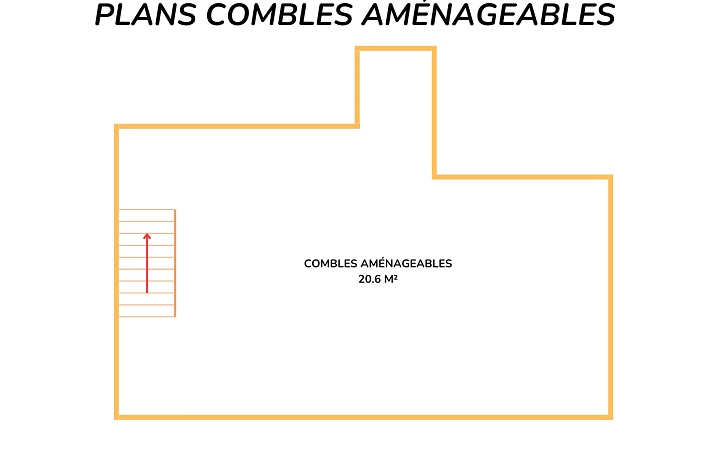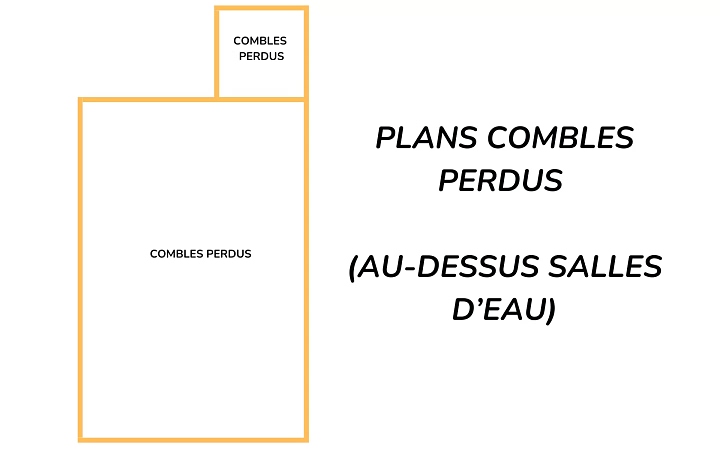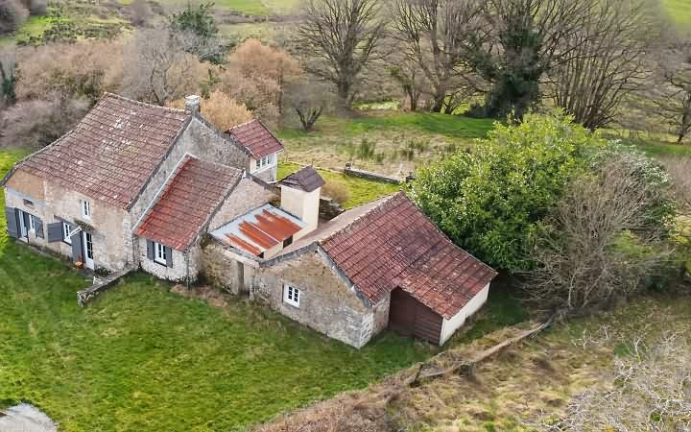e-mail: jeanbernard@jbfrenchhouses.co.uk Tel(UK): 02392 297411 Mobile(UK)/WHATSAPP: 07951 542875 Disclaimer. All the £ price on our website is calculated with an exchange rate of 1 pound = 1.2056350708053802 Euros
For information : the property is not necessarily in this area but can be anything from 0 to 30 miles around. If you buy a property through our services there is no extra fee.
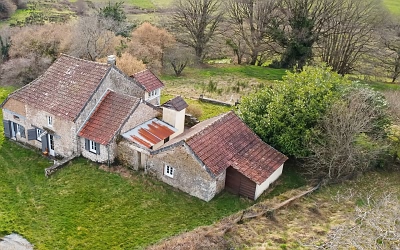 Ref : AVET09E2ACED
Ref : AVET09E2ACED
AVENT Haute Vienne
103000.0 Euros
(approx. £85432.15314000001)
Detached stone and tiled property(159 sqm), lies in the countryside, in a peaceful setting in the area of Lauriere, with a land area of 1.59 acres(6 470 sqm). Heating : electric convectors(also used to heat the water). PVC double glazing. Electrics re-done in 2005. The sanitation system is to be provided as well as a revision of the main framework. Outbuilding(25 sqm). Storage shed. DPE : G - GES : C. Some updating needed. No busy road close by. There is a cattle farm 140 meters away from the house, you can't see it. There is a neighbour 15 meters in front of the house. The house is 4 kms from a village with a restaurant and bank AND 7 kms from Saint sSulpice de Lauriere, where you will find a railway station, supermarket and all shops.
Ground floor : hallway(4 sqm) with a staircase, living room/lounge(4.7 sqm) with tiled flooring, a fireplace, a staircase, exposed stone and beams, kitchen(13.8 sqm) with laminate flooring and exposed beams, 2 bedrooms(20;14.4 sqm) with laminate/tiled flooring, exposed beams, store room(5 sqm), 2 shower room(2.4;4.2 sqm)(one with a toilet), separate toilet(1.9 sqm). First floor : mezzanine(4.9 sqm), landing(2 sqm)3 bedrooms( 11.9;20.2;13.1 sqm) with wood flooring, exposed stone and beams. Second floor : loft space(20.6 sqm) to convert.
