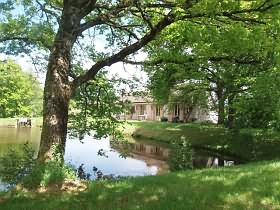e-mail: jeanbernard@jbfrenchhouses.co.uk Tel(UK): 02392 297411 Mobile(UK)/WHATSAPP: 07951 542875 Disclaimer. All the £ price on our website is calculated with an exchange rate of 1 pound = 1.1699084889390594 Euros
For information : the property is not necessarily in this area but can be anything from 0 to 30 miles around. If you buy a property through our services there is no extra fee.
 Ref : AMLBDDL.MFK.CBZ
Ref : AMLBDDL.MFK.CBZ
Naillat Creuse
281639.0 Euros
(approx. £240735.92307669)
Detached stone and tiled renovated ancient watermill property(171 sqm), lies in the countryside in a peaceful setting, 10 kms from the shops, in the area of La Souterraine, with a land area of 2.03 acres(8 254 sqm) and a pond(2 800 sqm) fed by a stream. Heating : gas central. Septic tank will need updating. Garage with water and electricity. Tax fonciere : 1 156 euros per year. No factory, farm or busy road near the house, very quiet area. The septic tank is not up to standard, a complete sanitation is to be planned. It was a primary and now secondary residence. The nearest shops are about 10/15 minutes away. The nearest neighbour is on the left side of the property and the pond. No neighbours opposite. DPE : D - GES : D. The lake is an old one (Cassini card), but it has lost its statut as it has been empty for a long period in the past, in order for it to be conform to regulations some work will have to be carried out. A right of way agreed by the neighbours to have the access to the stream leading to the lake has been obtained. The lake is not very deep. We hope to obtain a quote for the work very soon. Regarding the house, the property has been renovated and rebuilt approximately 40 years ago. The property needs some refreshing. The property is in a quiet setting at only 10 minutes from the town of LA SOUTERRAINE.
Ground floor : entrance hall with a staircase and tiled flooring, bedroom with a sink, toilet, hallway, linen room with a cupboard, bedroom with tiled flooring, an ensuite shower room, sink and a toilet, boiler room, garage/store room. First floor : living room(35 sqm) with a fireplace and a wood burner, wood flooring and a sloping ceiling, fitted kitchen with tiled flooring and overlooking the pond, lounge with wood flooring, bathroom with a sink and a toilet, bedroom, loft space.










