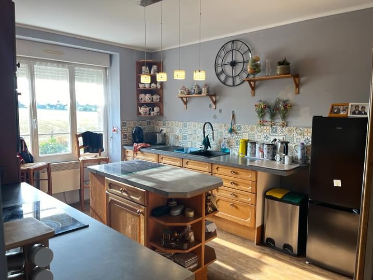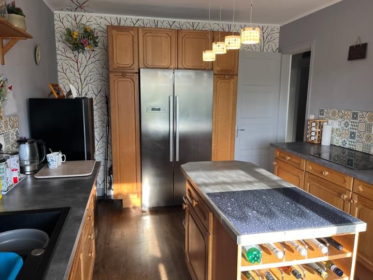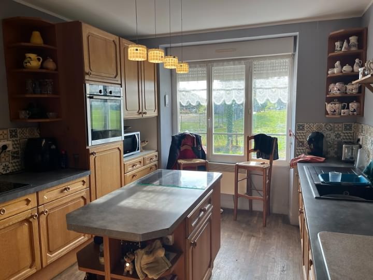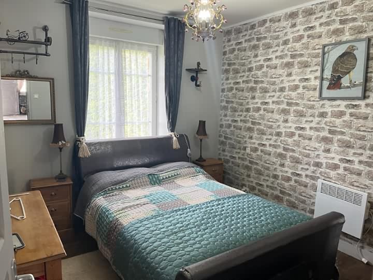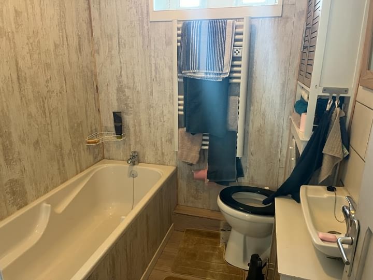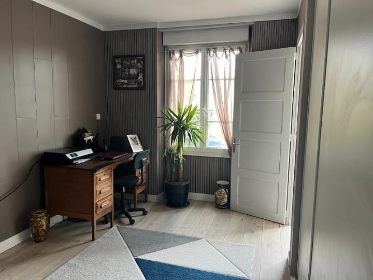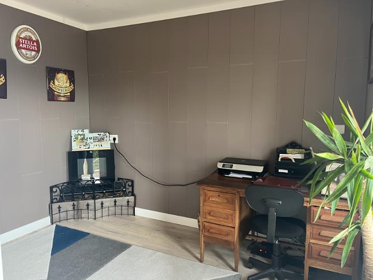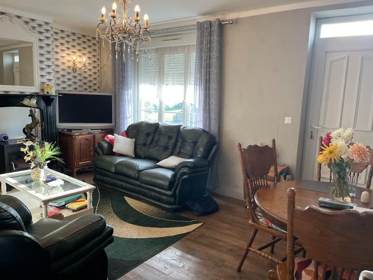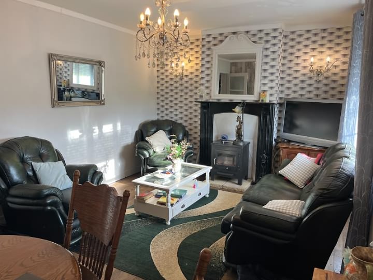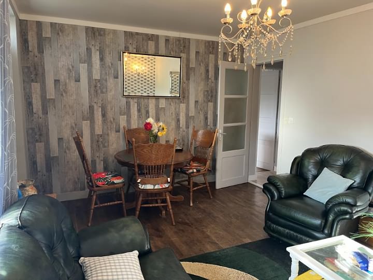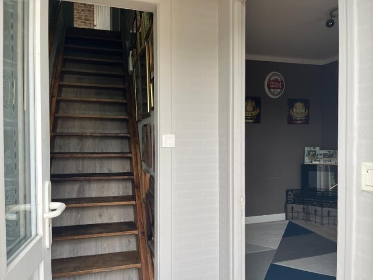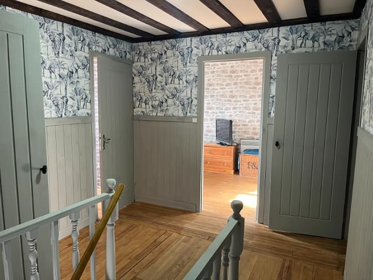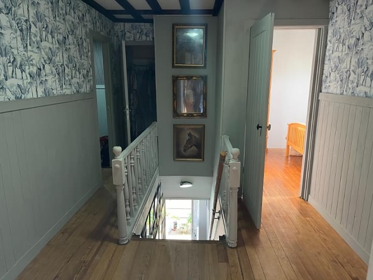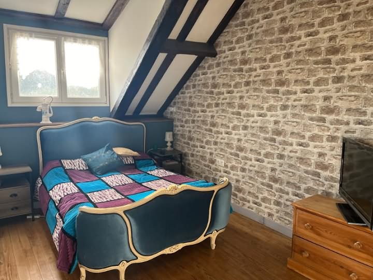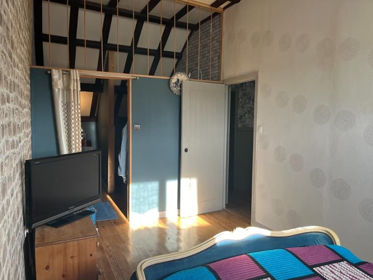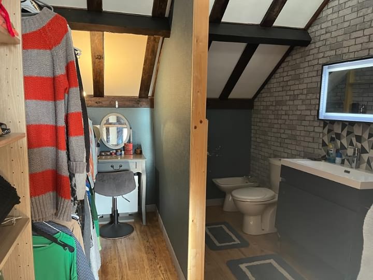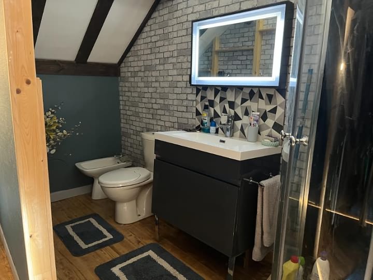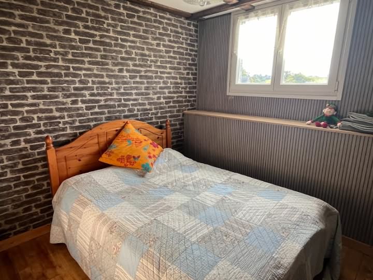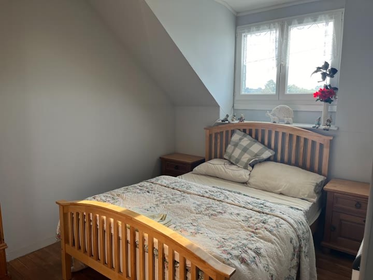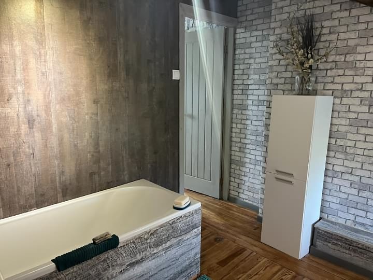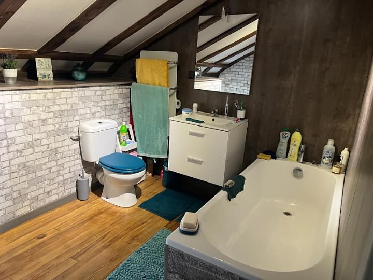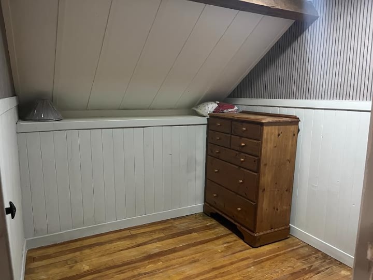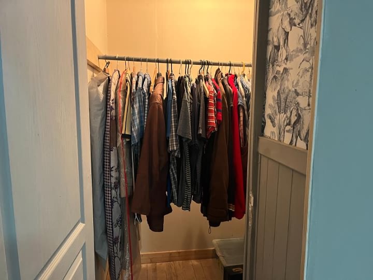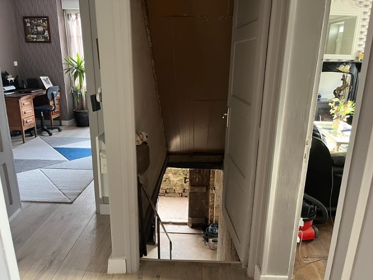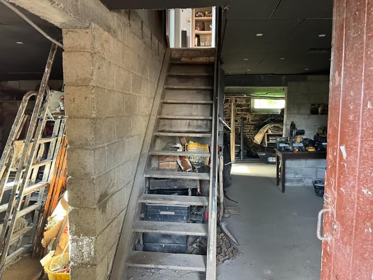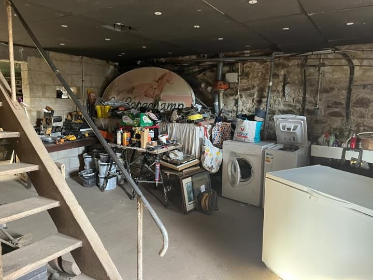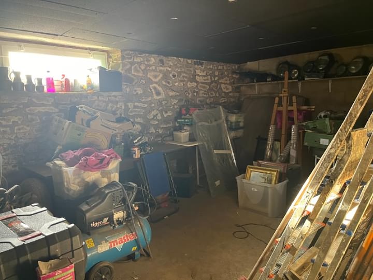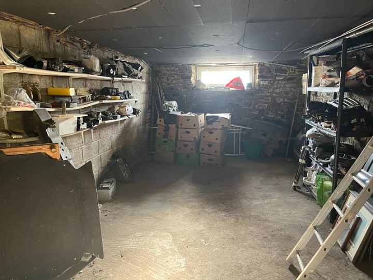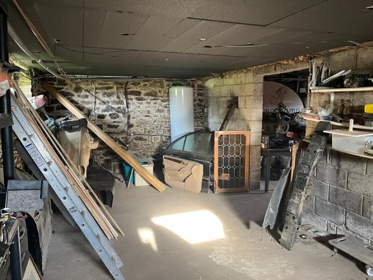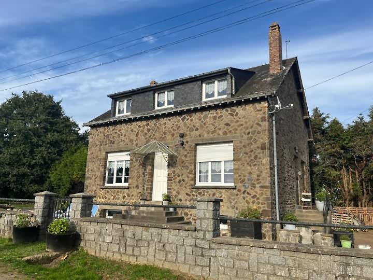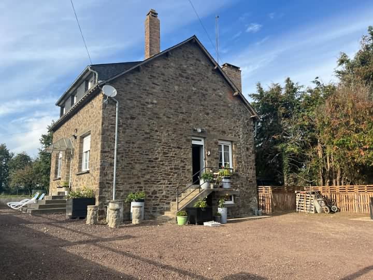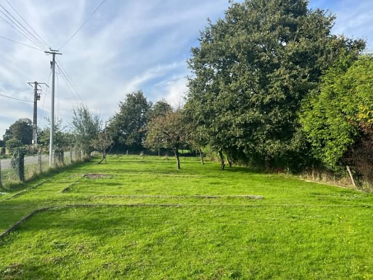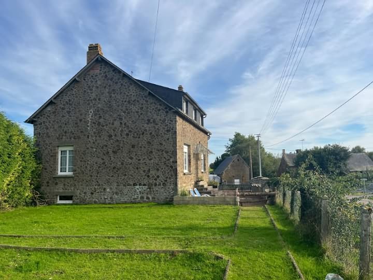e-mail: jeanbernard@jbfrenchhouses.co.uk Tel(UK): 02392 297411 Mobile(UK)/WHATSAPP: 07951 542875 Disclaimer. All the £ price on our website is calculated with an exchange rate of 1 pound = 1.2056350708053802 Euros
For information : the property is not necessarily in this area but can be anything from 0 to 30 miles around. If you buy a property through our services there is no extra fee.
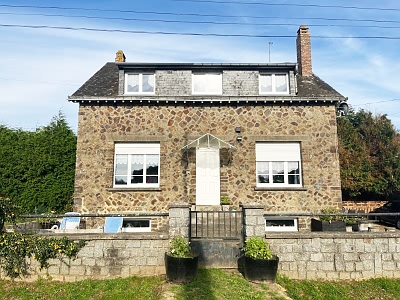 Ref : AVEONSIF001922
Ref : AVEONSIF001922
Averton Mayenne
139500.0 Euros
(approx. £115706.65401)
Detached stone and slate property(120 sqm),situated on the edge of a small village not too far from the shops, in the area of Ambrieres les Vallees, with a garden area of 821 sqm. Mains water, telephone and electricity. Drainage is to a septic tank, which is in the process of being replaced. Electric heating and wood burner. Fibre optic broadband connection. A wrought iron gate leads to partly walled gravel parking and turning area. The garden to the side of the property is laid to lawn and pear trees. Tax fonciere : 531 euros per year. DPE : D - GES : B.
BASEMENT : Door to east elevation. Fully insulated basement. Sink. Hot water cylinder. Electrics. Plumbing for washing machine and dryer. GROUND FLOOR : External steps to front door to : Lounge(5.21 x 3.50m) : Wood flooring. Window to front elevation. Fireplace with wood-burner. Telephone socket. Convector heater. Inner Hall : Laminate floor. Door to stairs to basement. Kitchen(3.84 x 3.03m) : Window to front elevation. Convector heater. Fitted kitchen with range of matching base and wall units. Sinks with mixer tap. Recess for microwave. Display shelves. Island unit incorporating wine rack and power point. Built-in oven. 3 ring Brandt electric hob. Space for American style fridge/freezer. Worktops and tiled splash-backs. Bedroom 1(3.14 x 3.07m) : Window to west elevation. Wood flooring. Convector heater. Bathroom : 2 obscure glazed windows to east elevation. Laminate floor. WC. Electric towel rail. Hand basin. Bathtub. Study(3.29 x 2.62m) : Window to east elevation. Laminate floor. Built-in cupboard with sliding door to one wall. Electric wood burner effect fan heater. Second Entrance Partly glazed door to east elevation. Laminate floor. Stairs to first floor. FIRST FLOOR : Landing : Wood flooring. Cupboard. Bedroom 2(3.42 x 2.60m) : Window to front elevation. Wood flooring. Convector heater. Bedroom 4(2.78 x 2.40m) : Window to front elevation. Wood flooring. Bedroom 3(4.40 x 2.67m) : Window to front elevation. Wood flooring. Doorway to : Ensuite Shower Room(3.38 x 2.67m) : Corner shower with jets. Vanity unit. WC. Bidet. Heated electric towel rail. Dressing area. Family Bathroom(2.80 x 1.85m) : Window to rear elevation. Bath. Vanity unit. WC. Heated electric towel rail. Sloping ceiling. Wood flooring. Room(2.37 x 1.85m) : Sloping ceiling. Wood flooring. (No window).
