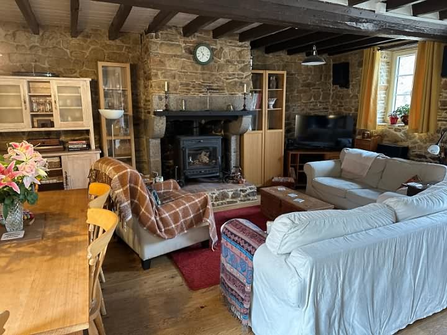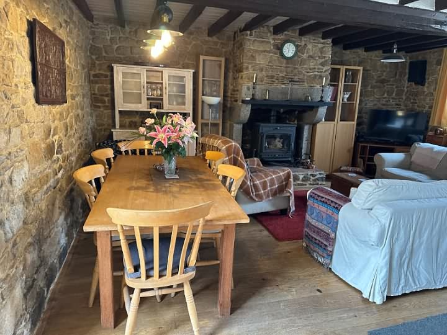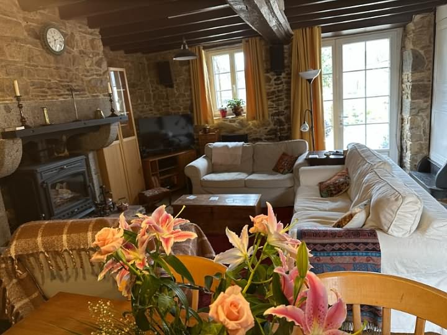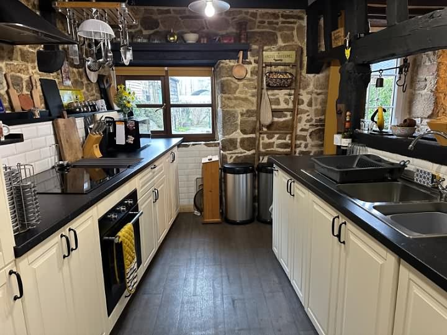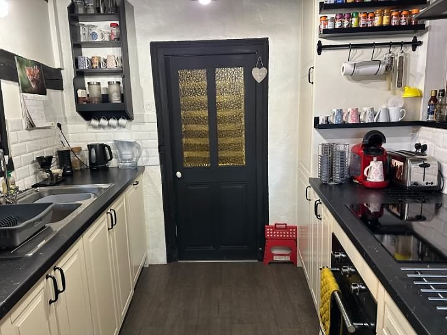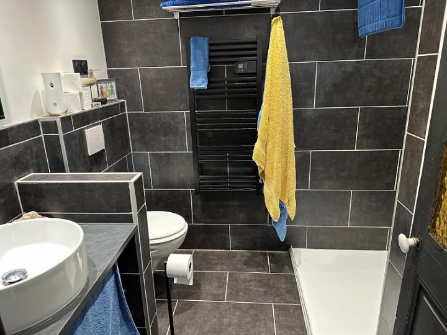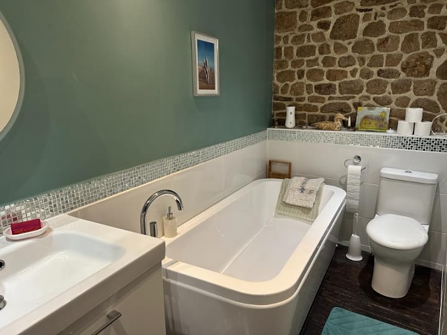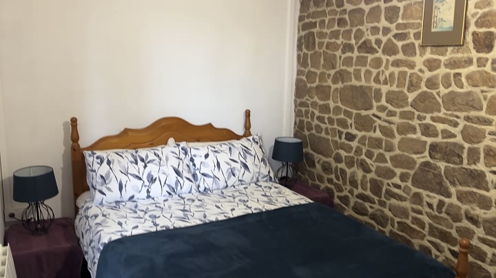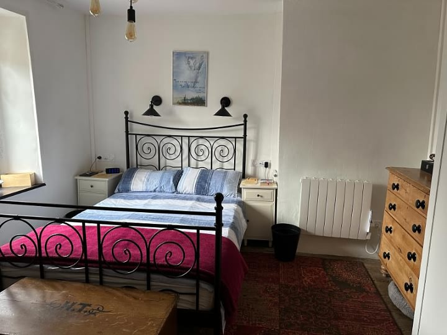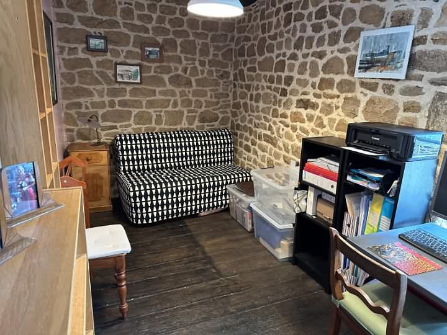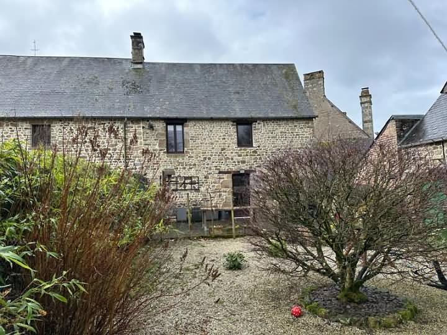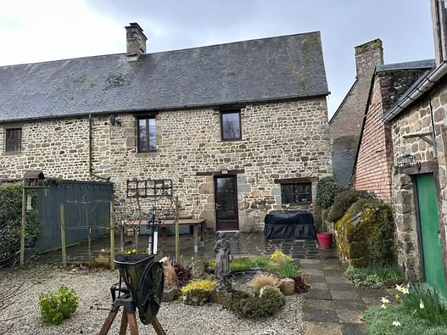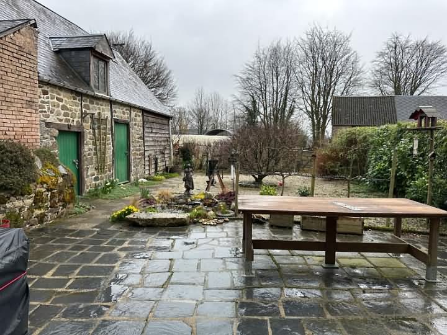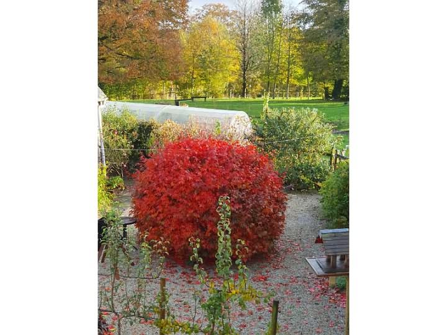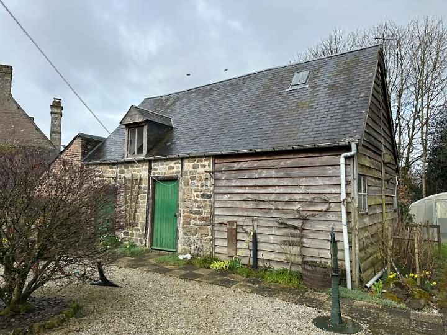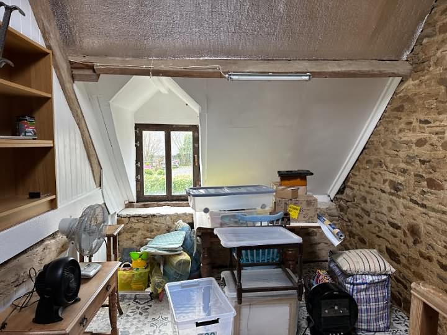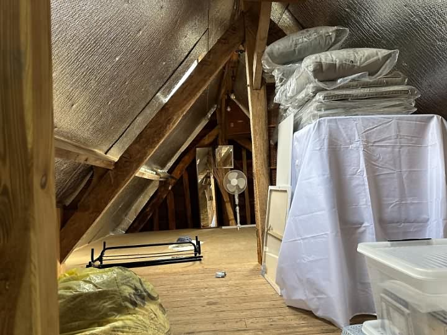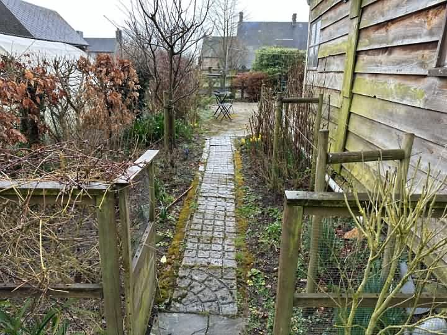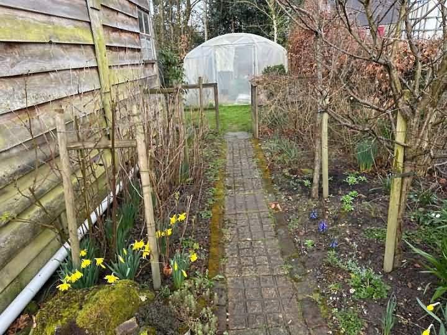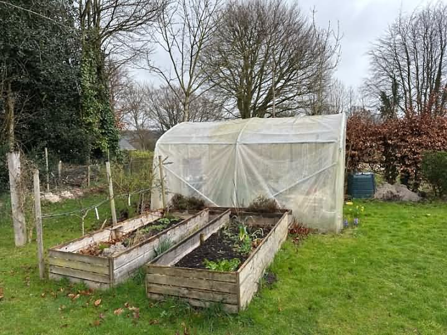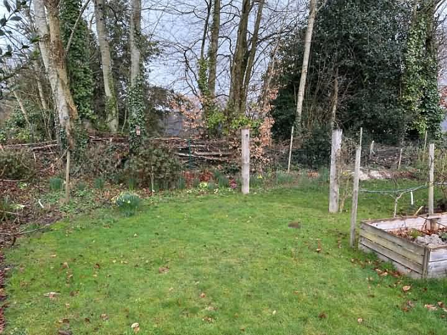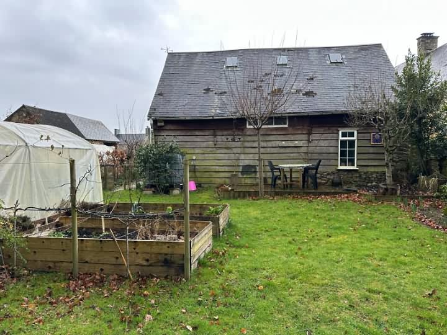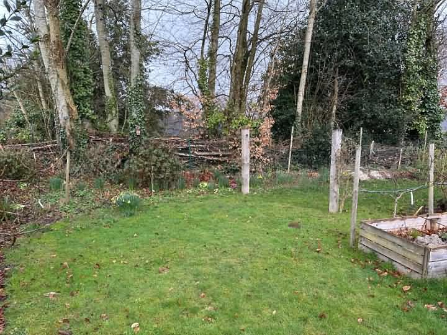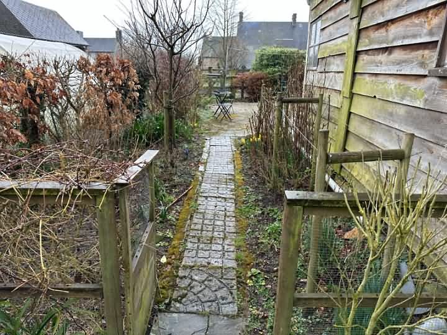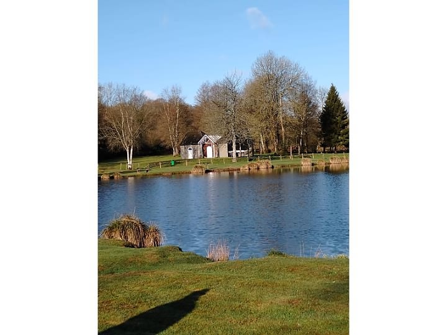e-mail: jeanbernard@jbfrenchhouses.co.uk Tel(UK): 02392 297411 Mobile(UK)/WHATSAPP: 07951 542875 Disclaimer. All the £ price on our website is calculated with an exchange rate of 1 pound = 1.2056350708053802 Euros
For information : the property is not necessarily in this area but can be anything from 0 to 30 miles around. If you buy a property through our services there is no extra fee.
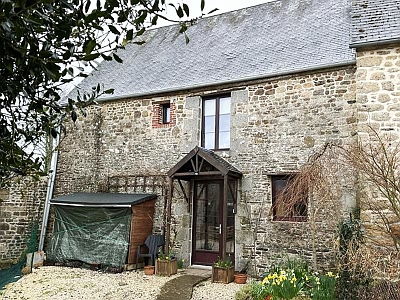 Ref : BAOUSIF001967
Ref : BAOUSIF001967
BANVOU Orne
139500.0 Euros
(approx. £115706.65401)
Semi-detached stone ad slate property(85.54 sqm), situated on the edge of a village in a peaceful setting, in the area of Chanu, with a garden area of 565 sqm. This pretty property benefits from a kitchen, bathrooms, wiring, wood burner and electric radiators that are all less than 4 years old. There is a pretty enclosed garden to the front and rear of the property and a large detached barn. Mains drainage, water, electricity and telephone are connected. Fibre optic internet. Double glazed windows. Heating is provided by a wood burner and electric radiators. Double wooden gates lead to gravel seating area and front garden with flower and shrub borders. Open--fronted wooden log store. In the rear garden, there is a large patio and gravelled area with mature hedges, flower and shrub borders. Ornamental pond. Outside tap. Well water pump used for watering the garden. Detached 2 storey Barn used for storage. Power and light. Room 1(5.00 x 2.76m) Pedestrian door. Window to rear elevation. Stairs to first floor. On the First floor(3.43 x 2.76m) : Used as a hobby room. Steps up to storage area(5.63 x 3.43m) 2 skylights to rear elevation. Room 2(5.56 x 4.97m 3 windows. Pedestrian door to front elevation. Used for storage. There is a separate area of partly walled garden laid to lawn with flower and shrub borders. Polytunnel and raised vegetable beds. Decking area. Tax fonciere : 500 euros per year. DPE : D - GES : B.
GROUND FLOOR : Porch. Lounge/Dining Room(5.74 x 5.69m) : Partly glazed door and window to front and glazed door to rear elevations. Wood flooring. Door to stairs to first floor with cupboards under. Granite fireplace with wood burner. Exposed beams and stone walls. Radiator. Opening to : Kitchen(3.36 x 2.42m) : Window to rear elevation. Exposed stone wall and beams. Range of matching base units with worktops and tiled splashback over. Double stainless steel sink with mixer tap. Built-in fridge/freezer, oven and 4-ring hob with extractor hood over. Built-in dishwasher. Shower Room(2.61 x 1.94m) : Tiled floor and mainly tiled walls. Vanity unit with mist free mirror and light over. Suspended WC. Heated towel rail. Large shower. Cupboard with space and plumbing for washing machine. Hot water cylinder. Inset spotlights. FIRST FLOOR : Landing : Exposed stone wall. Window to front elevation. Wood flooring Inset spotlights. Bathroom(3.22 x 1.35m) : Exposed stone wall. Extractor fan. Inset spotlights. Wood flooring. Half tiled walls. WC. Vanity basin. Heated towel rail. Bath with shower attachment. Bedroom 1(4.02 x 2.37m) : Window to rear elevation. Exposed stone walls. Wood flooring. Radiator. Bedroom(3.69 x 3.59m) : Window to rear elevation. Radiator. Wood flooring. Built-in wardrobe. Bedroom 3(4.53 x 2.08m) : Window to front elevation. Exposed stone walls. Wood flooring. SECOND FLOOR : Loft.
