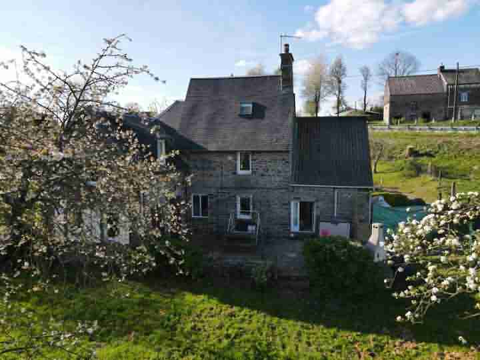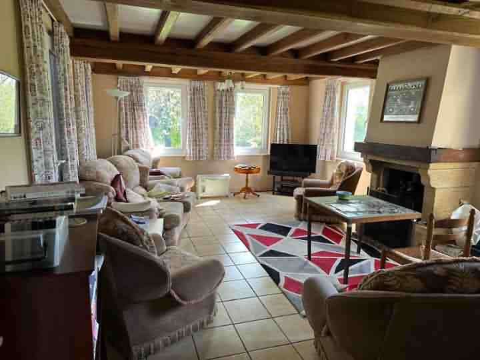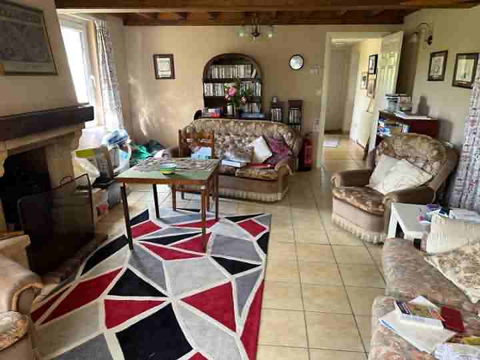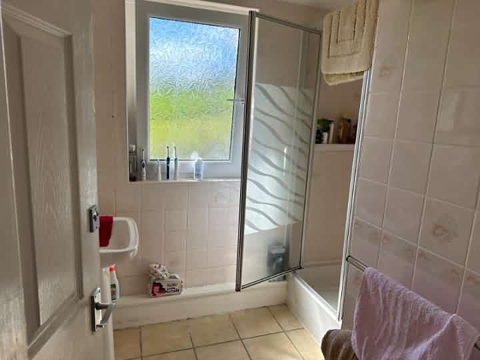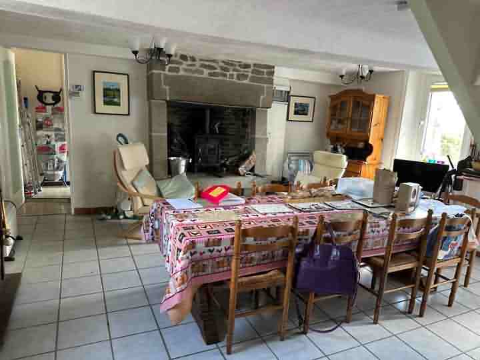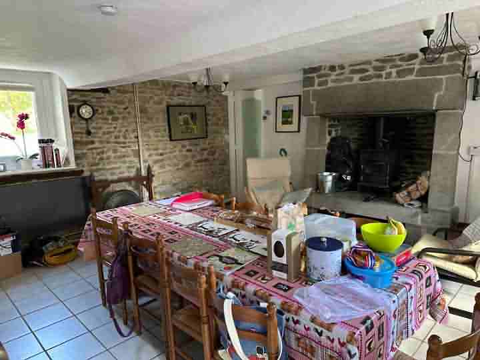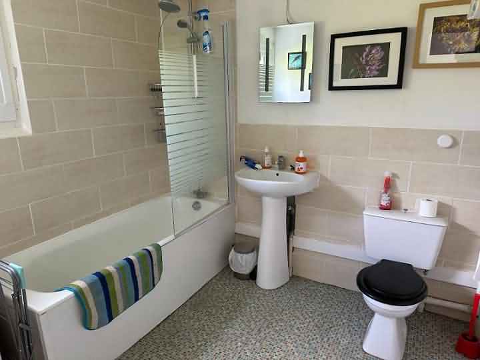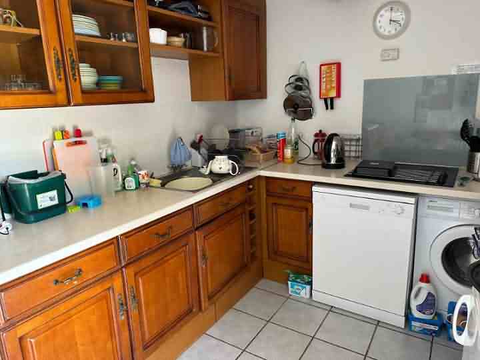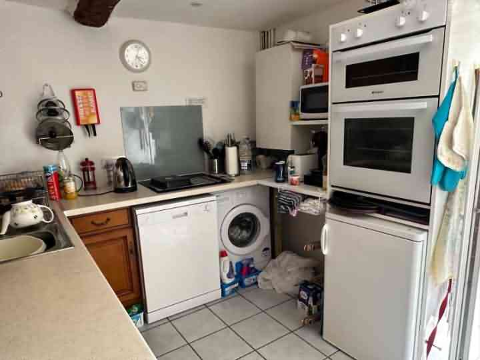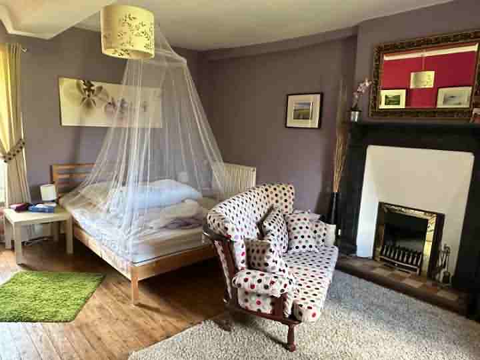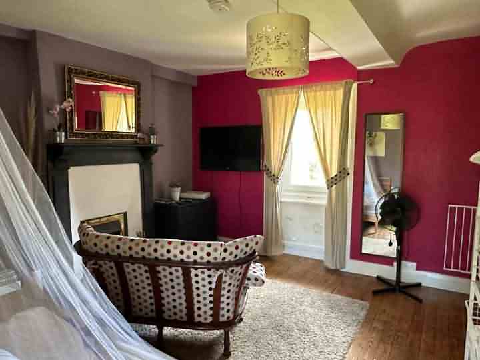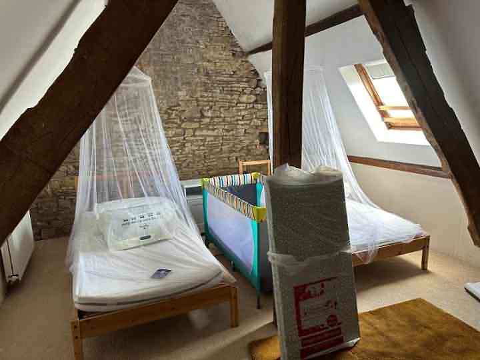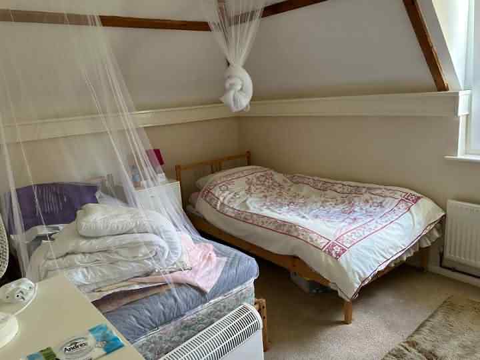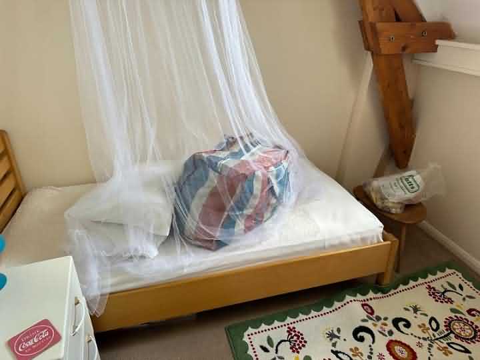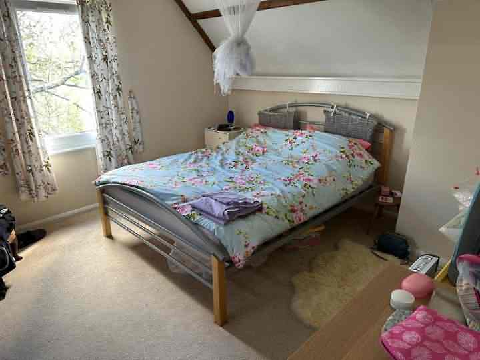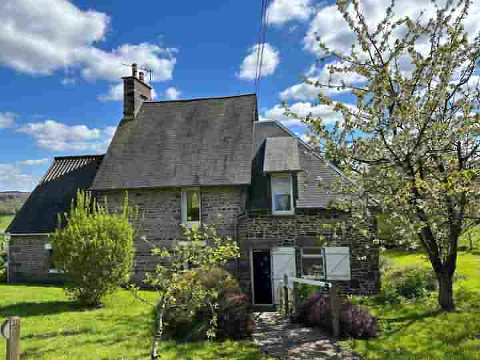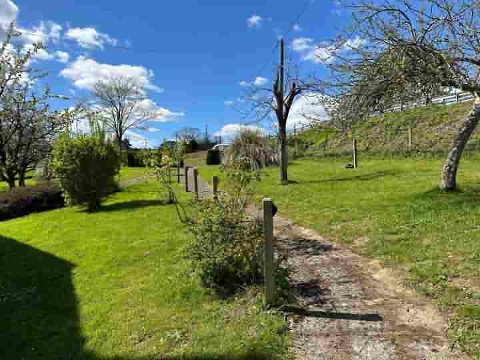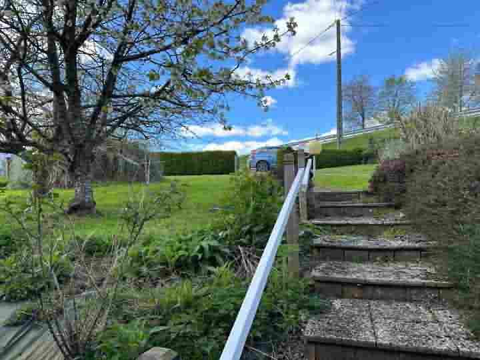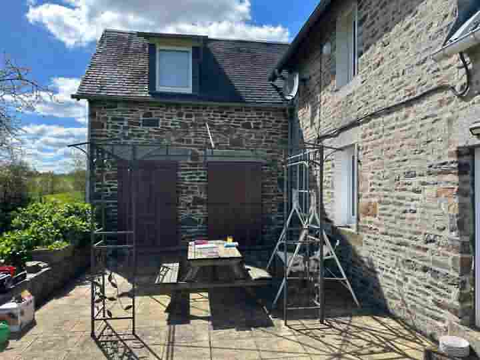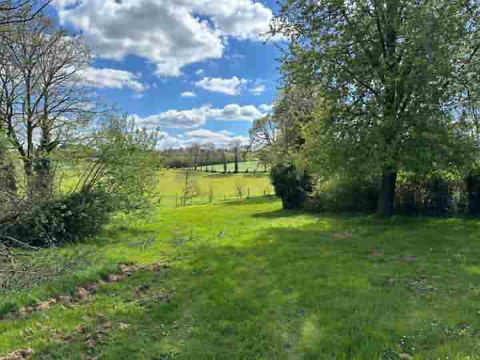e-mail: jeanbernard@jbfrenchhouses.co.uk Tel(UK): 02392 297411 Mobile(UK)/WHATSAPP: 07951 542875 Disclaimer. All the £ price on our website is calculated with an exchange rate of 1 pound = 1.2056350708053802 Euros
For information : the property is not necessarily in this area but can be anything from 0 to 30 miles around. If you buy a property through our services there is no extra fee.
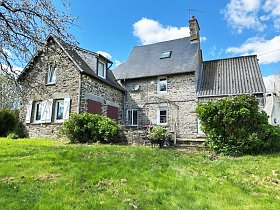 Ref : BUCYSIF001835
Ref : BUCYSIF001835
Burcy Calvados
129000.0 Euros
(approx. £106997.55102)
Detached stone and slate property(131 sqm), situated in a rural spot in a peaceful setting, in the area of Tinchebray, with a garden area of 2 374 sqm. This house has been owned by the present owners for about 35 years. It was renovated and extended in the 1990s and offers surprisingly spacious accommodation over 3 floors. It benefits from double glazed windows, central heating and 2 wood burners. There is a stone patio to the rear of the property which enjoys views over the garden and surrounding farmland. There is the possibility of 5 bedrooms, over 3 storeys. Mains water, electricity and telephone are connected. Drainage to an all water septic tank which will need updating. Gas fired central heating. 2 x Wood burners. Double glazed windows (UPVC on the ground floor). A gravel drive leads to gravel parking and a turning area. The garden is laid to lawn with apple trees and shrubs. Paths to the rear garden and front door. The rear garden is laid to lawn with mature trees and shrubs. Well. South-facing stone patio area. BBQ. Tax fonciere : 554 euros per year. Tax habitation 391 euros per year.
GROUND FLOOR : Entrance Hall : Partly glazed door to rear and window to west elevations. Tiled floor. Radiator. Stairs to first floor with cupboard under. Cloakroom : Obscure glazed window to north elevation. Tiled floor. Hand basin. WC. Radiator. Shower Room : Obscure glazed window to west elevation. Large shower. Tiled floor. Pedestal basin. Heated electric towel rail. Lounge(6.27 x 4.15m) : 2 windows to west, 2 windows to south and 2 pairs of glazed double doors opening onto terrace. Tiled floor. Fireplace with woodburner(flued). Exposed beams. Radiator. Central heating thermostat. Dining Room(5.00 x 4.82m) : Tiled floor. Exposed stone wall. Radiator. Electric radiator. 2 windows to south elevation. Stairs to first floor. Granite fireplace with raised hearth and wood burner. Electric meter and fuse board. Inner Hall : Tiled floor. Exposed beam. Bathroom(2.46 x 2.27m) : Bath with tiled surround, mixer tap/shower fitment and screen. Pedestal basin. Radiator. WC. Exposed beam. Hatch to loft. Heated electric towel rail. Inset spotlights. Obscure glazed window to north elevation. Kitchen(3.26 x 2.57m) : Exposed beam. Inset spotlights. Fuse board. Glazed door to south elevation. Range of matching base and wall units including display unit and shelving. Worktops and tiled splashback. Stainless steel sink with mixer tap. Built-in oven and grill. Space for under-counter fridge. Space and plumbing for dishwasher and washing machine. 4-ring electric hob. Wall mounted boiler. FIRST FLOOR : via stairs from dining room : Landing Wood flooring. Door to : Bedroom 1(5.03 x 3.97m) : Window to north and south elevations. Wood flooring. Ornamental fireplace. Radiator. Stairs to second floor. Bedroom 2(4.95 x 2.44m) : Velux window to north and south elevations. Exposed "A" frame and stone wall. Radiator. via stairs from entrance hall : Landing Fuse board. Bedroom 3(3.90 x 2.77m) : Window to north elevation. Hatch to loft. Radiator. Bedroom 4//Study(2.64 x 2.30m) : Window to west elevation. Radiator. Sloping ceiling. Bedroom 5(3.63 x 3.60m) Window to east and west elevations. Sloping ceiling. Radiator.
