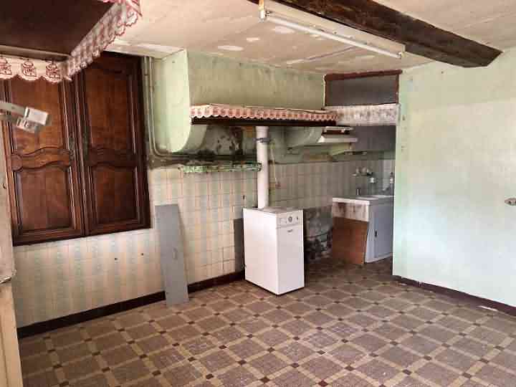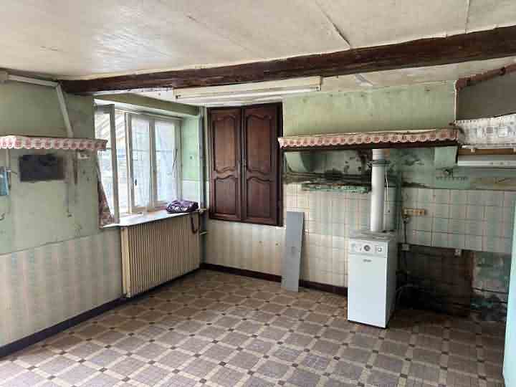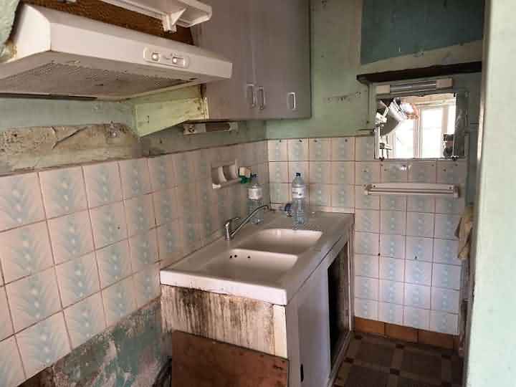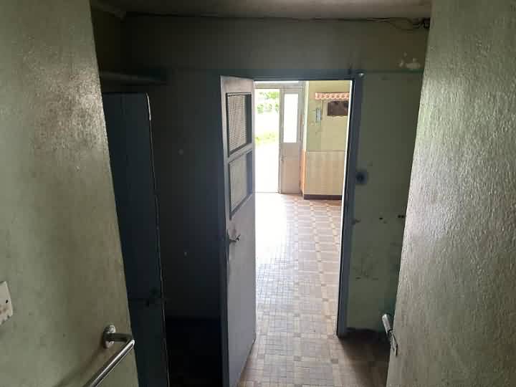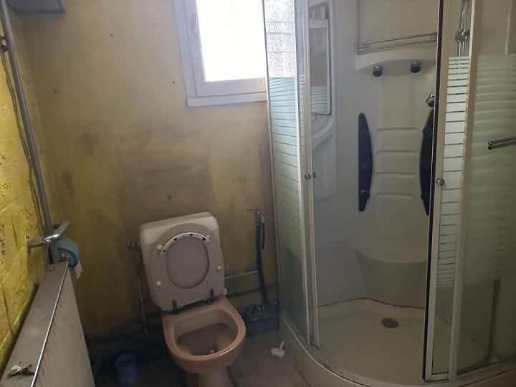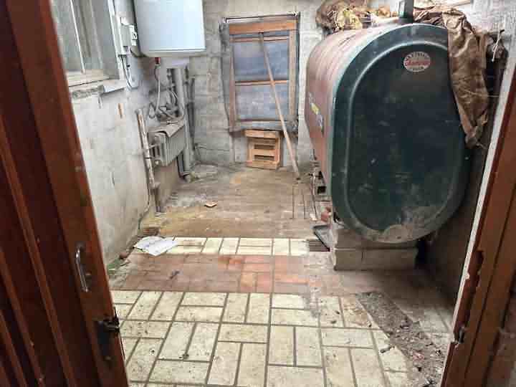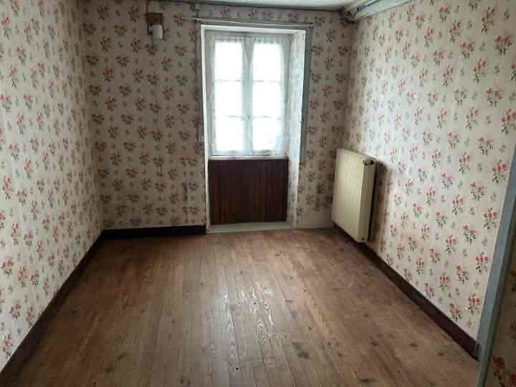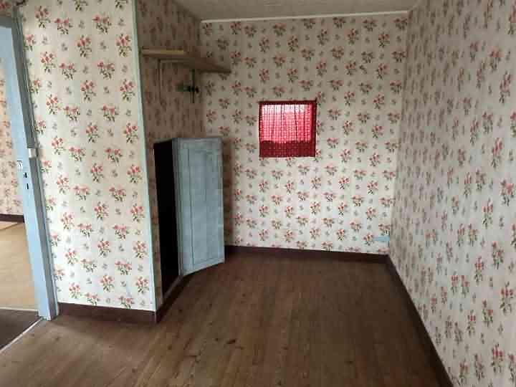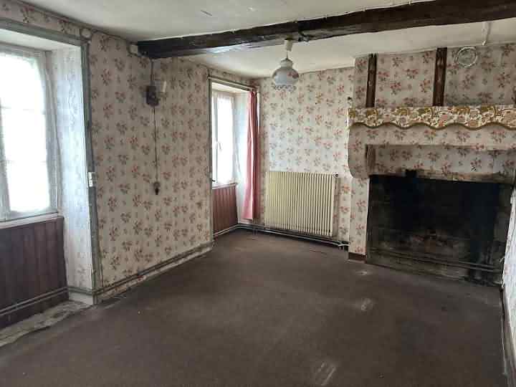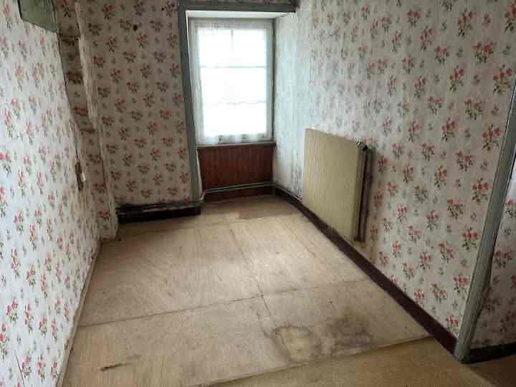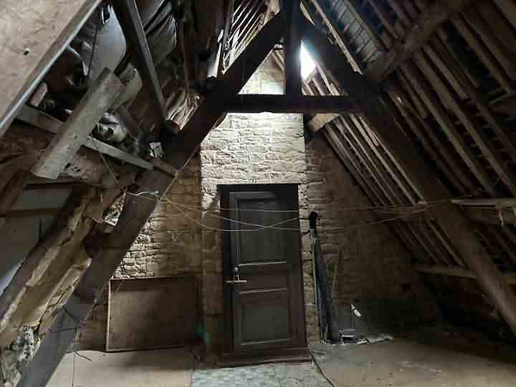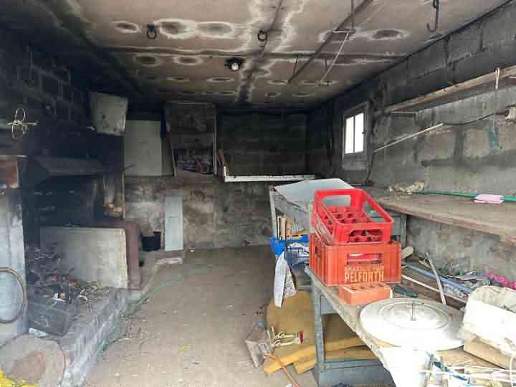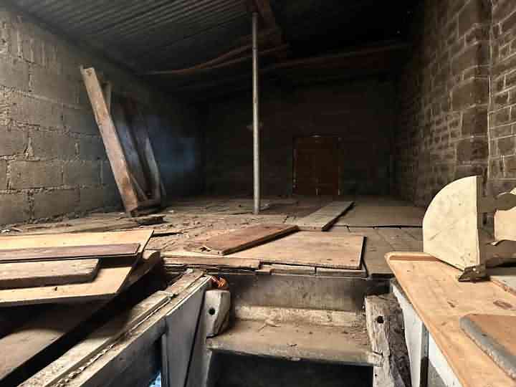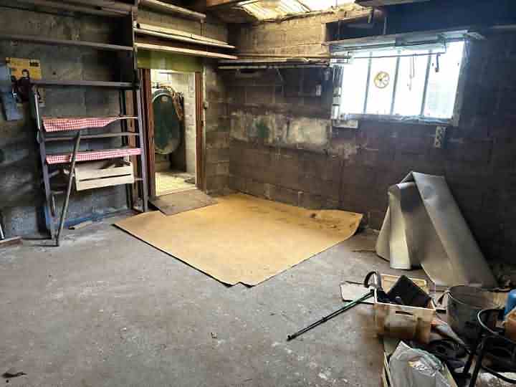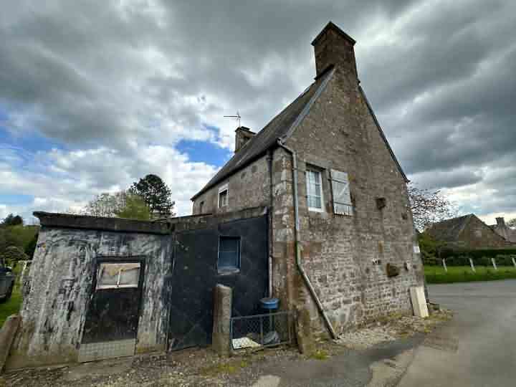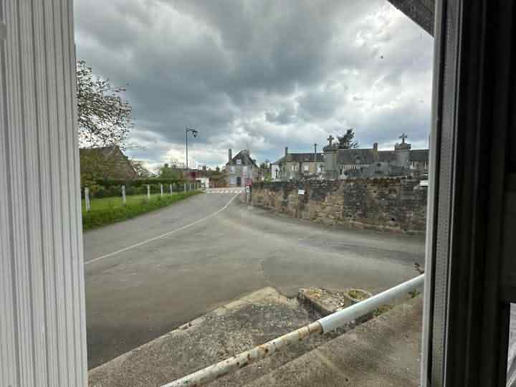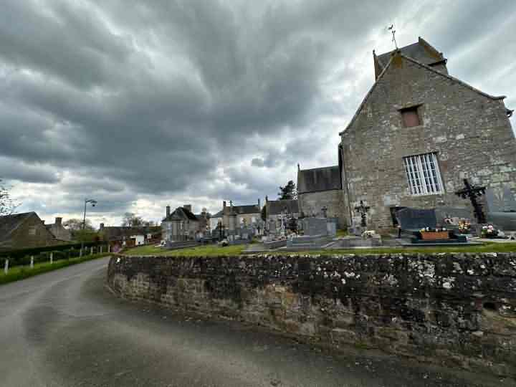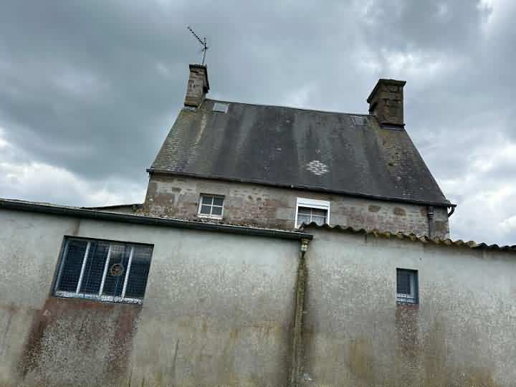e-mail: jeanbernard@jbfrenchhouses.co.uk Tel(UK): 02392 297411 Mobile(UK)/WHATSAPP: 07951 542875 Disclaimer. All the £ price on our website is calculated with an exchange rate of 1 pound = 1.2056350708053802 Euros
For information : the property is not necessarily in this area but can be anything from 0 to 30 miles around. If you buy a property through our services there is no extra fee.
 Ref : BUCYSIF001845
Ref : BUCYSIF001845
Burcy Calvados
44500.0 Euros
(approx. £36910.00791)
Stone and slate property(69 sqm) situated in a village not far from the shops, in the area of Vire, with no garden area. The property is in the heart of a quiet village. Local services include a school, a local shop with a butcher, café, grocery shop and restaurant, Mairie with its associated services, a village hall and sports facilities. It requires complete renovation but would make an ideal "lock and leave" holiday home. Mains water and electricity are currently cut off. Telephone line not in use. Mains drainage. Oil fired central heating. Some single and some double glazed windows. There is no garden with the property but you could put a small bistro table and chairs on the pavement at the front of the house. DPE : E - GES : F. Works needed : new kitchen and bathroom, modernisation and decoration.
Partly Habitable
BASEMENT : Storage area. Garage(6.10 x 3.07m) : Double partly glazed doors to front elevation. Fireplace. GROUND FLOOR : Porch Living Room(4.15 x 3.6m) : Partly glazed door and side panel and window to south elevation. Radiator. Tiled floor. Part wood clad walls. Fireplace with oil fired central heating boiler. Built-in cupboard. Small kitchen area : Double ceramic sink with mixer tap. Space for free-standing cooker with extractor over. Wall cupboards. Dining Room(4.36 x 2.37m) : Window to south elevation. Tiled floor. Radiator. Door to stairs to first floor. Inner Hall : Door to stairs to basement. Space and plumbing for washing machine. Door to garage. Shower Room(1.90 x 1.90m) : Hand basin. Window to west elevation. Radiator. WC. Corner shower. Workshop(5.00 x 4.20m) : Window to rear elevation. Concrete floor. Door to loft storage area. Door to : Room Hot water cylinder. Oil storage tank. Partly tiled floor. Window to rear elevation. FIRST FLOOR : Mezzanine/Bedroom 1(4.33 x 2.14m) : Window to west and north elevations. Radiator. Exposed beam. Door to : Bedroom 2(4.30 x 3.00m) : Window to south elevation. Radiator. Fireplace. Door to : Bedroom 3(4.40 x 2.66m) : Window to south elevation. Radiator. Wood flooring. Built-in cupboard under stairs. Loft Space.
