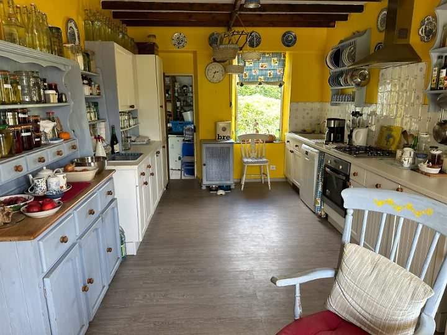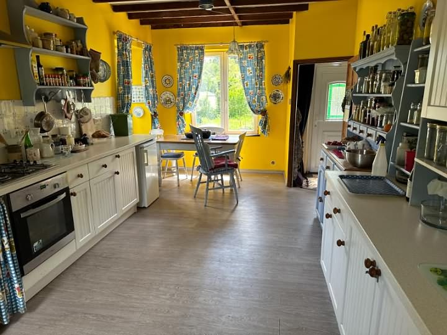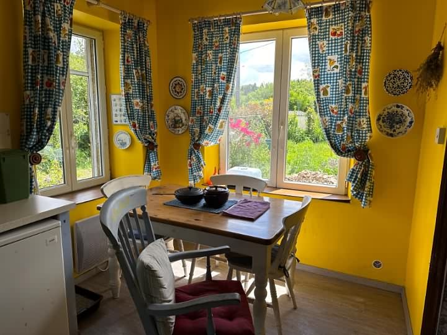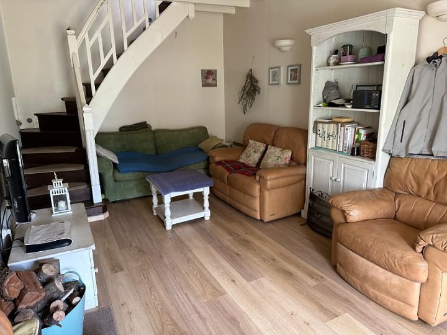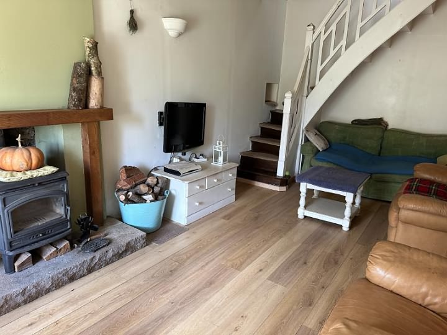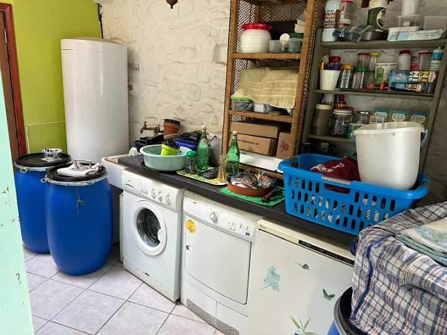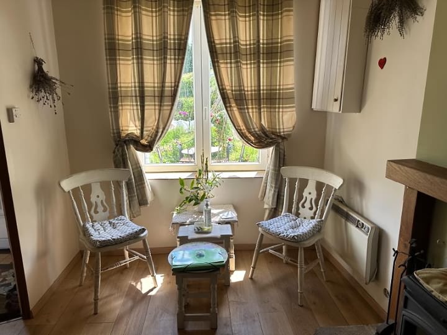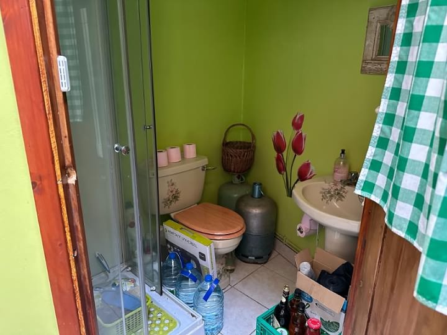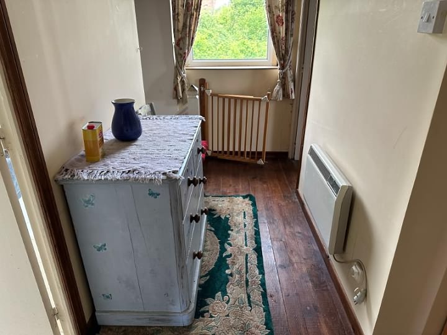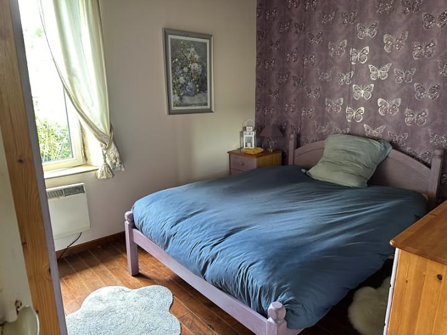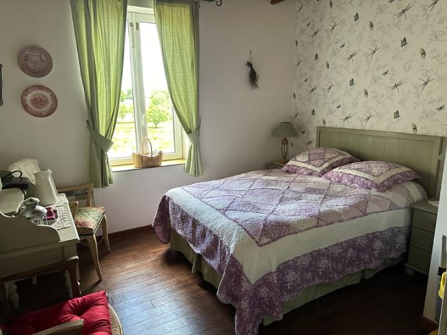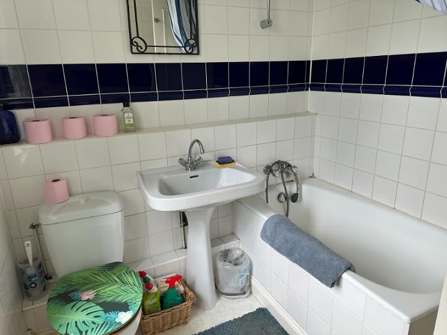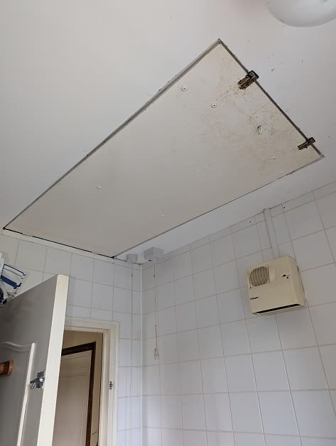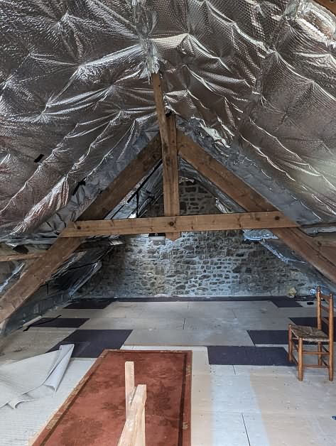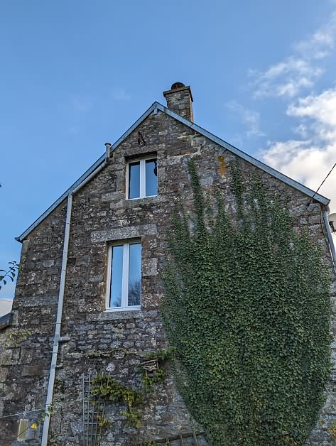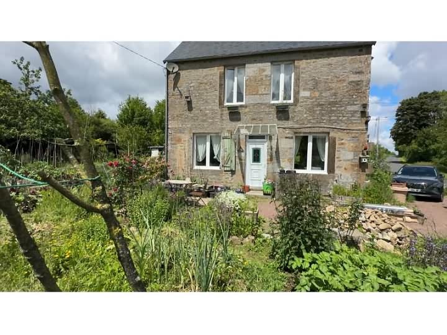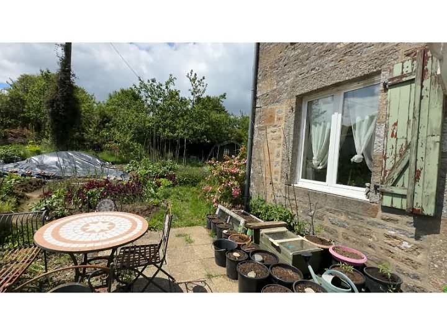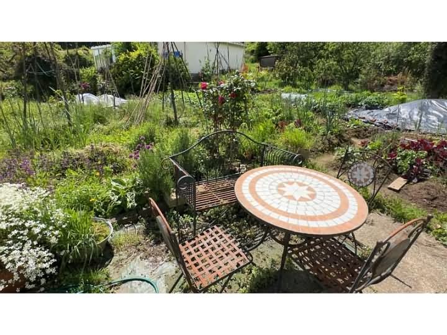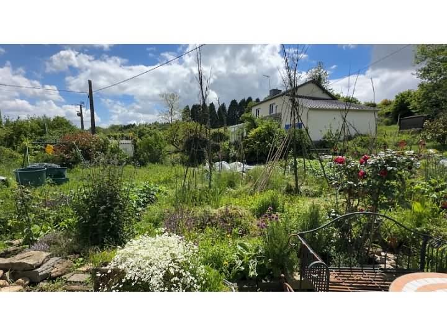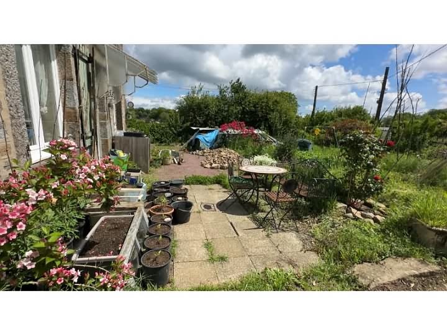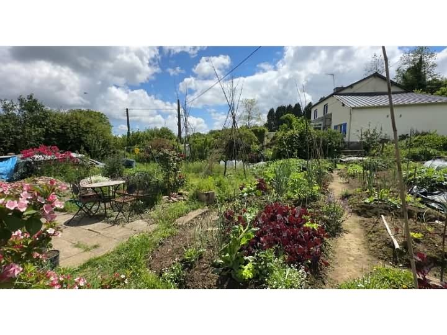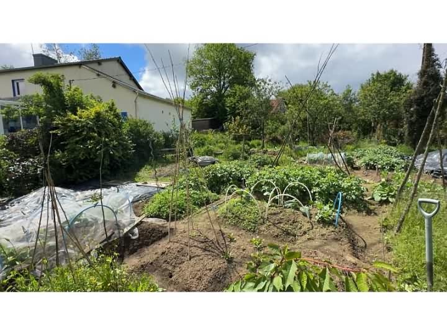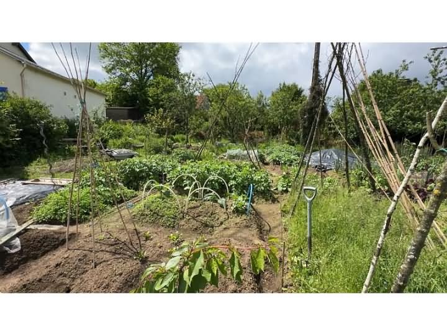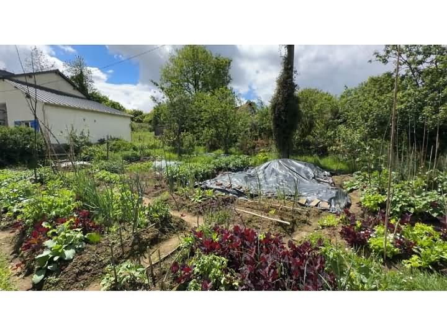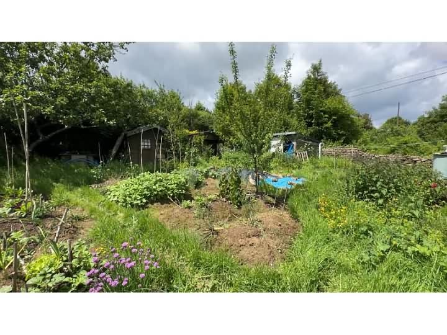e-mail: jeanbernard@jbfrenchhouses.co.uk Tel(UK): 02392 297411 Mobile(UK)/WHATSAPP: 07951 542875 Disclaimer. All the £ price on our website is calculated with an exchange rate of 1 pound = 1.2056350708053802 Euros
For information : the property is not necessarily in this area but can be anything from 0 to 30 miles around. If you buy a property through our services there is no extra fee.
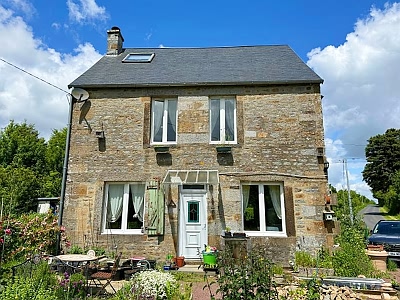 Ref : BUCYSIF001856
Ref : BUCYSIF001856
Burcy Calvados
177000.0 Euros
(approx. £146810.59326)
Detached stone and slate property(90 sqm), situated in a hamlet in a peaceful setting, in the area of Saint Sever, with a garden area of 1 150 sqm. Pretty 3 bedroom detached house in a rural hamlet. Excellent area for horse riding, walking and cycling near the forest of Saint Sever. There are 2 lakes in close proximity and plenty of walking routes. The house benefits from PVC double glazed windows and the roof and timbers were replaced in 2016. The quarter of an acre garden has about 120 varieties of different vegetables, flowers and fruit. The property is ready to move straight into and would be ideal as a lock and leave holiday home or for full time occupation. Mains water, electricity and telephone are connected. Drainage is to an all water septic tank installed in 2005. Heating is via the wood burner and electric convector heaters. Broadband internet connection. Good mobile phone reception. Well. A metal gate gives access to gravel drive and parking area. The garden is set out with raised, productive vegetable beds and would suit someone wishing to grow their own food. There are 23 recently planted fruit trees and 12 fruit bushes. Well. 3 sheds. Tax fonciere : 389 euros per year. DPE : E - GES : B.
GROUND FLOOR : Entrance : Lobby Partly glazed door to front elevation. Tiled floor. Kitchen(6.09 x 3.29m) : Window to front, rear and east elevations. Laminate flooring. Convector heater. Range of matching base and wall units. Worktops and tiled splash-backs. Built-in oven and gas hob with extractor hood over. Sink with mixer tap. Space and plumbing for dishwasher. Space for under counter fridge. Partly glazed door to: Utility Room(4.91 x 2.63m) : Tiled floor. Glazed double doors to west and window to east, Velux window to north elevations. Space and plumbing for washing machine. Space for tumble dyer. Space for freezer. Hot water cylinder. Sink. Shower Room : Tiled floor. Pedestal basin. WC. Shower. Lounge(6.09 x 3.16m) : Window to front elevation. Cupboard housing electrics. Laminate flooring. 2 convector heaters. Stairs to first floor. Fireplace with wood burner. Sky dish for UK television. FIRST FLOOR : Landing : Window to rear elevation. Wood flooring. Convector heater. Cupboard. Bedroom 1(3.27 x 3.00m) : Window to east elevation. Convector heater Wood flooring. Bedroom 2(3.48 x 2.79m) : Window to front elevation. Wood flooring. Convector heater. Bedroom 3(3.36 x 2.80m) : Window to front elevation. Convector heater. Wood flooring. Bathroom : Fully tiled walls. Window to west elevation. Hip bath with shower over. WC. Pedestal basin. Heated towel rail. Wall mounted electric heater. Hatch to loft space with drop down ladder. SECOND FLOOR : Loft : this would lend itself to conversion into additional living accommodation. It is floored and insulated and has 2 skylight windows and another window to the west gable. Power and light.
