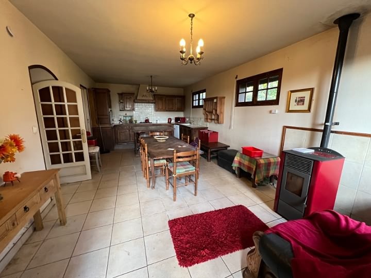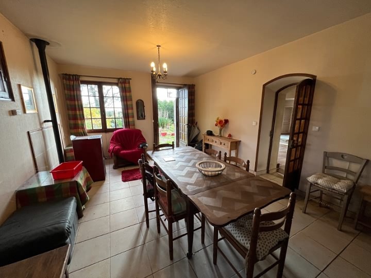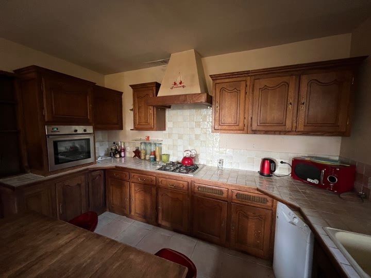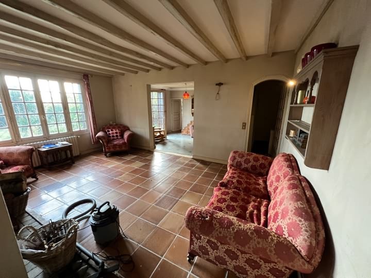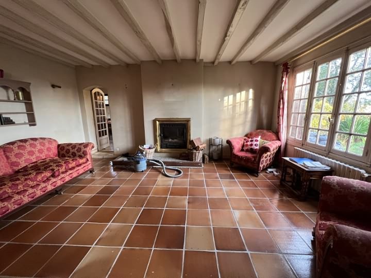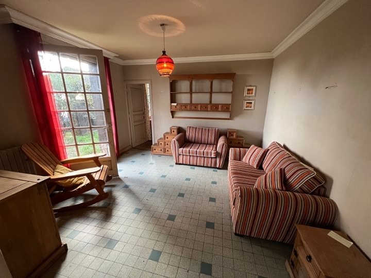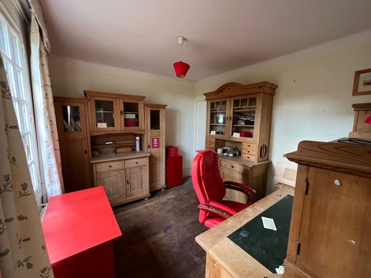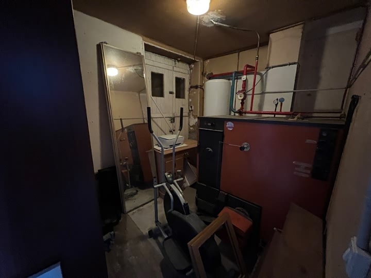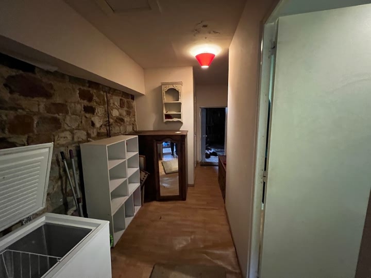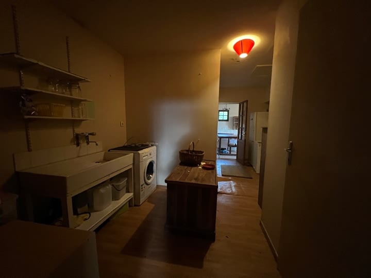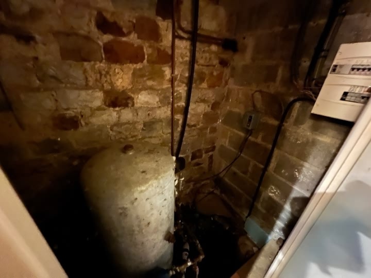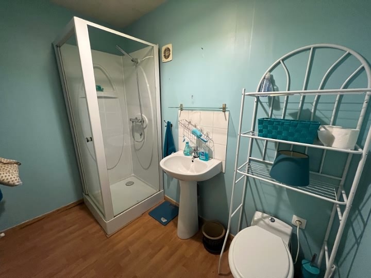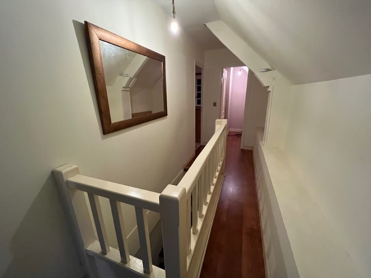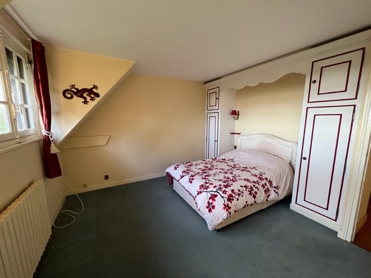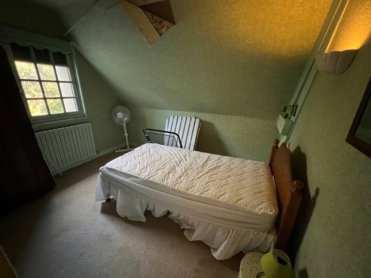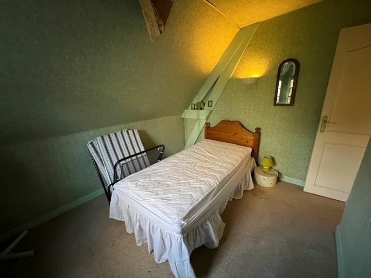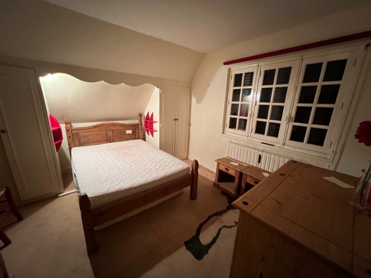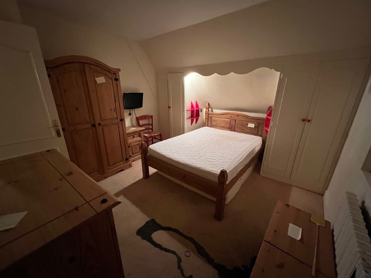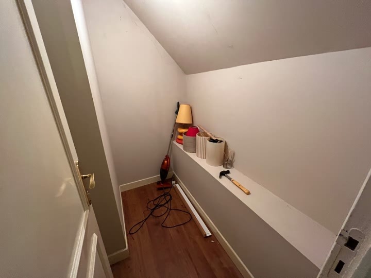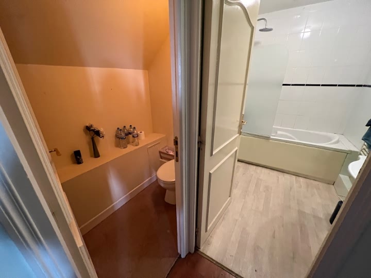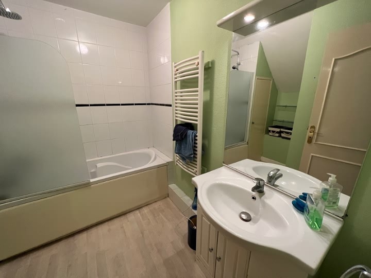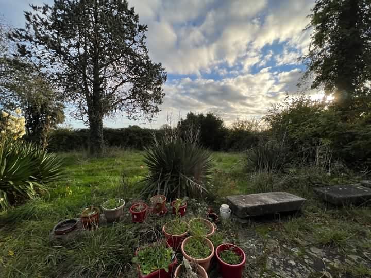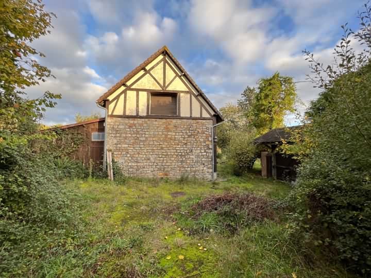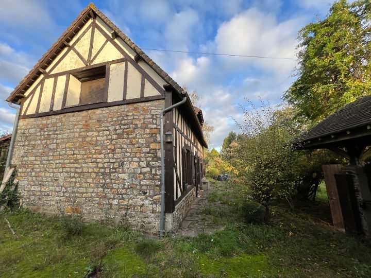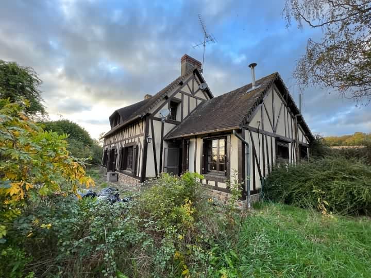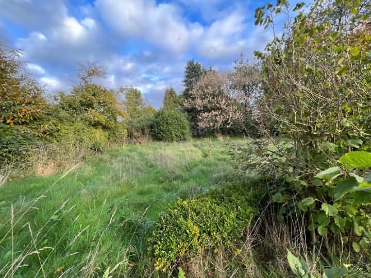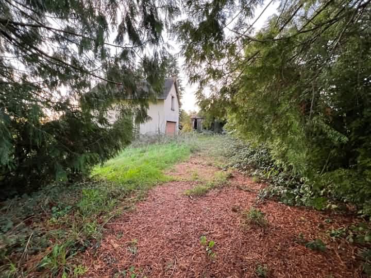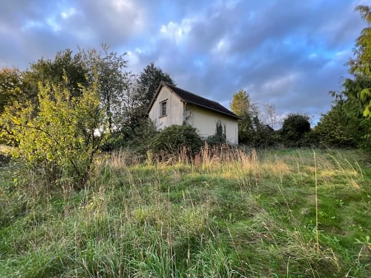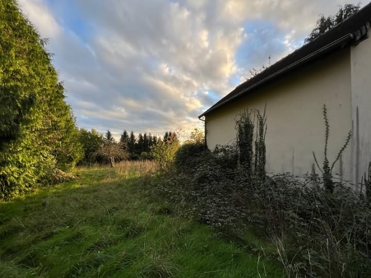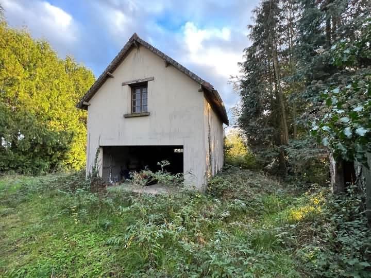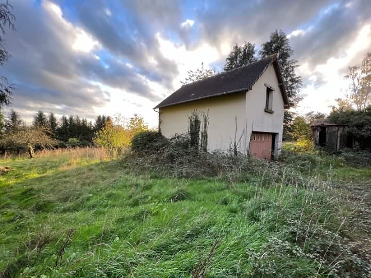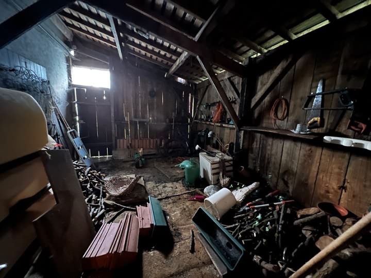e-mail: jeanbernard@jbfrenchhouses.co.uk Tel(UK): 02392 297411 Mobile(UK)/WHATSAPP: 07951 542875 Disclaimer. All the £ price on our website is calculated with an exchange rate of 1 pound = 1.2056350708053802 Euros
For information : the property is not necessarily in this area but can be anything from 0 to 30 miles around. If you buy a property through our services there is no extra fee.
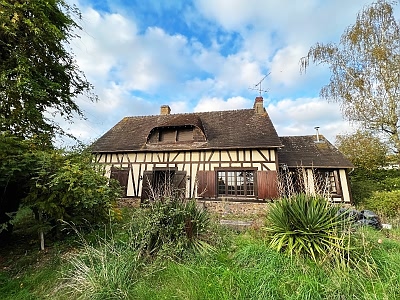 Ref : LATYSIF001652
Ref : LATYSIF001652
Lapenty Manche
97000.0 Euros
(approx. £80455.52286)
Detached colombage and slate property(127 sqm), situated in a rural spot in a peaceful setting, in the area of Mortain, with a garden area of 3 347 sqm. This attractive detached house sits in an elevated position with superb views. It would benefit from modernisation and will need a new septic tank. The gardens are mainly to the front and sides of the property and there is a large detached garage. Mains water, electricity and telephone are connected. Wood fired central heating boiler. Single glazed wood framed windows with wood shutters. Drainage is to a septic tank. Adjoining Barn(5.36 x 3.72m) Oil storage tank. Wooden doors to west elevation. Door to boiler room. Double wooden electric gates lead to gravel drive and parking area. Pedestrian gate. Separate access to lane. Stone patio to the front of the property. The garden is laid to lawn with mature trees including peach, fig, nectarine, apple and plum trees. Outside lights. Timber wood shed. Detached Garage(7.51 x 5.01m) constructed of block under a tiled roof. Sliding door. Concrete floor. Cold water tap. 2 windows to rear elevation. Stairs to first floor storage area. DPE : G - GES : D.
GROUND FLOOR : Kitchen/Dining room(7.63 x 3.87m) : Partly glazed door and window to south and 2 windows to east elevations. Tiled floor. Pellet boiler. Range of matching base and wall units. Built-in oven and 4 ring gas hob with extractor over. Tiled worktops and splashbacks. Space and plumbing for dishwasher. Sinks with mixer tap. Central island/breakfast bar. Inner Hall : Cupboard housing well and well water cylinder. Door to attached barn. Utility Area : Ceramic sink. Space and plumbing for washing machine. Shower Room(2.61 x 1.61m) : Extractor. Pedestal basin. Shower. Macerator toilet. Heated electric rowel rail. Lounge(5.23 x 3.79m) : Tiled floor. Window to front elevation. Inset wood burner. Radiator. Opening to : Snug(3.77 x 3.57m) : Tiled floor. Glazed double doors to front elevation. Radiator. Study/Bedroom(1 3.25 x 2.91m) : Window to front elevation. Radiator. Wood flooring. Door to : Boiler Room(3.19 x 2.31m) Boiler. Hot water cylinder. Inner Hall : Stairs to first floor. Cupboards. Built-in cupboard. Radiator. FIRST FLOOR : Landing : Laminate flooring. Bedroom 2(3.53 x 3.29m) : Window to west elevation. Radiator (leaking at present). Built-in wardrobes. Hatch to loft. Store Room (would be ideal as en-suite) Master Bedroom(3.85 x 3.80m) : 2 windows to front elevation. Radiator. Telephone socket. Built-in wardrobes. Bedroom 4(3.39 x 2.19m) : Window to east elevation. Radiator. Sloping ceiling. Bathroom(2.67 x 2.55m) : Bath with tiled surround, mixer tap/shower fitment and screen. Vanity unit with mirror and light over. Built-in cupboard. Heated electric towel rail. Extractor. Cloakroom : WC.
