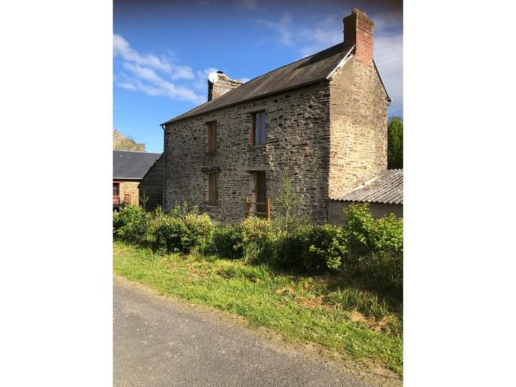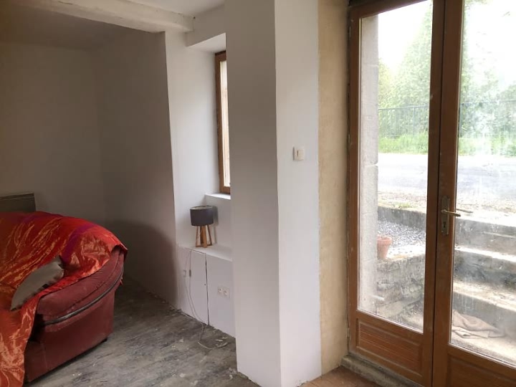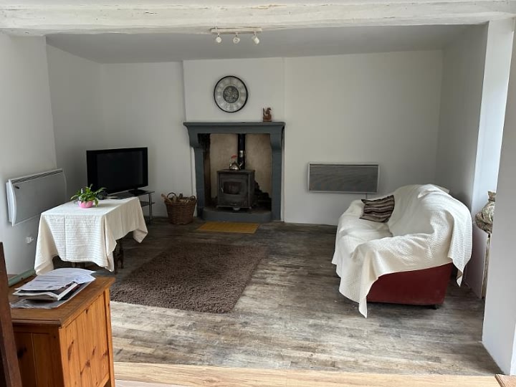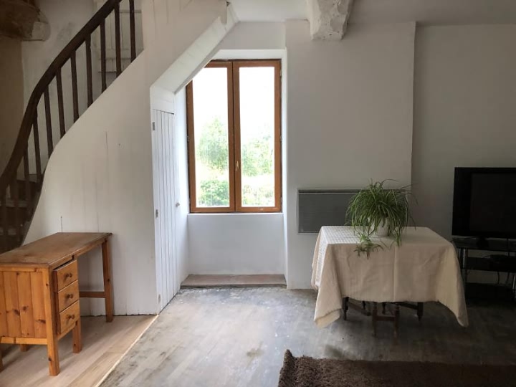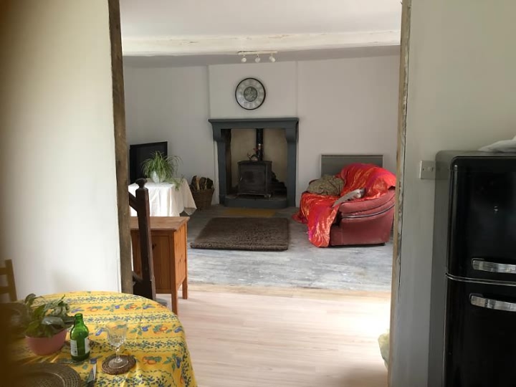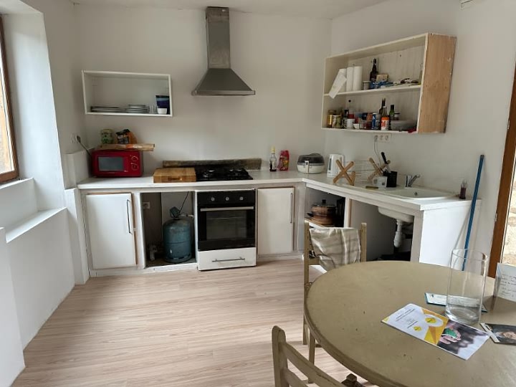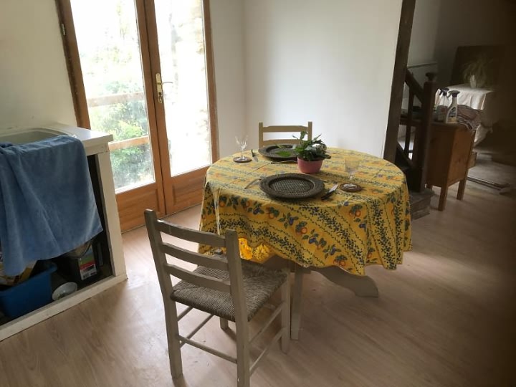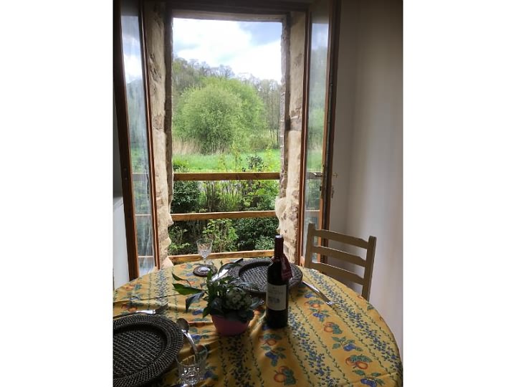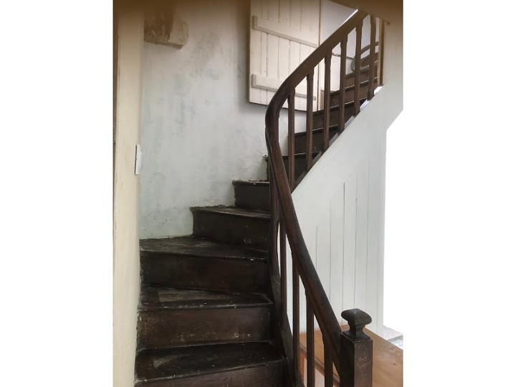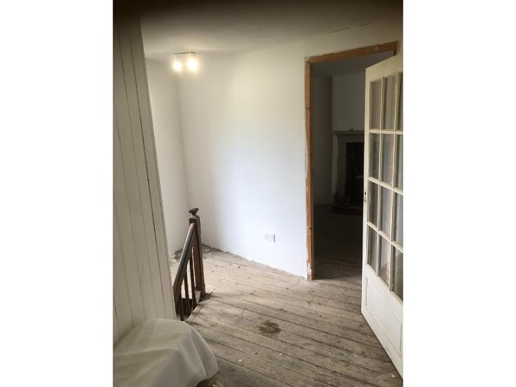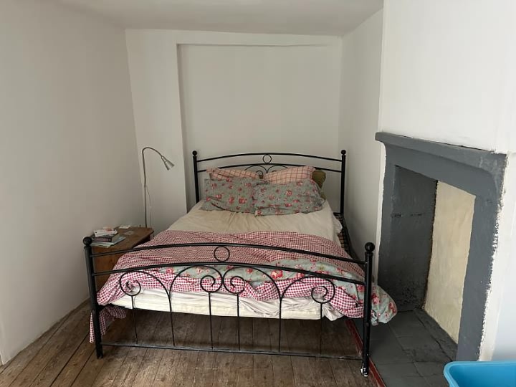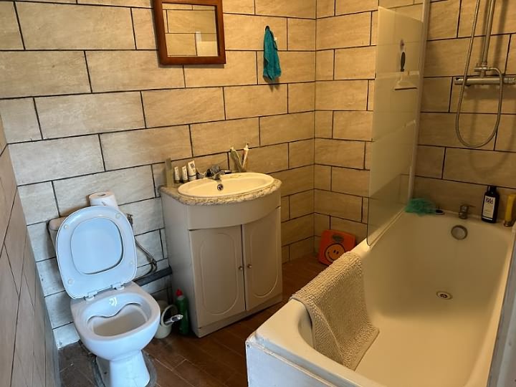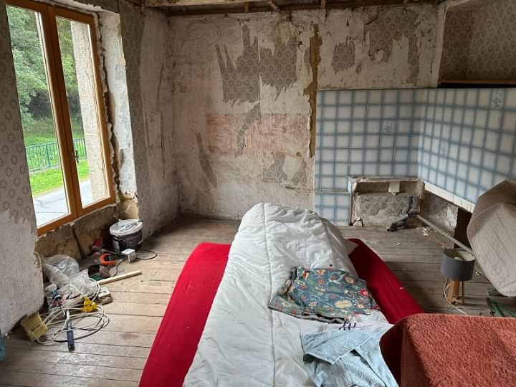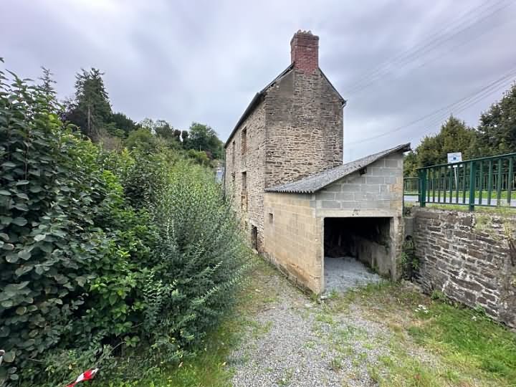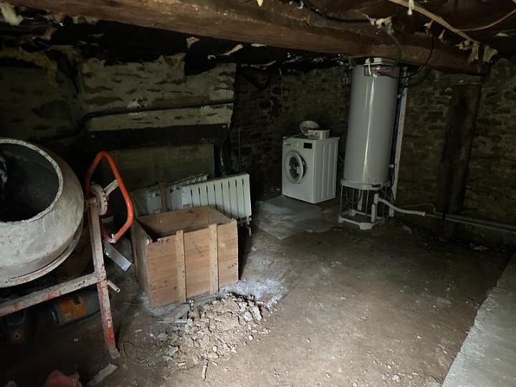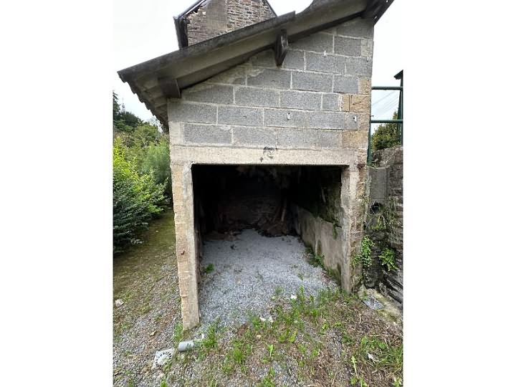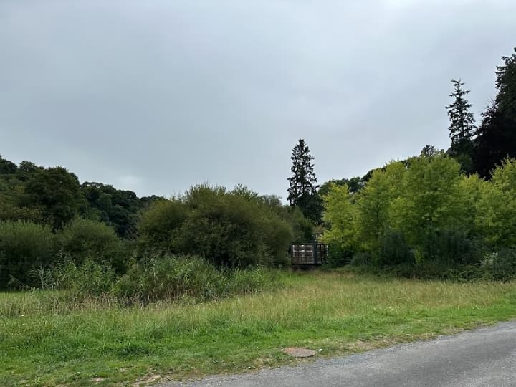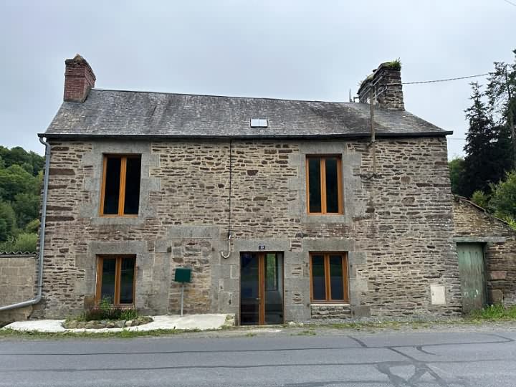e-mail: jeanbernard@jbfrenchhouses.co.uk Tel(UK): 02392 297411 Mobile(UK)/WHATSAPP: 07951 542875 Disclaimer. All the £ price on our website is calculated with an exchange rate of 1 pound = 1.2056350708053802 Euros
For information : the property is not necessarily in this area but can be anything from 0 to 30 miles around. If you buy a property through our services there is no extra fee.
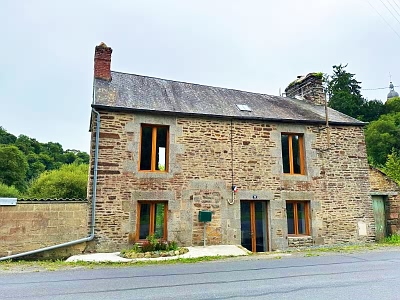 Ref : LATYSIF001907
Ref : LATYSIF001907
Lapenty Manche
65000.0 Euros
(approx. £53913.4947)
Detached stone and slate property(64 sqm), situated in a village close to the shops, in the area of St James, with a garden area of 68 sqm. This property is believed to have been built in 1907 and is near a historical monument so additional permission may be required for any external alterations to the property. Most of the renovation work has been completed but there is a bedroom and some finishing work to do. It is an ideal "lock and leave" holiday home or first time buy. There is a park to the rear of the property which offers a picnic table and outside space without the maintenance. Mains water, mains drainage and electricity are connected. Broadband connection. Heating is provided by a wood burner and electric convector heaters. A small area of lawn to the rear of the property, giving access to the basement and Attached Open-Fronted Store(3.95 x 2.36m) Constructed of block under a roof of Fibro-cement. Tax fonciere : 360 euros per year(since the last Taxes Foncières bill a declaration has been made to the Mairie so this may increase). DPE : E - GES : B.
BASEMENT : (5.23 x 2.84m) : Partly glazed double doors to rear elevation. Hot water cylinder. Plumbing and electrics for washing machine. Wood Store(3.75 x 3.28m) Pedestrian door to rear elevation. GROUND FLOOR : Open-Plan Lounge/Kitchen/Dining Room Partly glazed double doors to front elevation. Stairs to first floor with cupboard under. Lounge Area(5.97 x 5.00m) : Wood flooring. Window to front and rear elevations. 2 convector heaters. Fireplace with wood burner. Kitchen/Dining Area(3.76 x 3.33m) : Laminate flooring. Partly glazed double doors to rear and window to front elevations. Sink with mixer tap. Worktops. Built-in oven and 4-ring gas hob with extractor over. Space for free-standing fridge/freezer. Exposed beam. FIRST FLOOR : Landing : Wood flooring. Convector heater. Window to rear elevation. Bedroom 1(5.38 x 2.86m) : Window to front elevation. Ornamental fireplace. Convector heater. Wood flooring. Bathroom(2.13 x 1.89m) : Laminate flooring. Fully tiled walls. vanity basin. Bath with shower over and screen. WC. Bedroom 2(3.88 x 3.32m) : (to finish) Window to front and rear elevations. Wood flooring. Access to insulated loft space.
