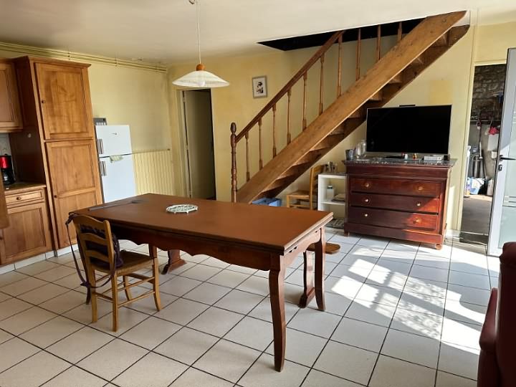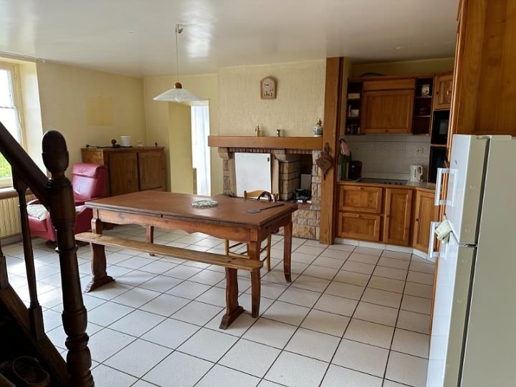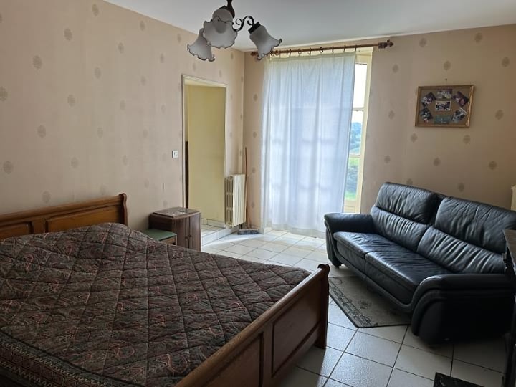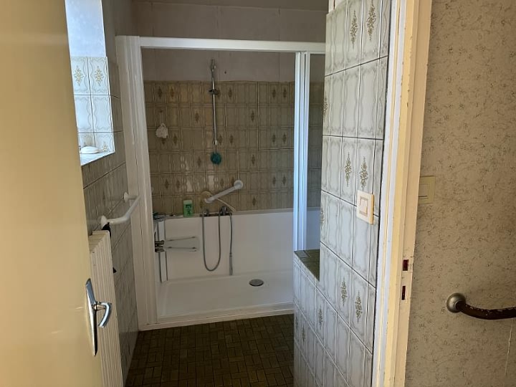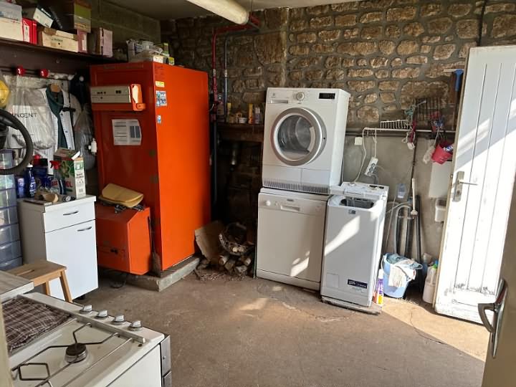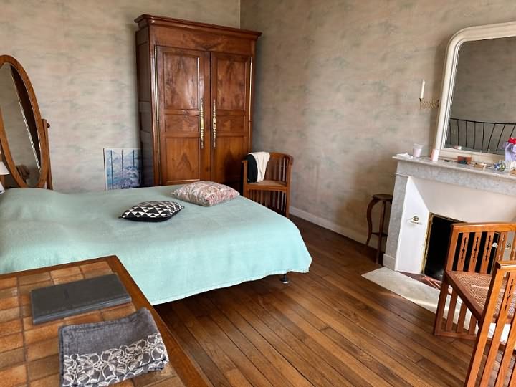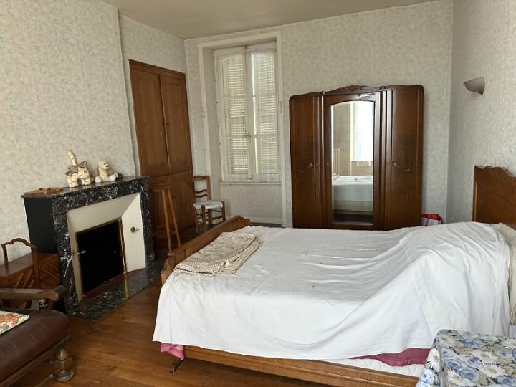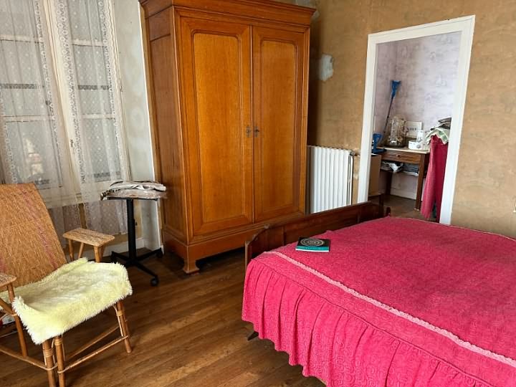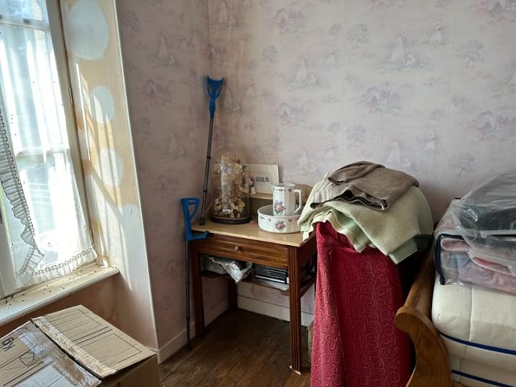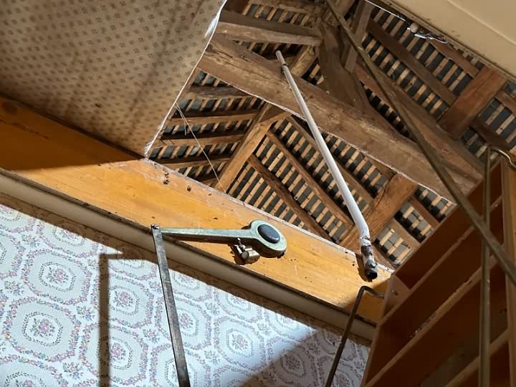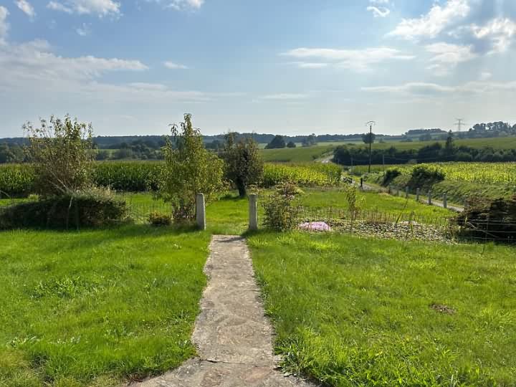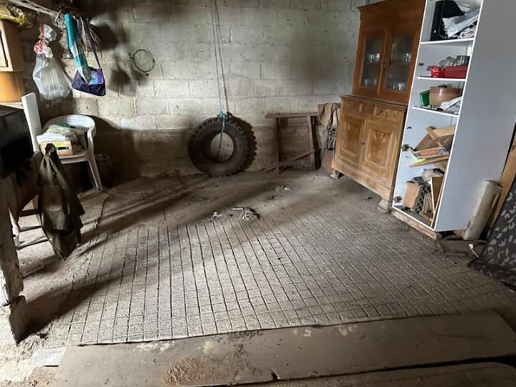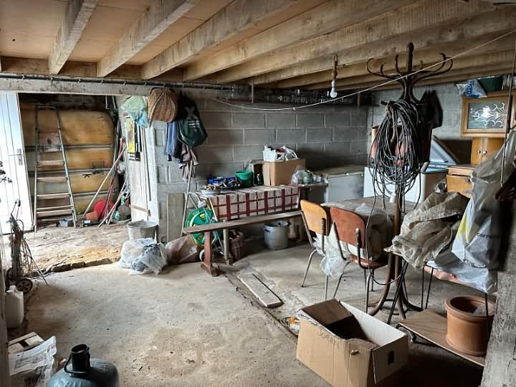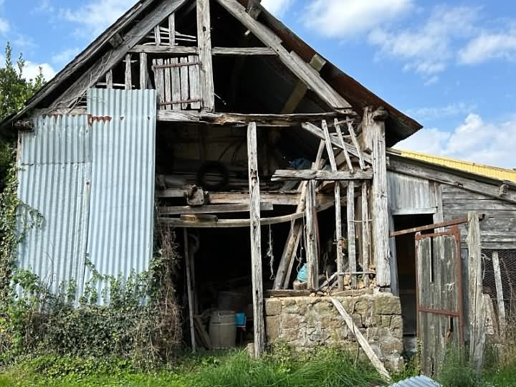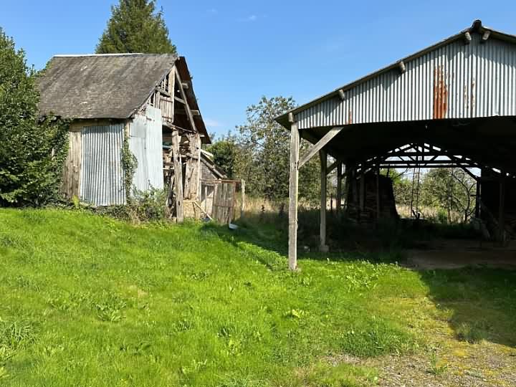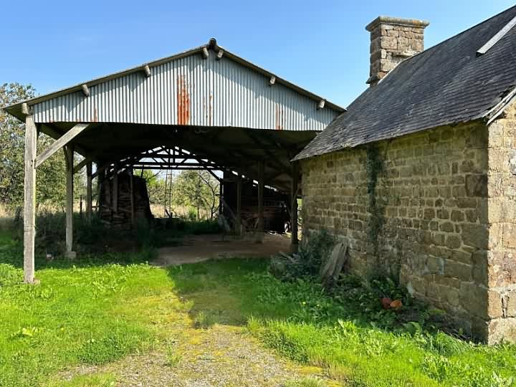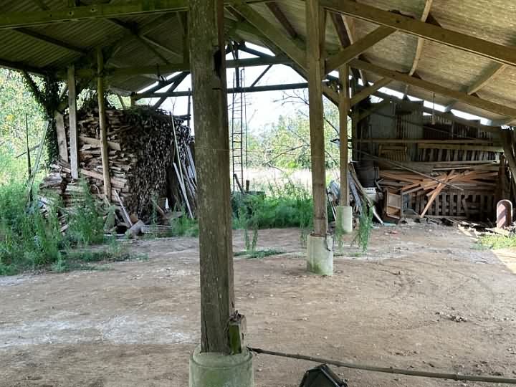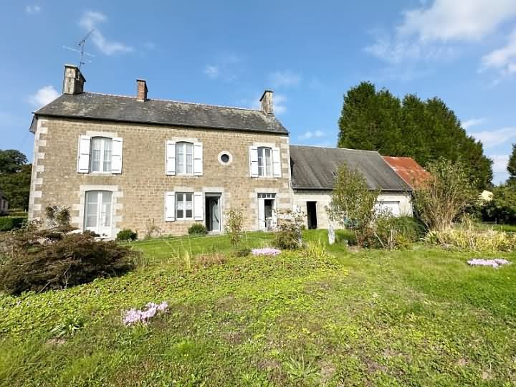e-mail: jeanbernard@jbfrenchhouses.co.uk Tel(UK): 02392 297411 Mobile(UK)/WHATSAPP: 07951 542875 Disclaimer. All the £ price on our website is calculated with an exchange rate of 1 pound = 1.1699084889390594 Euros
For information : the property is not necessarily in this area but can be anything from 0 to 30 miles around. If you buy a property through our services there is no extra fee.
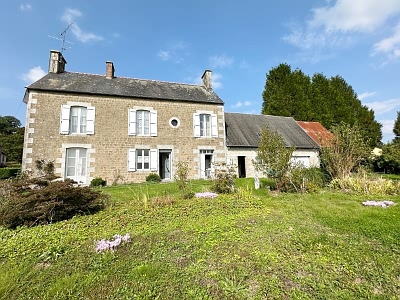 Ref : LATYSIF001934
Ref : LATYSIF001934
Lapenty Manche
129000.0 Euros
(approx. £110265.03459)
Detached stone and slate property(120 sqm), situated in a rural spot in a peaceful setting, in the area of Juvigny le Tertre, with a garden area of 3 600 sqm. This substantial house in a village (with no amenities) and stands in a prominent position overlooking fields. There is potential to extend the accommodation into the attached garage, if required, subject to planning. Whilst the property would benefit from some modernisation it is habitable immediately. Mains water, mains drainage, electricity and telephone are connected. Fibre optic internet available. Oil fired central heating and hot water. Double and single glazed windows. A tarmac drive leads to parking and turning space and : Attached Garage(5.64 x 3.59m) Metal up and over door. Concrete floor. Attached to the garage is an open storage area(6.08 x 3.88m) with a corrugated iron roof. Attached to the house is a Store Room(6.30 x 5.64m) Opening into the garage. Stairs to first floor storage area. Window and pedestrian door to front elevation. Oil storage tank. Wine store. Concrete floor. Power and light. The garden is laid to lawn with mature trees. Detached Bread Oven(4.99 x 4.04m) Constructed of stone under a slate roof. Window to south and pedestrian door to west elevations. Concrete floor. Loft over. Power and light. Large Open-sided Barn(14.83 x 12.50m) Concrete floor. Fibre-cement roof. Separate Detached stone and cob building(4.23 x 4.11m) Loft over. Attached wire fronted chicken coop. Orchard. Tax fonciere : 407 euros per year. DPE : F - GES : F.
GROUND FLOOR : Kitchen/Dining Room(5.63 x 5.30m) : Glazed door and window front elevation, Tiled Floor. Open fireplace with raised hearth. Range of matching base and wall units including display unit. Built-in oven and microwave. Electric hob with extractor over. Space for upright fridge/freezer. Sinks with mixer taps. Worktops and tiled splashback. 2 radiators. Stairs to first floor. Lounge(5.61 x 3.50m) : Partly glazed double doors to front and 2 windows to west elevations. Tiled floor. 3 radiators. Built-in cupboard with shelving. Ornamental marble fireplace. Shower Room(3.22 x 1.90m) : Window to rear elevation. Radiator. Tiled floor and partly tiled walls. Hand basin. Large walk-in shower with seat and handrails. Cloakroom : Tiled floor. WC. Vent. Utility Room(3.56 x 3.31m) : Double doors to front elevation. Sink. Space and plumbing for washing machine and dishwasher. Space for tumble dryer. Boiler. FIRST FLOOR : Landing : Wood flooring. Window to front elevation. Telephone socket. Bedroom 1(5.77 x 3.36m) : Wood flooring. Radiator. Window to front elevation. Ornamental marble fireplace. Built-in cupboard. Bedroom 2(5.74 x3.66m) : Wood flooring. Radiator. ornamental marble fireplace. Window to front and rear elevations. Door to : Bedroom 3(3.67 x 3.58m) : Window to front and west elevations. Wood flooring. Built-in cupboard. radiator. Door to : Bedroom 4(3.61 x 1.96m) : Window to west elevation. Wood flooring. Cloakroom : Hand basin. WC. Hatch to loft with drop down ladder. SECOND FLOOR : Loft.
