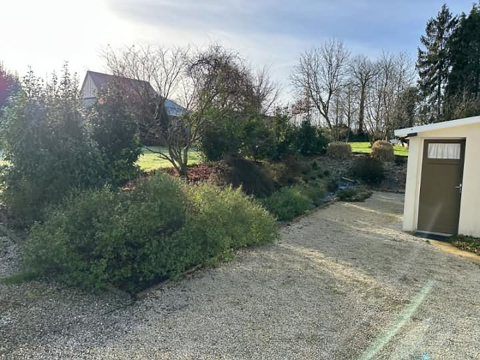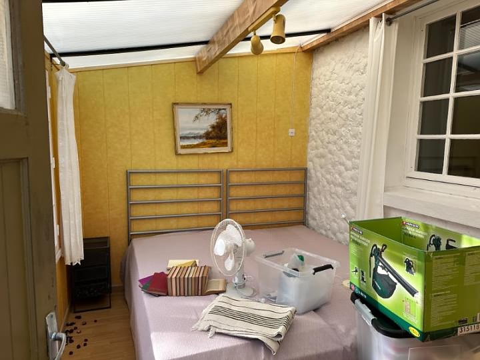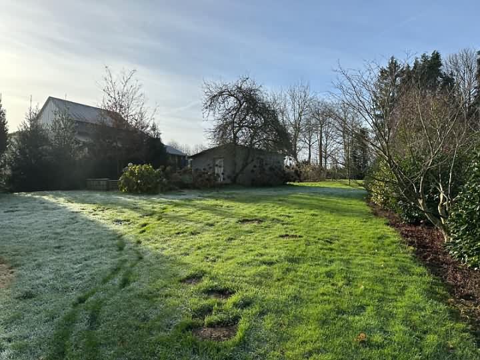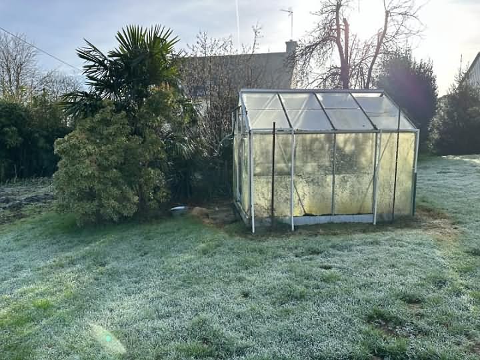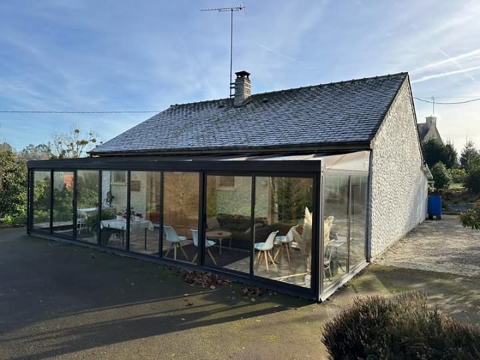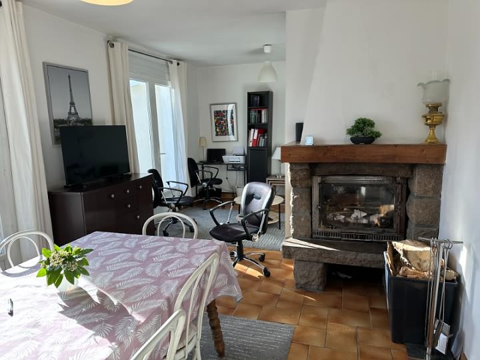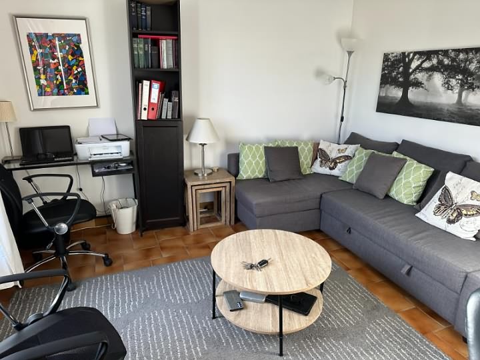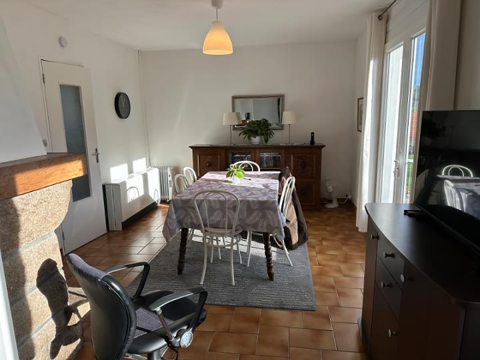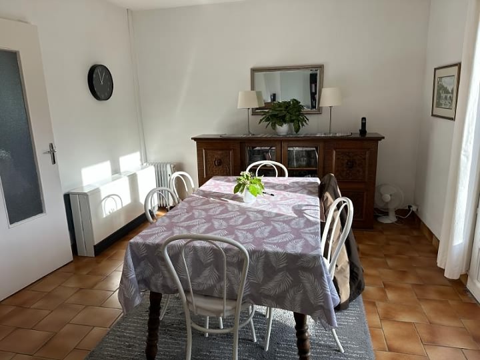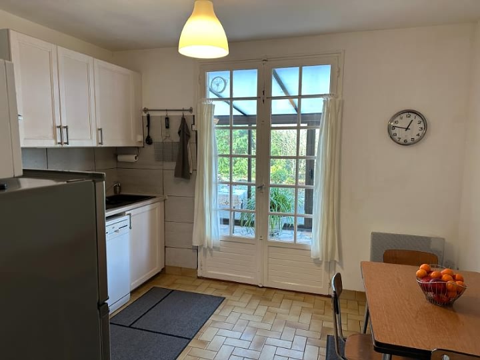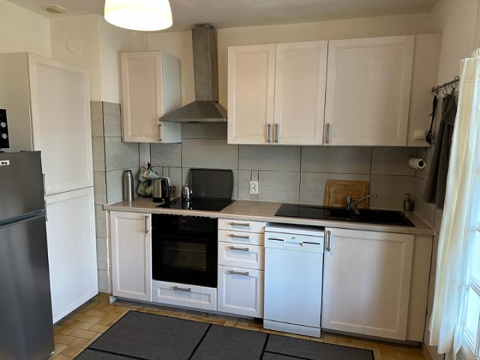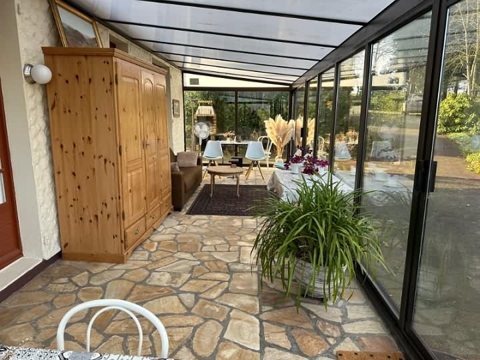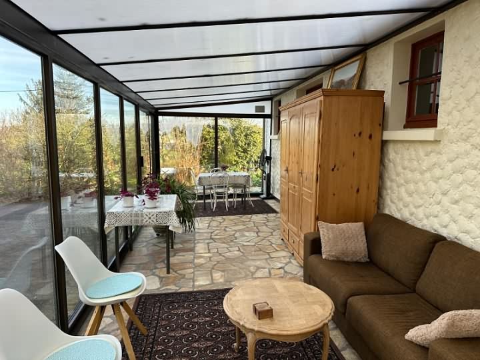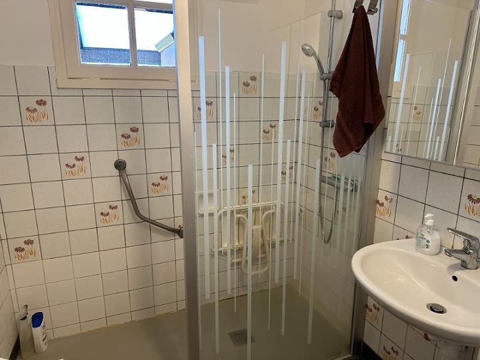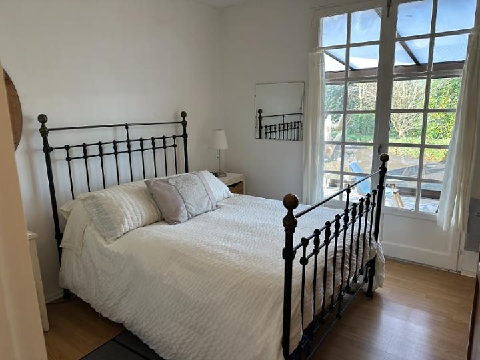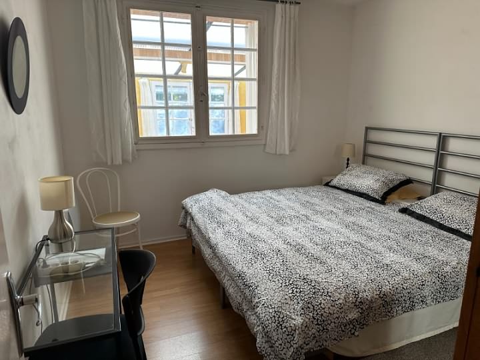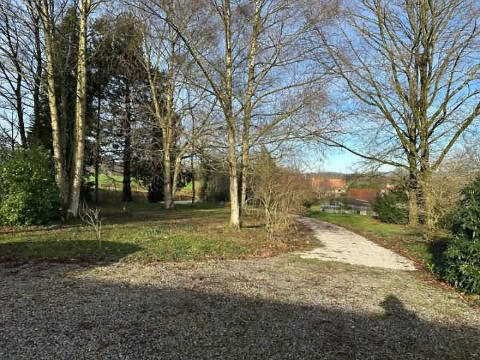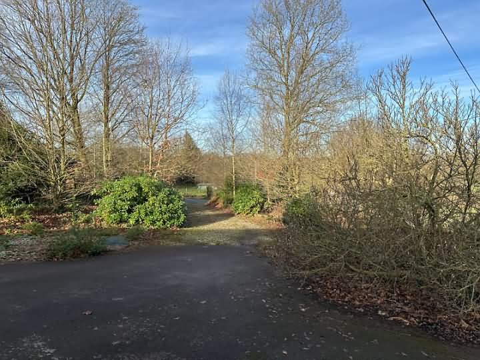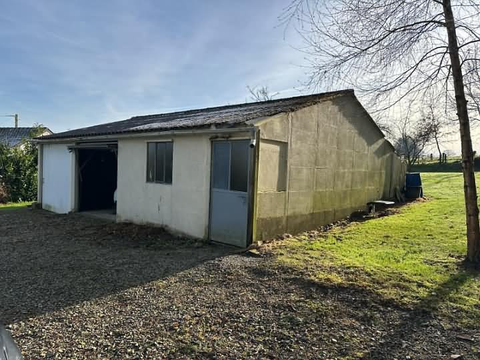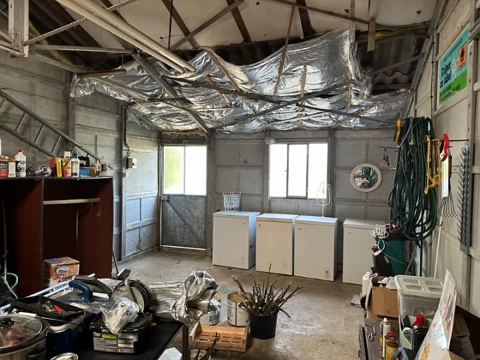e-mail: jeanbernard@jbfrenchhouses.co.uk Tel(UK): 02392 297411 Mobile(UK)/WHATSAPP: 07951 542875 Disclaimer. All the £ price on our website is calculated with an exchange rate of 1 pound = 1.2056350708053802 Euros
For information : the property is not necessarily in this area but can be anything from 0 to 30 miles around. If you buy a property through our services there is no extra fee.
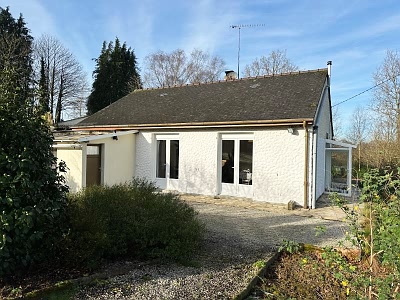 Ref : LATYSIF001948
Ref : LATYSIF001948
Lapenty Manche
124000.0 Euros
(approx. £102850.35912000001)
Detached stone and slate property(73 sqm), lies in the countryside in a peaceful setting, in the area of Isigny le Buat, with a land area of 1.01 acres(4 120 sqm). This property is light and airy with 2 bedrooms, a recently fitted kitchen and a large conservatory. There is an additional occasional bedroom/study with independent access. The gardens have been planted to ensure year round colour. Mains water, electricity and telephone are connected. Broadband internet connection with Fibre optic due soon. Heating is provided via a wood burner and electric heating. There is an electric cylinder tank for hot water. Mainly double glazed, pvc windows. An all water septic tank was installed in December 2021. The in-and-out drive leads to a detached garage, parking and turning area. The mature garden is laid to lawn with large mature shrub borders. Detached Double Garage(7.35 x 5.44m) Metal up and over door and sliding PVC door. Concrete floor. Power and light. Attached Workshop(7.35 x 4.21m) Concrete floor. Power and light. Partly glazed door and window to front elevation. Attached Lean-to(7.35 x 1.97m) and wood store to the rear. Greenhouse. Vegetable garden. Soft fruit bed including thornless blackberries. A variety of trees including apple, pear, cherry, variety of plums, walnut, hazelnut and chestnut. Open-fronted log store. Detached block built garden shed. A terrace to the front of the property with raised borders and access to : Study/Occasional Bedroom(3.19 x 2.51m) Laminate flooring. Window to south and partly glazed door to east elevations. The neighbouring property is also available for sale. Tax fonciere : 800 euro per year.
GROUND FLOOR : Glazed Entrance Porch(1.43 x 1.03m) : Door to north elevation. Stone floor. Partly glazed door to : Entrance Hall : Tiled floor. Central heating thermostat. Vent from wood burner. Utility Area(2.58 x 1.57m) : Laminate flooring. Obscure glazed window to rear elevation. Electric meter. Fuseboard. Space and plumbing for washing machine. Space for tumble dryer. Lounge/Dining Room(7.20 x 3.44m) : 2 pairs for glazed double doors to south elevation. Tiled floor. Night storage heater. Granite fireplace with inset (vented) wood burner. Kitchen/Breakfast Room(3.55 x 3.12m) : Range of matching base and wall unit. Built-in oven and 3 ring electric induction hob with extractor hood over. Worktop and tiled splashback. Inset sinks with mixer tap. Convector heater. Space and plumbing for slimline dishwasher. Partly glazed double doors to : Fully Glazed Conservatory(9.94 x 2.92m) : 2 sets of sliding nation doors to rear elevation. Stone floor. Cloakroom : Tiled floor. WC. Extractor. Partly tiled walls. Shower Room(3.10 x 1.85m) (max) : Tiled floor. Window to rear elevation. Vanity basin. Large walk-in shower with set and handrail. Extractor. Heated eclectic towel rail. Bedroom 1(3.29 x 3.10m) : Laminate flooring. Partly glazed double doors opening into the conservatory. Telephone socket. Convector heater. Built-in wardrobe. Bedroom 2(3.43 x 3.14m) : Window to front elevation. Laminate flooring. Convector heater. FIRST FLOOR : Loft space.
