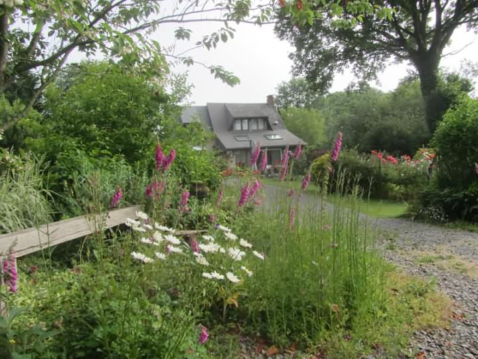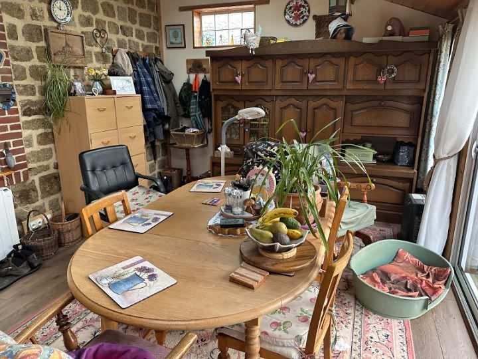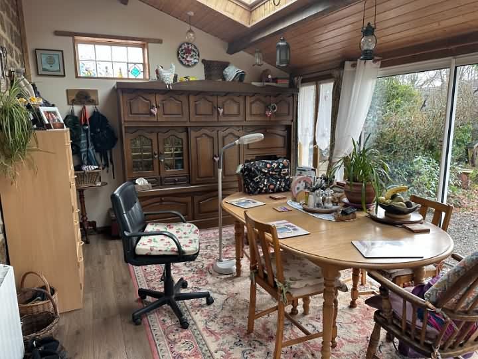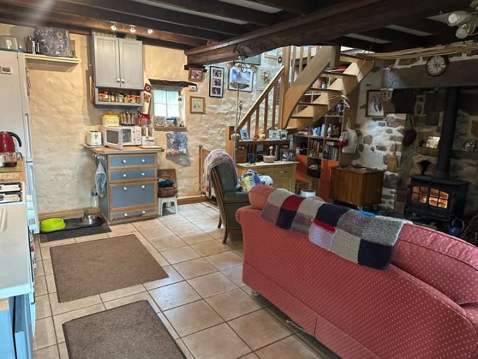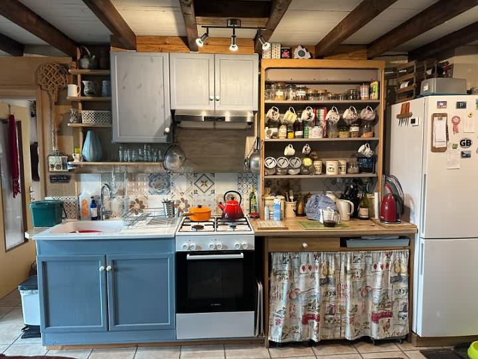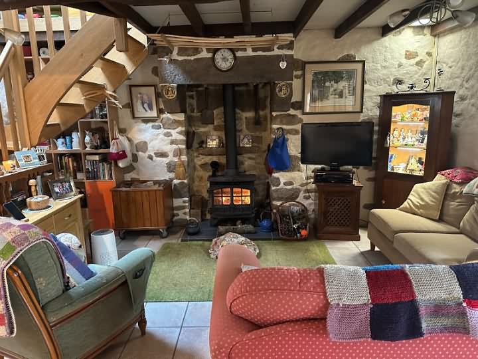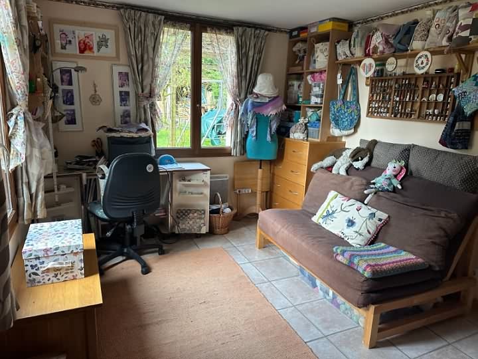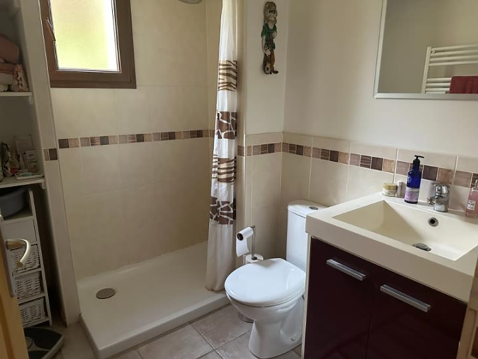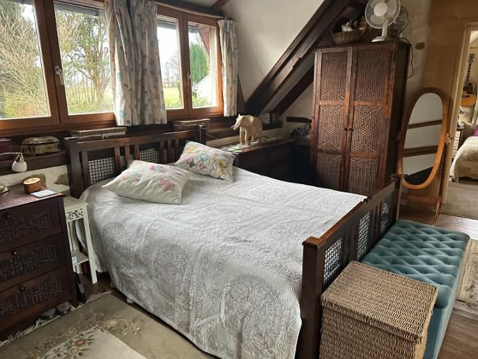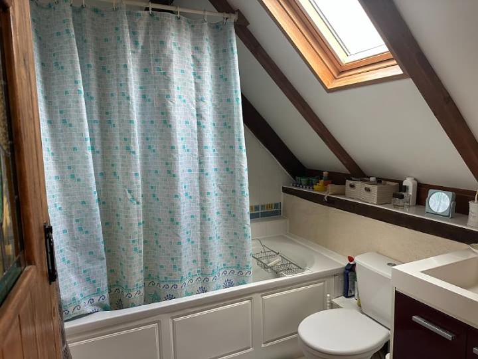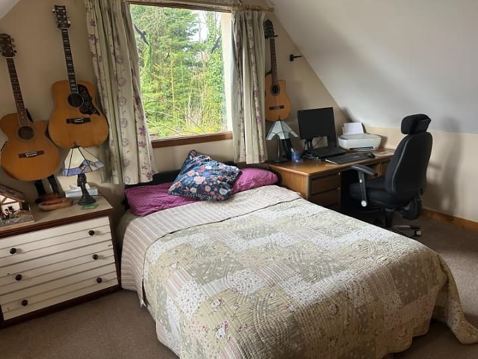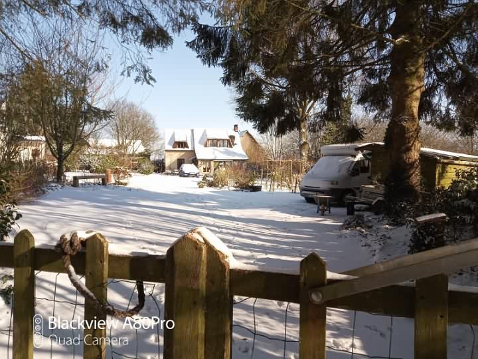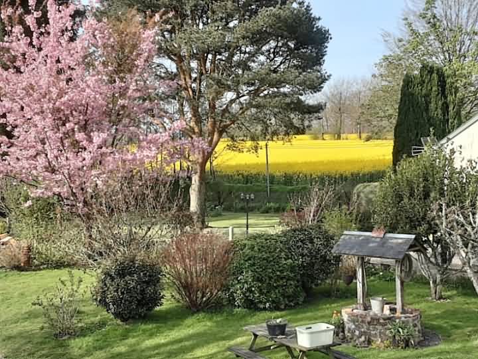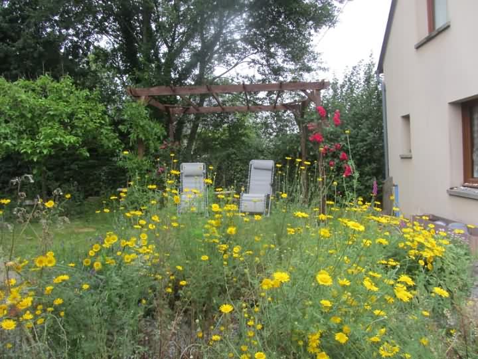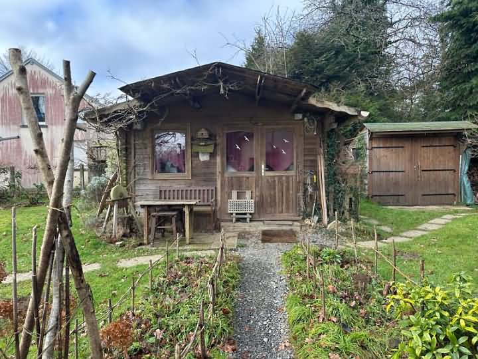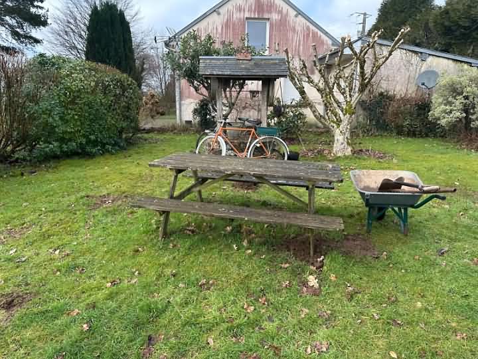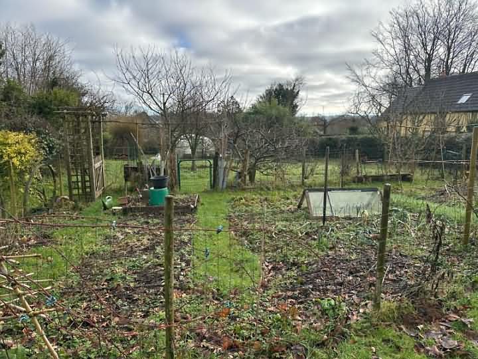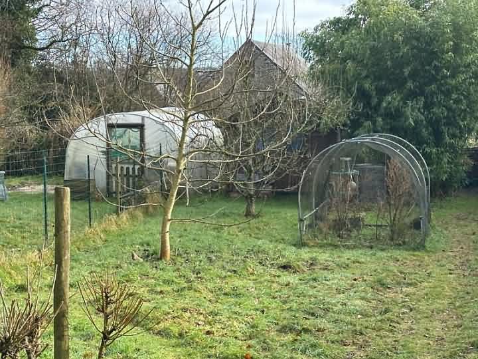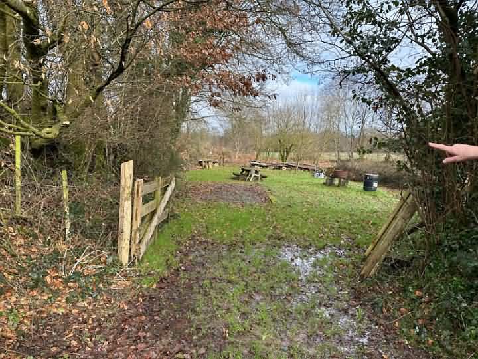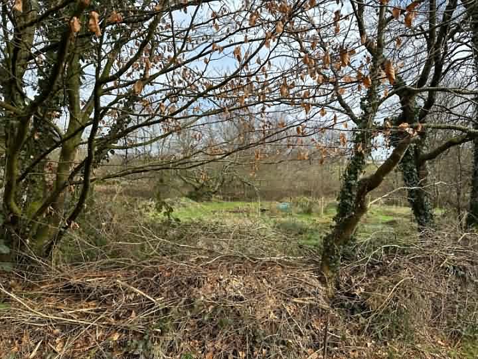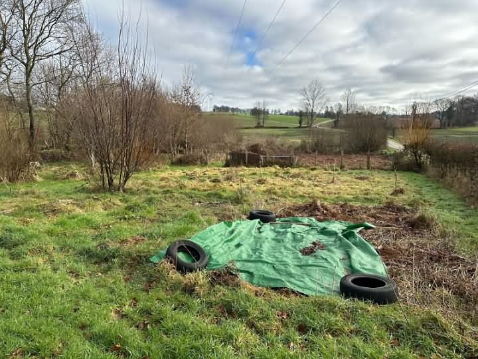e-mail: jeanbernard@jbfrenchhouses.co.uk Tel(UK): 02392 297411 Mobile(UK)/WHATSAPP: 07951 542875 Disclaimer. All the £ price on our website is calculated with an exchange rate of 1 pound = 1.2056350708053802 Euros
For information : the property is not necessarily in this area but can be anything from 0 to 30 miles around. If you buy a property through our services there is no extra fee.
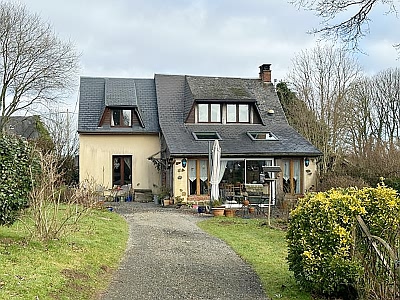 Ref : LATYSIF001951
Ref : LATYSIF001951
Lapenty Manche
118500.0 Euros
(approx. £98288.44803)
Detached stone and slate property(93 sqm), lies in the countryside in a peaceful setting, in the area of Mortain, with a land area of 1.59 acres(6 470 sqm). The property offers comfortable living accommodation, which was extended in 2012 to include a ground floor bedroom and en-suite shower room. It was re-wired at the same time. The conservatory was added in 2015 to make the most of the views over the pretty, well stocked garden. There is 1 620 sqm of land around the house and a separate parcel of land 5 minutes walk away. It is about 1 kilometer walk to the local bakery/bar. Mains water, telephone and electricity are connected. Heating is provided by electric radiators and a wood burner. Broadband internet connection. Drainage is to an all water septic tank installed in 2008. Double glazed windows. Wooden gates give access to a gravel drive, parking and turning area. The garden is laid to lawn with mature trees and shrubs. Well. Enclosed vegetable garden. Second vegetable garden with Polytunnel. Garden Shed. Open-fronted log store. Gravel seating area to the front of the property with flower and shrub borders. Garden Chalet(3.80 x 3.77m) Used as a workshop. Power and light. Separate Timber Shed and attached open-fronted storage. There is a separate plot of land of nearly 1.25 acres with a wooden chalet, 2 small ponds and hardstanding for a caravan or Motor Home within an easy 10 minutes walk. Tax fonciere : 420 euros per year.
GROUND FLOOR : Conservatory/Dining Room(5.36 x 3.57m) 2 windows and sliding patio doors to front, window and glazed door to west, 2 Velux windows to front elevations. Radiator. Laminated floor. Exposed stone wall. Kitchen/Living Room(5.41 x 5.04m) : Tiled floor. Stairs to first floor. Window and glazed double doors to south elevation and conservatory. Granite fireplace with flued wood burner. Feature stone wall. Exposed beams. Sink unit with mixer tap. Space for freestanding cooker with extractor over. Space for free-standing fridge/freezer. Wall cupboards and display shelves. Tiled splashback. Bedroom 1(3.45 x 2.93m) : (minimum) Window to south and west elevations. Convector heater. Tiled floor. Central heating thermostat. Recess with hot water cylinder. Space and plumbing for washing machine and space for tumble dryer. Exposed stone wall. Door to : Ensuite Shower Room(2.26 x 1.75m) : Obscure glazed window to west elevation. Tiled floor. Vanity basin. WC .Heated towel rail. Large shower. FIRST FLOOR : Mezzanine/Bedroom 2(5.19 x 3.51m) : Exposed stone chimney breast and "A" frame. Velux window to rear and 2 windows to front elevations. Wood flooring. Sloping ceiling. Convector heater. Bathroom(2.31 x1.46m) : Bath with mixer tap//shower fitment and tiled surround. WC. Vanity basin. Heated towel rail. Sloping ceiling. Inset spotlights. Velux window to rear elevation. Extractor. Bedroom 3(3.49 x 3.24m) : Window to south and west elevations. Sloping ceiling. Convector heater. Exposed stone wall.
