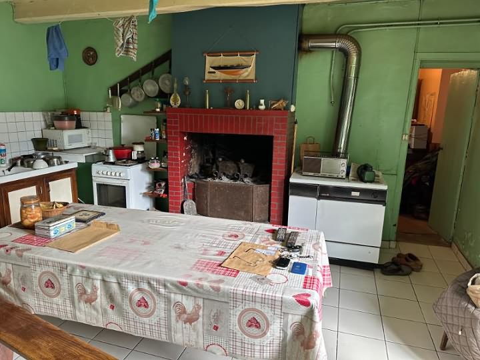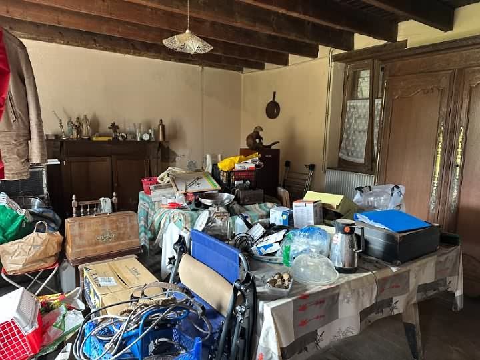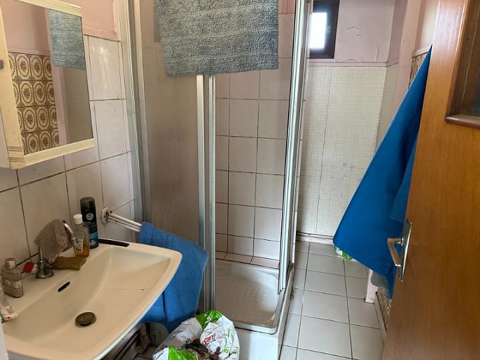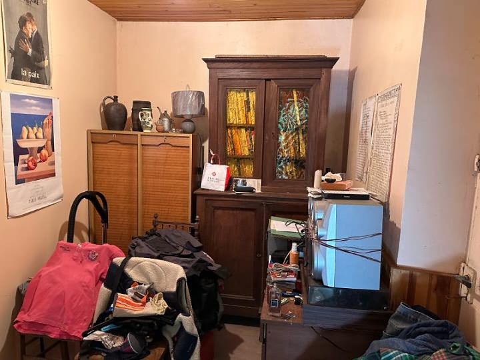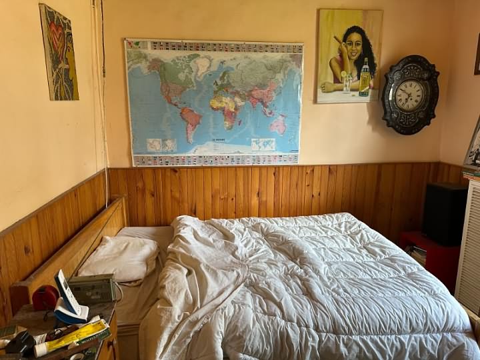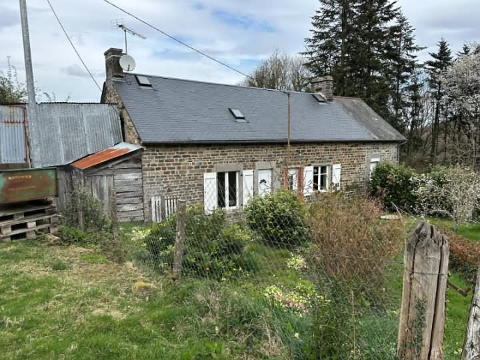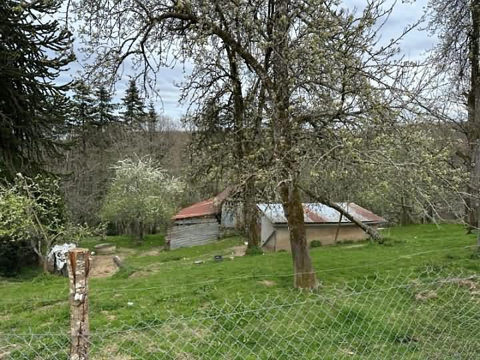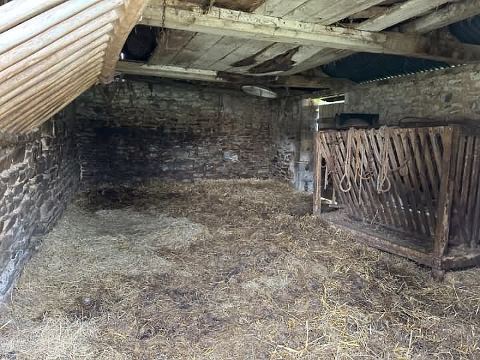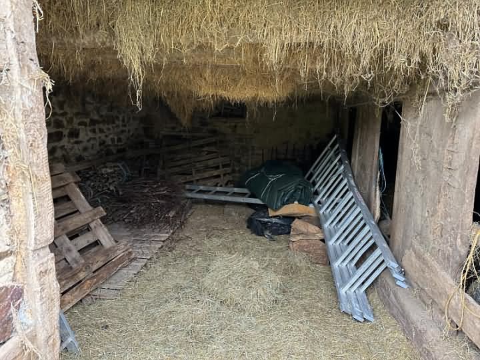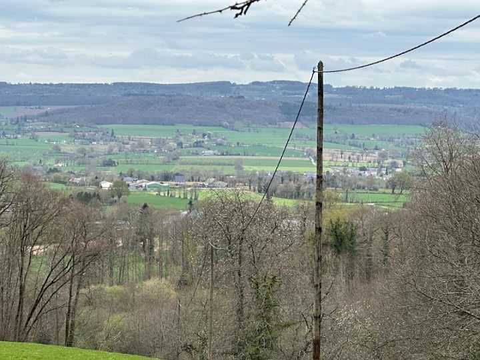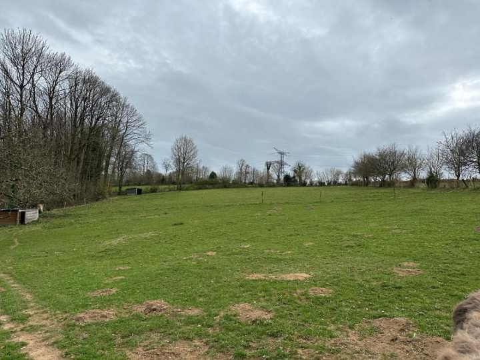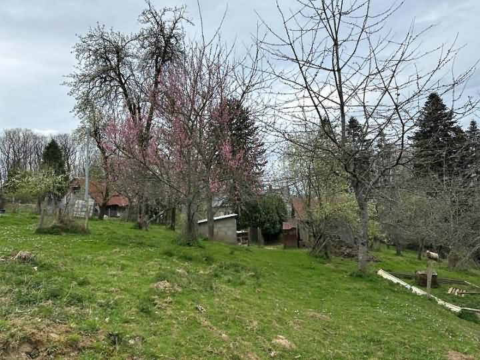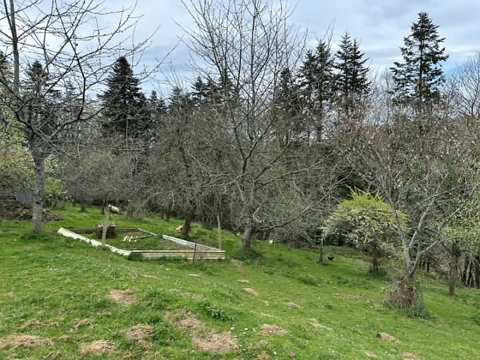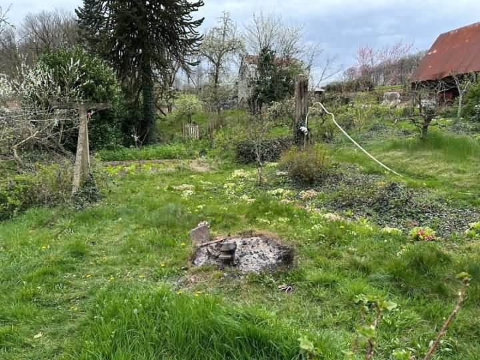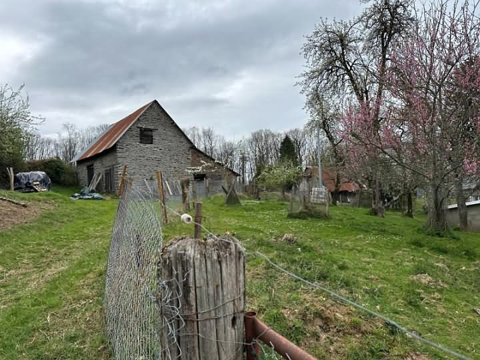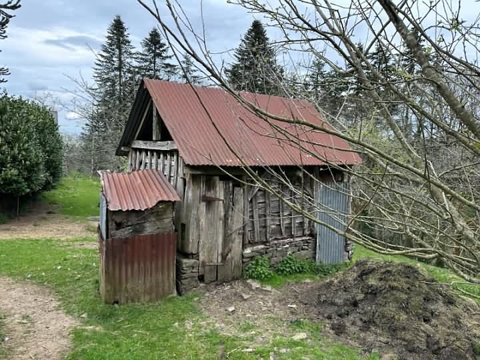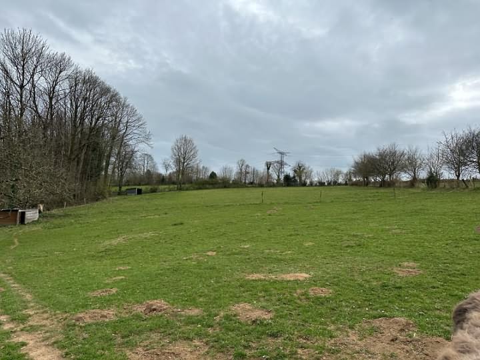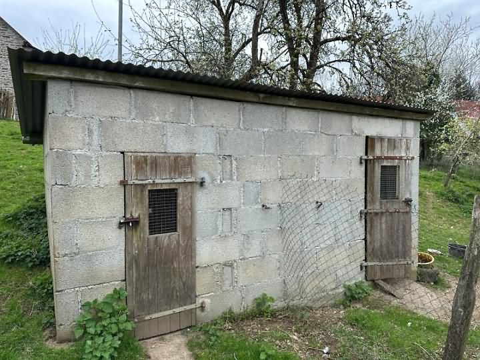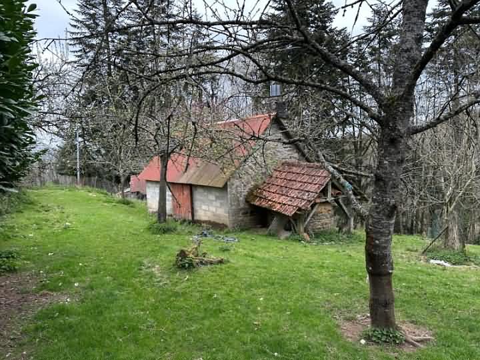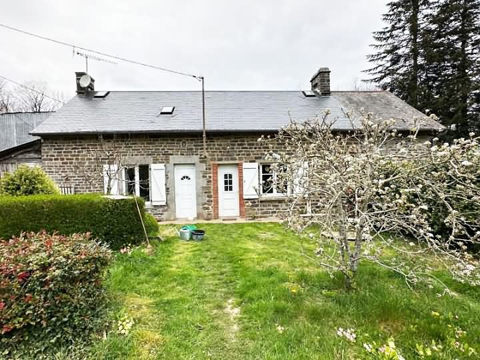e-mail: jeanbernard@jbfrenchhouses.co.uk Tel(UK): 02392 297411 Mobile(UK)/WHATSAPP: 07951 542875 Disclaimer. All the £ price on our website is calculated with an exchange rate of 1 pound = 1.2056350708053802 Euros
For information : the property is not necessarily in this area but can be anything from 0 to 30 miles around. If you buy a property through our services there is no extra fee.
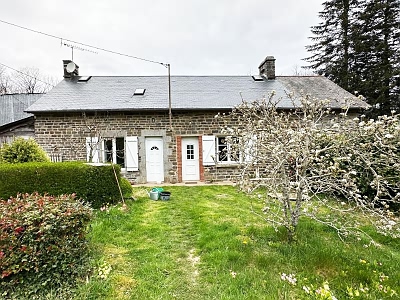 Ref : LATYSIF001975
Ref : LATYSIF001975
Lapenty Manche
288000.0 Euros
(approx. £238878.25344)
Detached stone and slate property(68 sqm), lies in the countryside in a peaceful setting, in the area of St Hilaire du Harcouet, with a land area of 26.43 acres(106 970 sqm). Country house to modernise with no neighbours, set within over 10 hectares. This property is in a bucolic setting surrounded by its own undulating land of nearly 27 acres with no neighbours. There is about 7.5 hectares of pasture land and 2 hectares of woodland. The environment and the house itself are like stepping back in time. The roof was partially replaced about 9 years ago on the house. Ideal for horses (although some fields are sloping), or those wishing to create a smallholding or nature reserve. Mains electricity and telephone. Single glazed windows. Drainage is to a septic tank which will need replacing. Well and source water. Heating is provided by an open fire. There are radiators in place to run off a Rayburn style cooker (not currently in use). A wooden gate leads to parking and turning area. Corrugated iron barn attached to wet gable. Separate Detached Open_fronted Barn(5.66 x 5.59m) Constructed of timber under a corrugated iron roof. Barn to the rear(6.00 x 5.39m). Attached open-fronted Lean-to(5.39 x 4.50m) Detached Stone Barn divided into : Room 1(6.98 x 4.76m). Room 2(6.98 x 4.25m) (stable). Small paddock with shelters. 2 Paddocks each with a field shelter. Orchard with a variety of trees including apples, pears, plums and cherries. Old Bread Oven Constructed of stone and block under a corrugated iron roof. Tax fonciere : approximately 650 - 700 euros per year.
BASEMENT : below bedroom 1. External double doors. Concrete floor. Power and light. Space and plumbing for washing machine. The Second Room has a pedestrian door and window to rear elevation. Concrete floor. Power and light. Hot water cylinder. GROUND FLOOR : Entrance Hall(1.92 x 1.38m) : Partly glazed door to south elevation. Tiled floor. Electrics. Lounge(5.57 x 4.96m) : Partly glazed door and window to front and window to rear elevations. Wood flooring. Fireplace. Radiator. Shower Room(2.91 x 1.40m) : Tiled floor and partly tiled walls. Hand basin. Shower. WC. Window to rear elevation. Kitchen/Living Room(4.82 x 4.03m) : Window to front elevation with cupboard under. Tiled floor. Open fireplace. Ceramic sink unit with mixer tap. Space for free-standing cooker. Radiator. Study(2.94 x 1.98m) : Partly glazed door to front elevation. Radiator. Door to : Bedroom 1(2.95 x 2.82m) : Window to north elevation. Part wood clad walls. FIRST FLOOR : Loft space.

