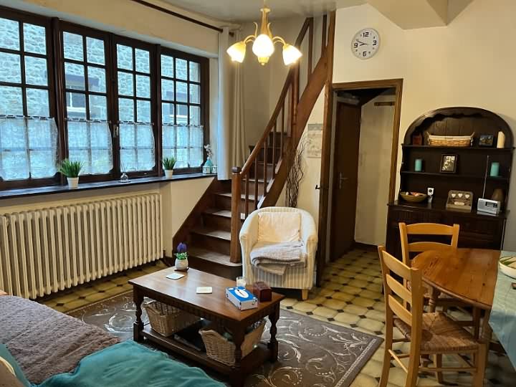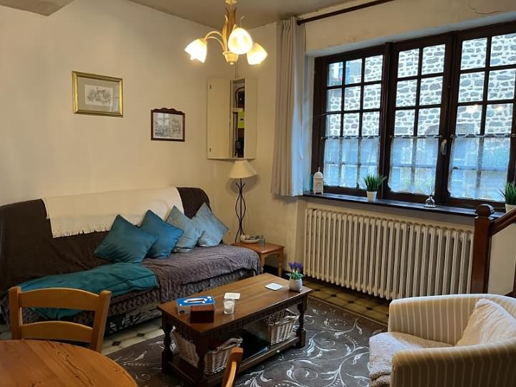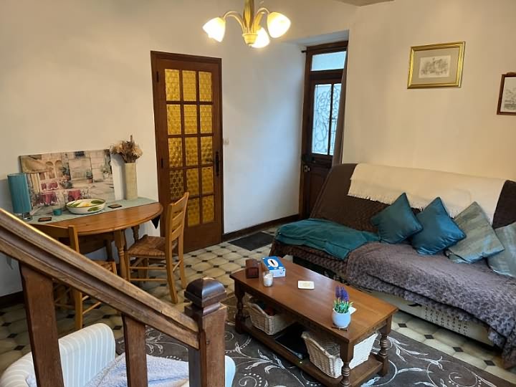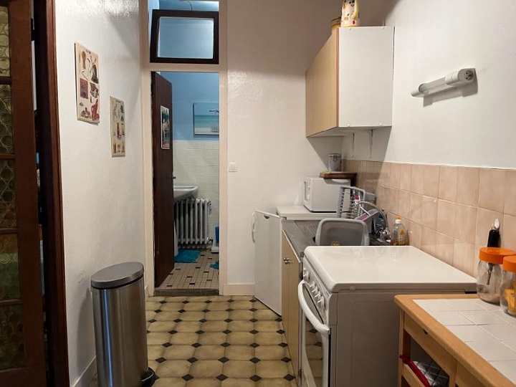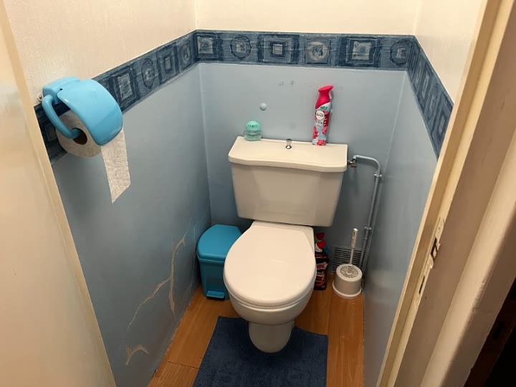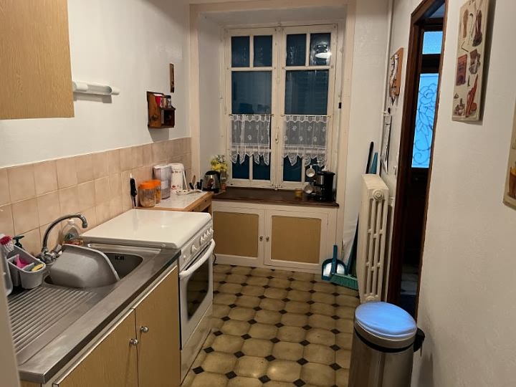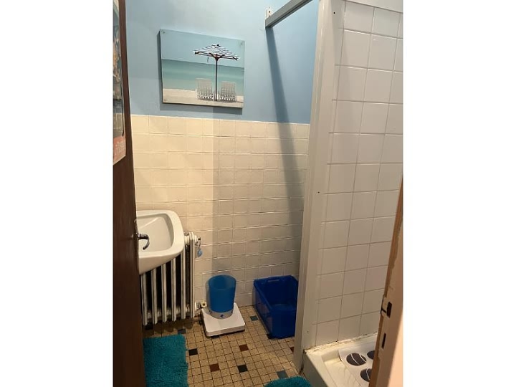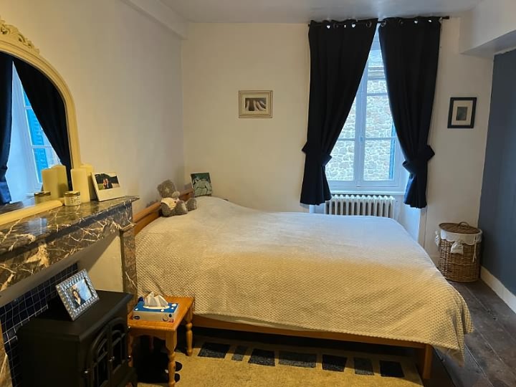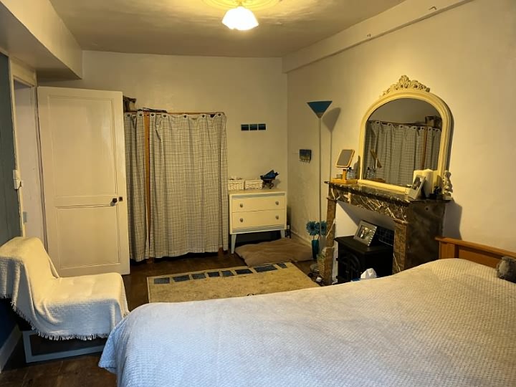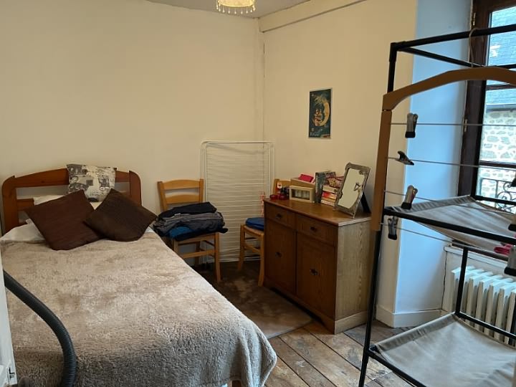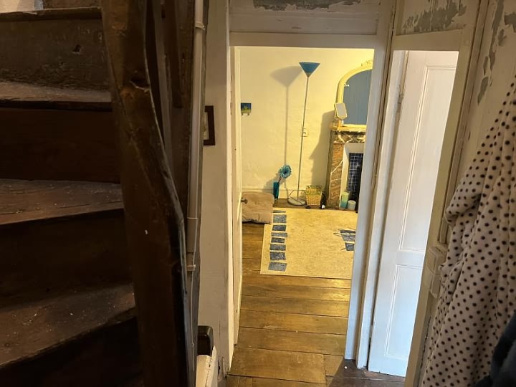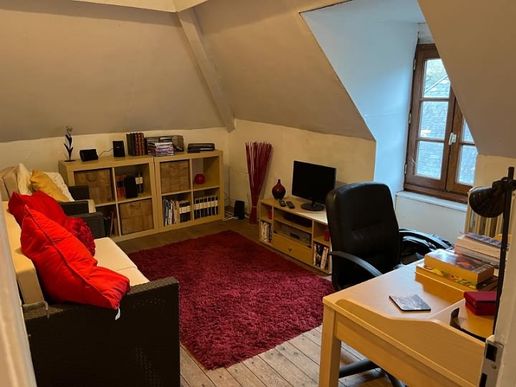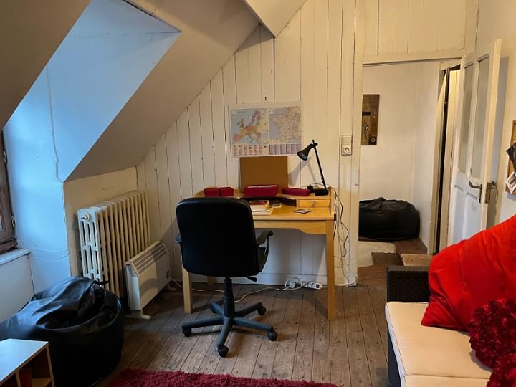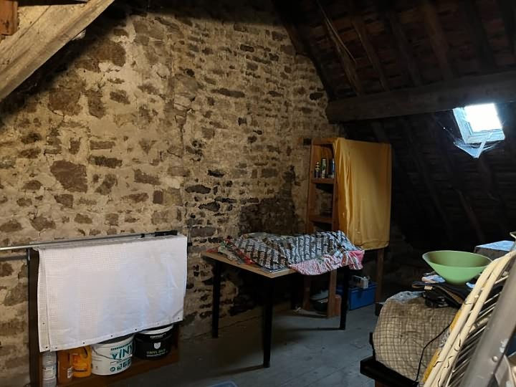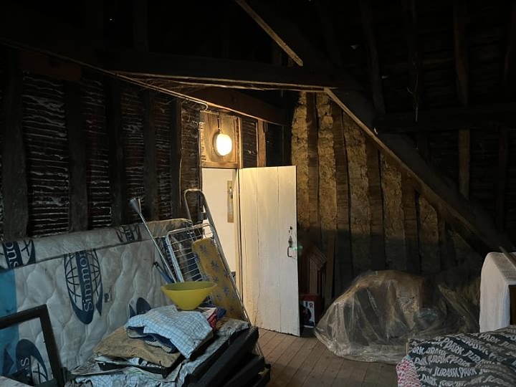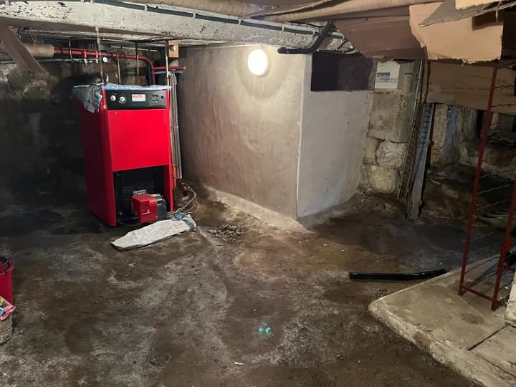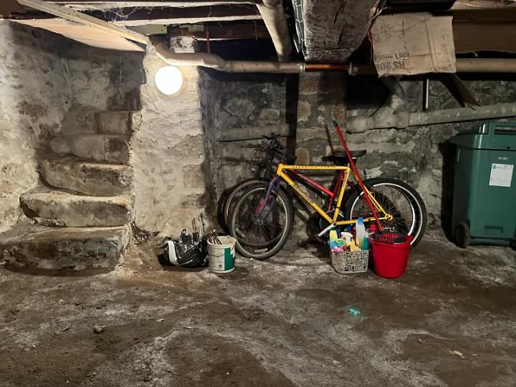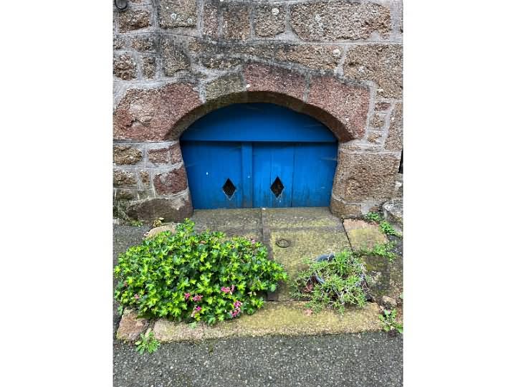e-mail: jeanbernard@jbfrenchhouses.co.uk Tel(UK): 02392 297411 Mobile(UK)/WHATSAPP: 07951 542875 Disclaimer. All the £ price on our website is calculated with an exchange rate of 1 pound = 1.2056350708053802 Euros
For information : the property is not necessarily in this area but can be anything from 0 to 30 miles around. If you buy a property through our services there is no extra fee.
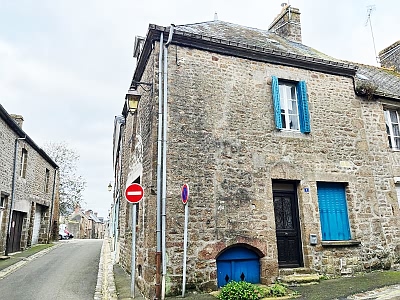 Ref : HOPSSIF001938
Ref : HOPSSIF001938
LE HORPS Mayenne
59950.0 Euros
(approx. £49724.830881)
Stone and slate property(57 sqm), situated in a town not far from the shops, in the area of Mayenne, with no garden area. This terraced town house is in a convenient location within walking distance of amenities and schools. It had a new oil fired central heating boiler installed about 8 years ago and it was re-wired in 2005/2006. There is a possibility of creating another room on the second floor by renovated the loft space. There is a useful basement for storage, but no garden. Mains water, mains drainage and electricity are connected. Oil fired central heating and hot water. Single glazed and secondary double glazed windows. Tax fonciere : 324 euros per year. Tax habitation : 440 euros per year. DPE : - GES : G.
BASEMENT : (5.44 x 4.58m) : Narrow concrete staircase to boiler room. Oil storage tank. Part earth and part concrete floor. Low ceiling. Steps to small wooden door (at present blocked off) to outside street. GROUND FLOOR : Living Room(4.05 x 3.66m) : Partly glazed door to front and window to south elevations. Large Radiator. Stairs to first floor. Door to basement. Door to : Kitchen(4.73 x 3.34m) : Window with cupboard under to east elevation with shutters. Radiator. Stainless steel sink unit. Wall and base units. Door to : Shower Room(2.08 x 1.48m) : Tiled floor. Ceramic basin. Shower with tiled walls. Bidet. Radiator. (No window). Cloakroom : WC. FIRST FLOOR : Small Landing : Wood flooring. Stairs to second floor. Bedroom 1 (5.07 x 3.03m) : Wood flooring. Window to east elevation with shutters. Small electric heater. Decorative fireplace. Radiator. Bedroom 2(3.28 x 2.36m) : Wood flooring. Window to south elevation. Radiator. SECOND FLOOR : Study/Bedroom 3(3.95 x 2.63m) : Wood flooring. Window to south elevation. Radiator. Slopping ceiling. Room 2(5.74 x 2.74m) : Attic space. Wood flooring. Exposed "A" frame and stone wall. Small window to east elevation.
