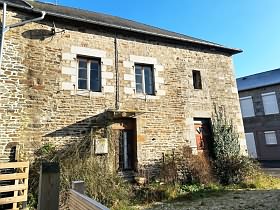e-mail: jeanbernard@jbfrenchhouses.co.uk Tel(UK): 02392 297411 Mobile(UK): 07951 542875 Disclaimer. All the £ price on our website is calculated with an exchange rate of 1 pound = 1.1699084889390594 Euros
For information : the property is not necessarily in this area but can be anything from 0 to 30 miles around. If you buy a property through our services there is no extra fee.
 Ref : TAUSIF001841
Ref : TAUSIF001841
LE TANU Manche
39500.0 Euros
(approx. £33763.324544999996)
End of terrace stone and slate property(102 sqm), situated in a village not too far from the shops, in the area of Villedieu les Poeles, with a garden area of 203 sqm. This house is an end of terrace village house, within an easy level walk of a local bar/restaurant. It has been divided into 2 flats which both have independent access but there is an internal door which connects both too. It will need complete modernisation. Mains water, drainage, electricity, telephone and broadband are connected. Individual electric convector heaters. Wood burner on the ground floor. Hot water cylinders. Single glazed, wood framed windows. Gravel courtyard to the rear of the property giving access to the neighbouring property (so there is a right of way) and to : 2 garages6.44 x 5.33m) Constructed of block under a Fibro cement roof, 2 pairs of double wooden doors to north of the courtyard. Concrete floor. Power and light. Workshop(6.05 x 3.45m) Concrete floor. Power and light. Stairs to mezzanine storage area over. Store Room. Tax fonciere : 371 euros per year.
1st Apartment :
GROUND FLOOR : Kitchen/Living Room(7.70 x 3.69m) : (max) Partly glazed door to south, partly glazed double doors and window to front elevations. Tiled floor. Part wood panelled walls. Inset wood burner in Granite fireplace. Recess. Cupboard housing electrics. Telephone socket. Range of matching base and wall units. Worktops and tiled splashback. Ring hob (3 gas and 1 electric). Sinks with mixer tap. Space and plumbing for washing machine. Space for upright fridge/freezer. Shower Room(2.23 x 1.59m) : Tiled floor. WC. Shower. Pedestal basin. Bedroom 1(3.25 x 2.66m) : Part wood panelled walls. Window to south elevation. Tiled floor. Connecting door to stairs to first floor flat. Bedroom 2(3.44 x 3.08m) : Window to north elevation. Part wood panelled walls. Tiled floor. Recess.
2nd Apartment :
FIRST FLOOR : Door to south elevation on the ground floor leading to : Entrance Lobby : Stairs to first floor. Landing : Window to south elevation. Laminate flooring. Door to stairs to loft. Lounge/Dining Room/Kitchen(7.70 x 3.30m) : Window to south and 2 windows to north elevations. Laminate flooring. Ornamental fireplace. Ceramic sink with mixer tap Space for freestanding cooker and fridge/freezer. Tiled splashback. Breakfast bar. Bedroom 1(3.50 x 3.50m) : (max) Window to south elevation. Door to : Study/Bedroom 2(3.29 x 3.25m) : Window to east elevation. Shower Room(2.60 x 2.01m) : (max) : Vanity basin. Shower. WC. Window to south elevation. Insulated Loft : Exposed stone walls. Space and head height to create additional bedrooms. Skylight to south elevation.