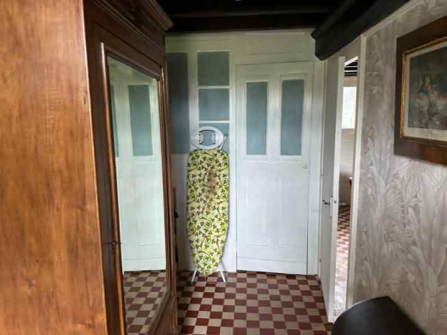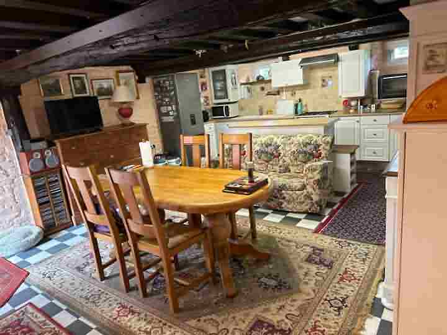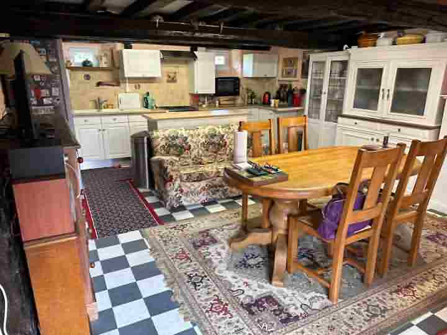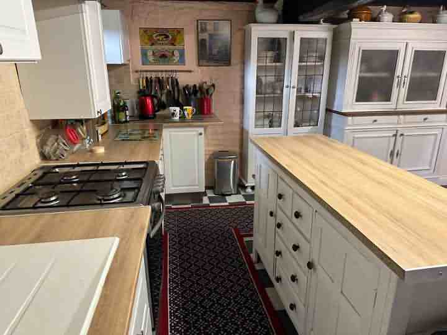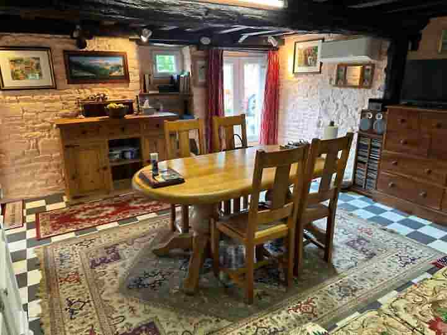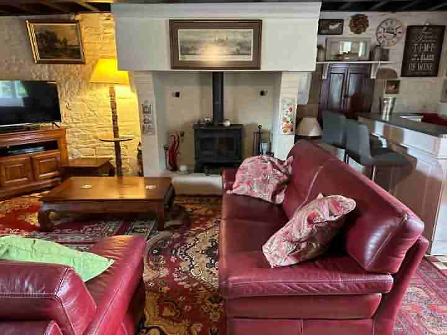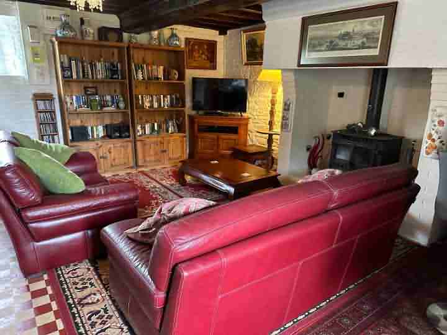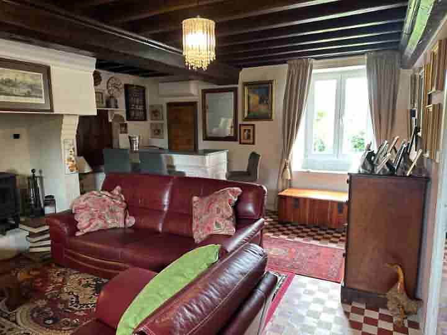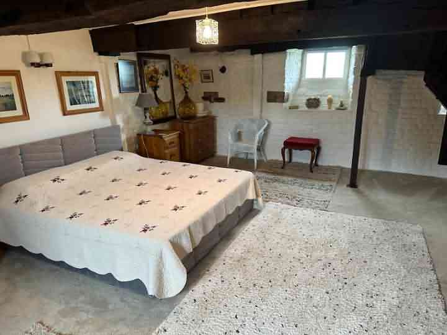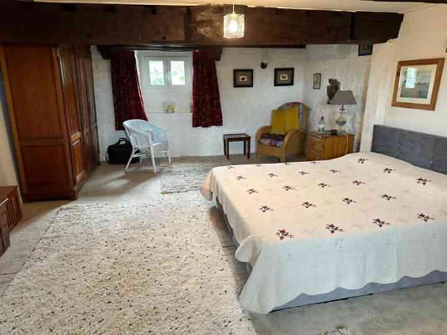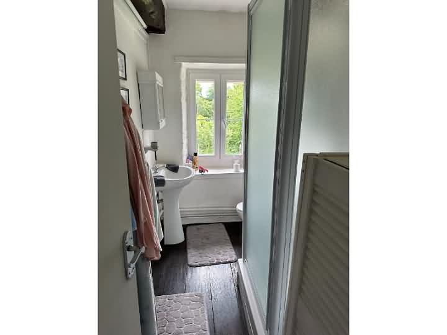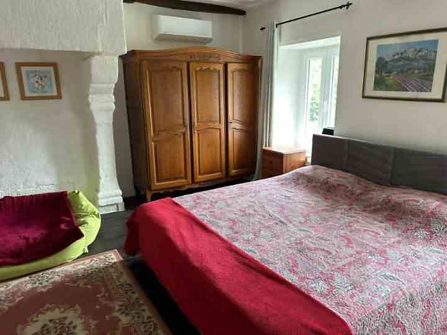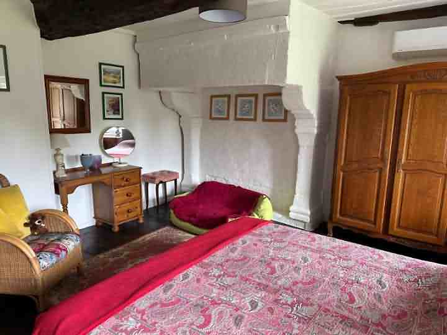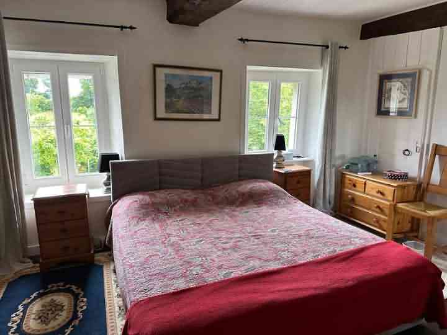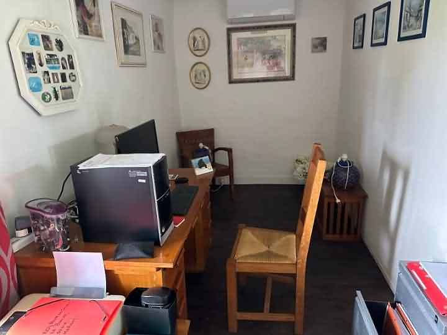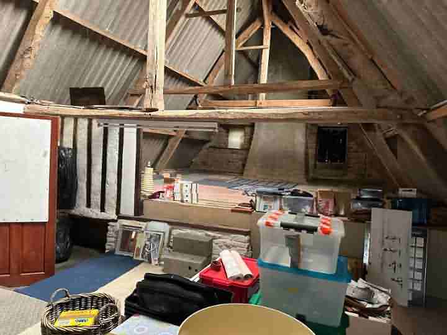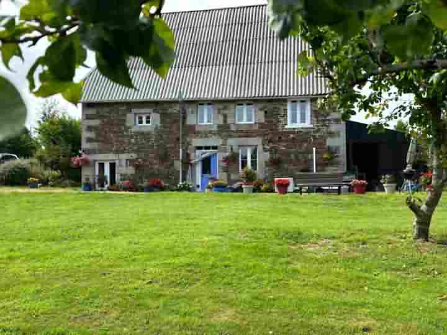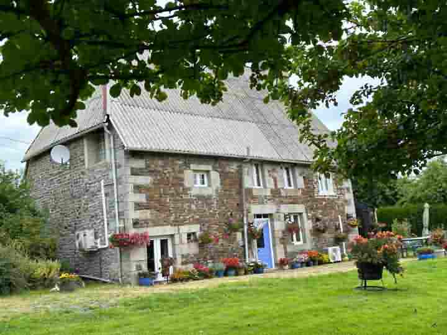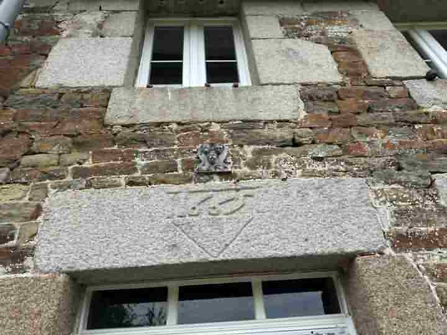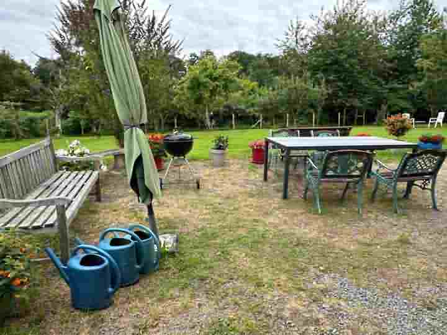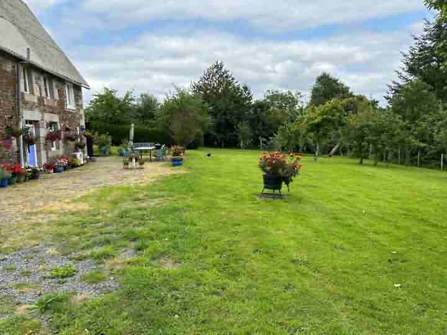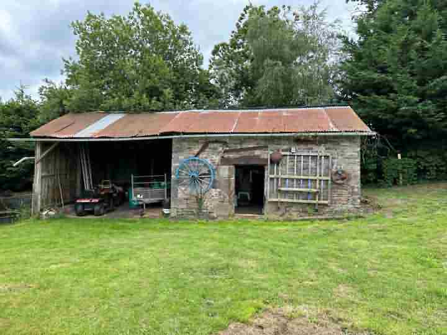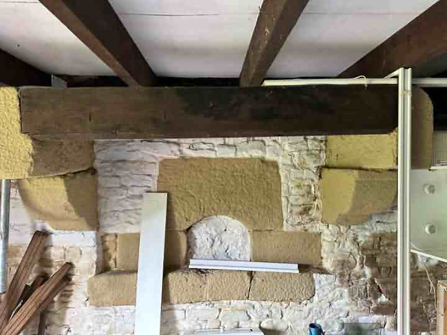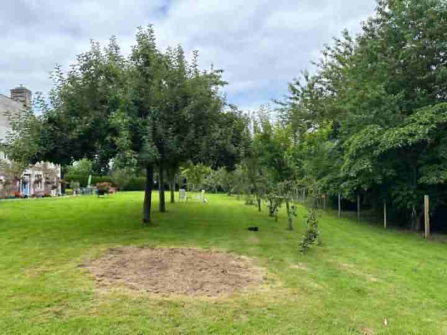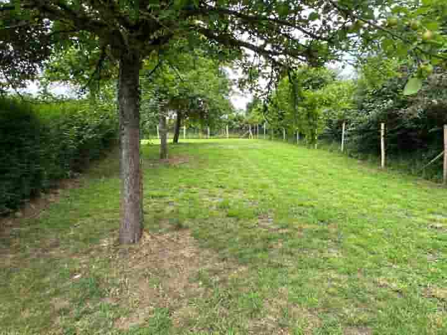e-mail: jeanbernard@jbfrenchhouses.co.uk Tel(UK): 02392 297411 Mobile(UK): 07951 542875 Disclaimer. All the £ price on our website is calculated with an exchange rate of 1 pound = 1.1699084889390594 Euros
For information : the property is not necessarily in this area but can be anything from 0 to 30 miles around. If you buy a property through our services there is no extra fee.
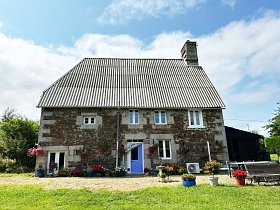 Ref : TAUSIF001890
Ref : TAUSIF001890
LE TANU Manche
139500.0 Euros
(approx. £119240.09554499999)
Detached stone and corrugated farmhouse property(130 sqm), lies in the countryside in a peaceful setting, in the area of Villedieu les Poeles, with a land area of 1.33 acres(5 420 sqm). 17th Century stone farmhouse with original features sitting in over an acre of garden with further outbuildings. This property stands in the middle of its land in a quiet rural hamlet. The accommodation boasts original features such as exposed stone walls and beams and a granite fireplace. It benefits from recently installed heat exchange units for the heating. There is room to extend into the attached garage and to create more living accommodation in the loft space, if required. There are two useful barns and pretty gardens with fruit trees and pond. Mains water, electricity and telephone are connected. Fibre optic broadband available. Heating is provided via 5 heat exchange units and a wood burner. Hot water cylinder. Double glazed windows. A metal gate leads to a gravel drive, parking, and turning area. The garden is fenced for dogs and laid to lawn with mature trees and a small orchard with apple, cherry, pear, and walnut trees. Barn(2.75 x 2.75m) : Constructed of stone under a corrugated iron roof, and a corrugated iron and wood extension(6.64 x 3.93m). Concrete floor. Pedestrian door to front elevation. Old stone Bakery/Studio(4.97 x 4.16m) : Corrugated iron roof. Pedestrian door to front elevation. Steps up to loft storage area. Power and light. Attached open-fronted barn(5.07 x 4.71) Constructed of wood and corrugated iron. Attached to the house is a Garage(5.77 x 3.11m)Constructed of block under a corrugated iron roof. Double wooden doors to front elevation. Power and light. Wild garden with fruit trees and small pond. Tax fonciere : 395 euros per year.
GROUND FLOOR : Entrance Hall(3.51 x 1.71m) : Party glazed door to front elevation. Exposed beams. Cloakroom/Utility Room(2.75 x 1.45m) : Window to rear elevation. WC. Shelving. Hand basin. Built-in cupboards. Space and plumbing or washing machine and space for tumble dryer. Kitchen/Dining Room(6.34 x 4.53m) : Window to front with small window over and 2 windows to rear elevations. Exposed beams. Heat change unit. Range of matching base and wall units including display unit. Space for free-standing cooker with extractor hood over. Double sink with mixer tap. Space for upright fridge/freezer. Worktops and tiled splashback. Lounge(6.20 x 5.48m) : Window to front and rear elevations. Fireplace with wood burner. Built-in cupboard. Exposed beams. Stairs to first flor. Electrics. FIRST FLOOR : Landing : Wood flooring Exposed beam. Window to rear elevation. Door to stairs to loft. Bedroom 1(6.93 x 4.53m) : Window to front and rear elevations Exposed beams. Heat exchange unit. Shower Room(2.81 x 1.59m) : Window to front elevation. Pedestal basin. WC. Wood flooring. Shower. Cupboard housing hot water cylinder. Heated towel rail. Cupboards. Exposed beam. Bedroom 2(5 x 4m) : Ornamental granite fireplace. 2 windows to front elevation. Wood flooring. Heat exchange unit. Exposed beams. Bedroom 3(4 x 2.93m) : Window to rear elevation. Wood flooring. Exposed beam. Heat exchange unit. SECOND FLOOR : Loft Space(11.49 x 5.96m) : On two levels. Window to south and 2 windows to north elevations. Exposed "A" frame. Sloping ceiling.
