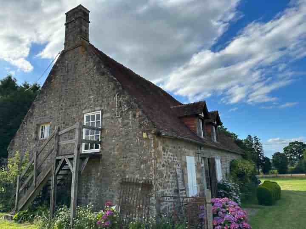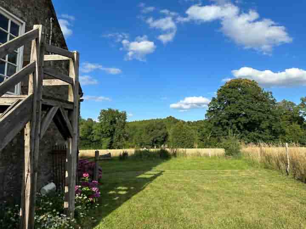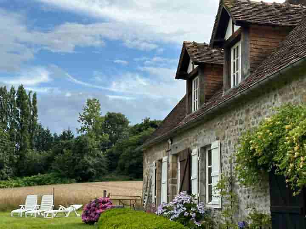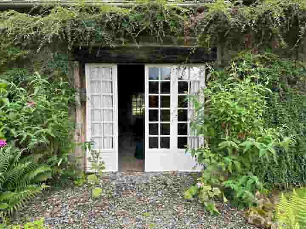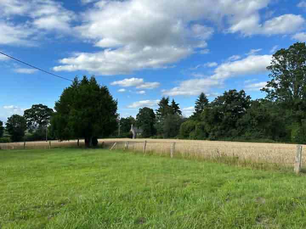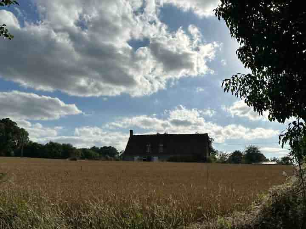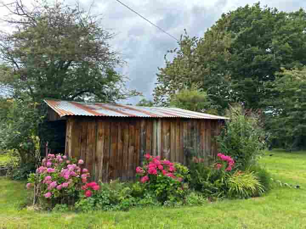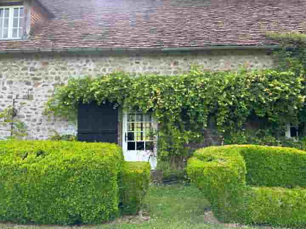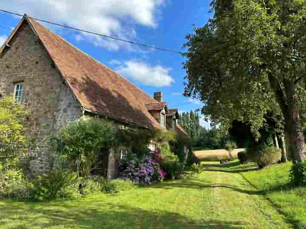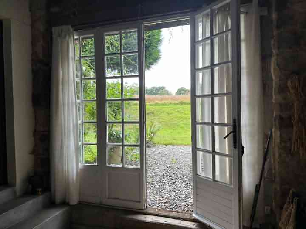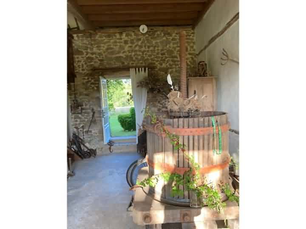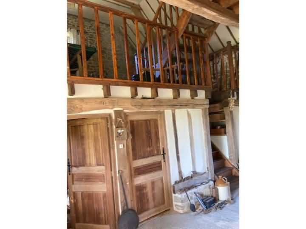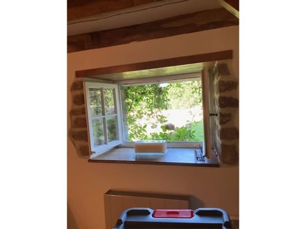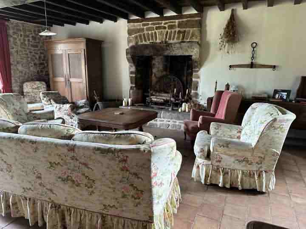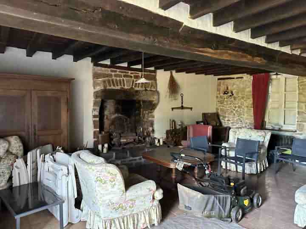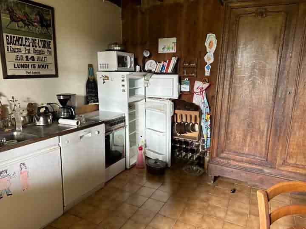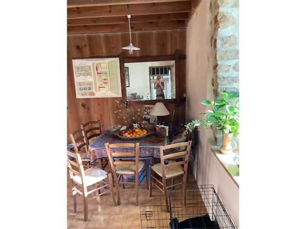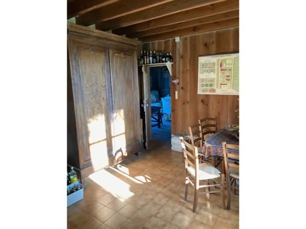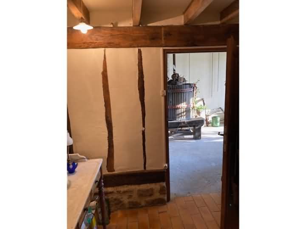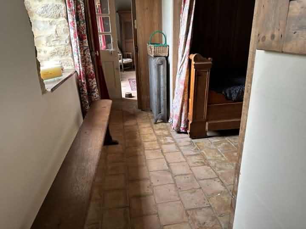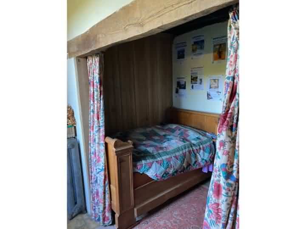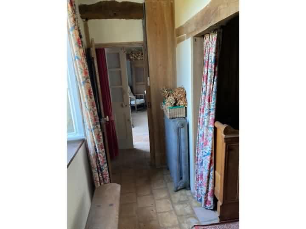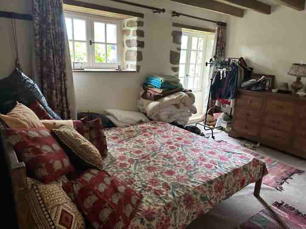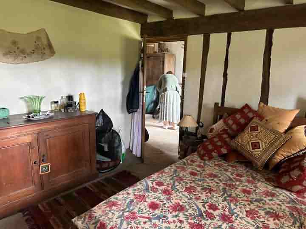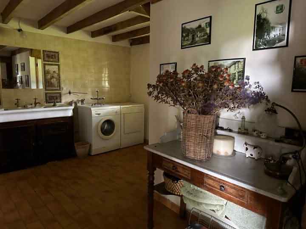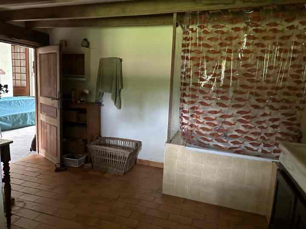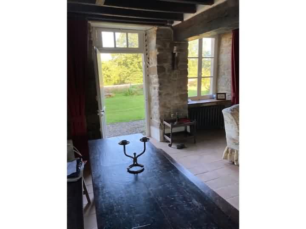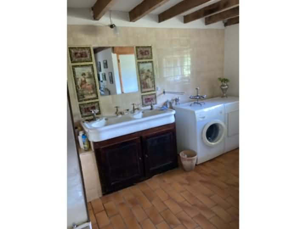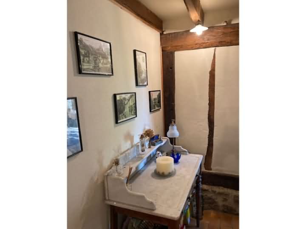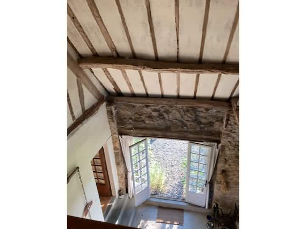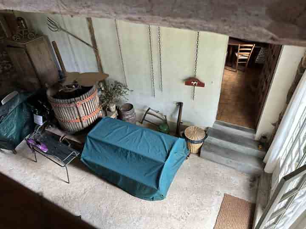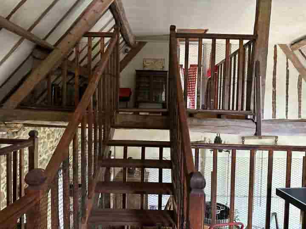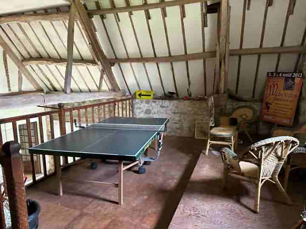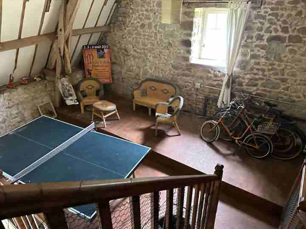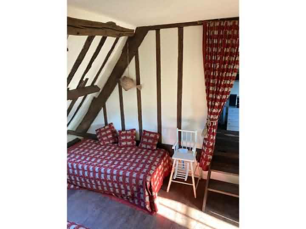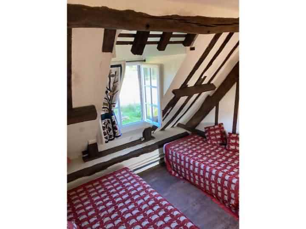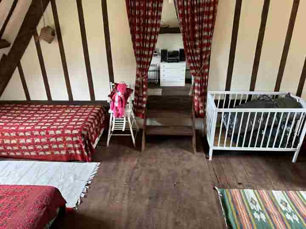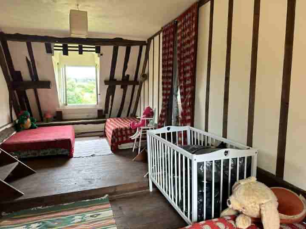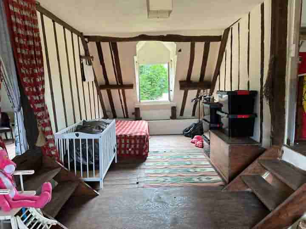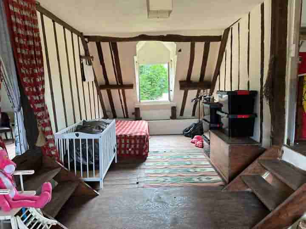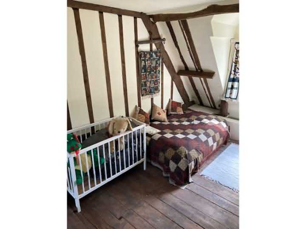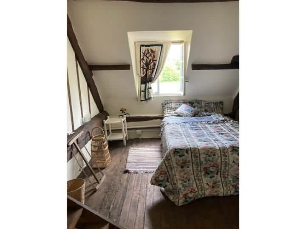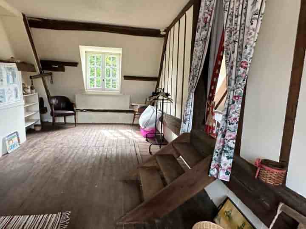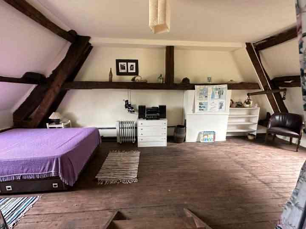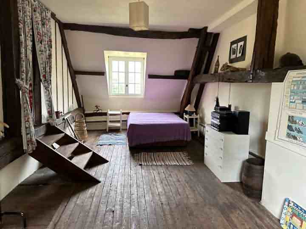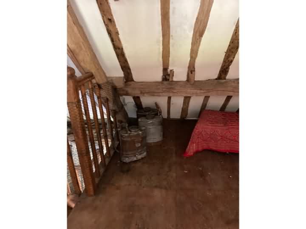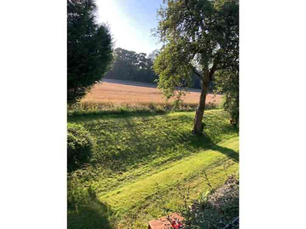e-mail: jeanbernard@jbfrenchhouses.co.uk Tel(UK): 02392 297411 Mobile(UK)/WHATSAPP: 07951 542875 Disclaimer. All the £ price on our website is calculated with an exchange rate of 1 pound = 1.1699084889390594 Euros
For information : the property is not necessarily in this area but can be anything from 0 to 30 miles around. If you buy a property through our services there is no extra fee.
 Ref : PEOUSIF001747
Ref : PEOUSIF001747
PERROU Orne
129000.0 Euros
(approx. £110265.03459)
Detached stone and tiled property(227 sqm), situated in a rural spot in a peaceful setting, in the area of Ferriere aux Etangs, with a garden area of 2 373 sqm. Authentic country farmhouse with beautiful views in a rural position near a village. This house has been enjoyed by the present owners and their family for nearly 40 years. It stands in the middle of the surrounding fields, near a lake and has over half an acre of gardens. The house offers quirky, character full living accommodation with a versatile layout. Mains water, telephone and electricity are connected. Drainage to a septic tank. Heating is provided by open fire. Single glazed, wooden windows. Broadband internet connection. Private drive leads to the garden which is laid to lawn with mature shrubs. Gravel patio area. Timber and Corrugated Iron Open Fronted Shed. External Staircase to : Bedroom 5 7.32 x 2.92m Window and glazed door to north elevation.
GROUND FLOOR : Entrance Hall(7.53 x 3.78m) : Glazed double doors and side panels to east and glazed door to west elevations. Concrete floor. Exposed beams and stone walls. Old cider press. Kitchen(3.99 x 3.67m) : Window to east elevation. Tiled floor. Stainless steel sink with mixer tap (cold water only). Space and plumbing for dishwasher. Space for free standing cooker and fridge. Wood panelled walls. Lounge(7.34 x 5.70m) : Half glazed door and window to west and window to east elevations. Tiled floor. Granite fireplace with open hearth. Exposed stone walls and beams. 2 radiators. Inner Hall : Tiled floor. Window to west elevation. Exposed beams. Study/Bedroom 1(3.15 x 2.14m) : Tiled floor. Cloakroom : Tiled floor. WC. Vanity basin. Bedroom 2(4.05 x 3.58m) : 2 windows to east elevation. Hand basin. Exposed stone wall and beams. Bathroom(4.17 x 3.73m) : Window to west elevation. Tiled floor. Twin vanity unit. Space and plumbing for washing machine. Space for tumble dryer. Bath with mixer tap/shower fitment and tiled surround. Under stairs storage cupboard. Exposed stone wall and beams. FIRST FLOOR : Mezzanine Games Room(7.60 x 4.38m) : On two levels. Window to south elevation. Exposed beams and stone wall. Hot water cylinder. Study Area(3.15 x 2.80m) : Sloping ceiling. Exposed beams. Bedroom 3(6.35 x 3.17m) : Window to front and rear elevations. Wood flooring. Exposed beams. Sloping ceiling. Door to : Bedroom 4(6.35 x 3.50m) : Window to front and rear elevations. Sloping ceiling. Wood flooring.. Exposed beams.
