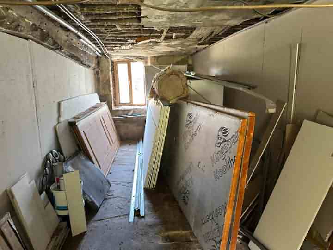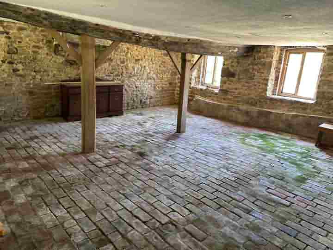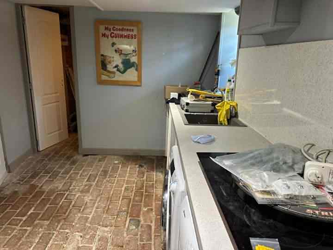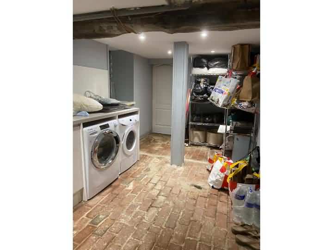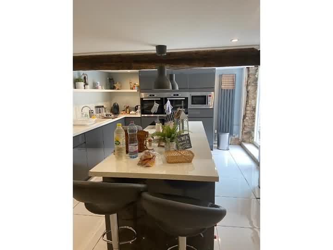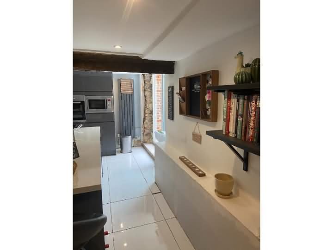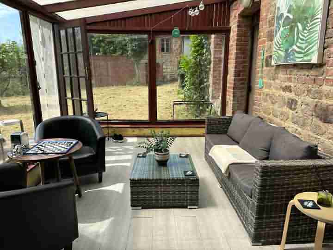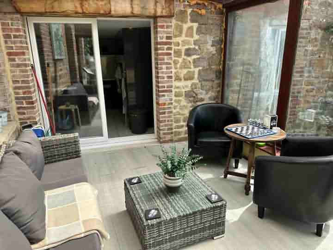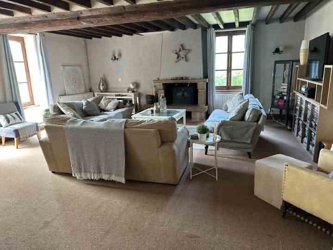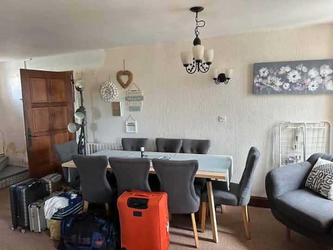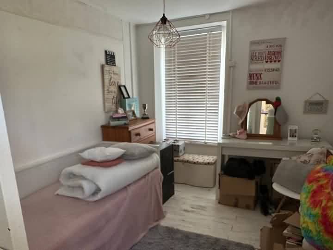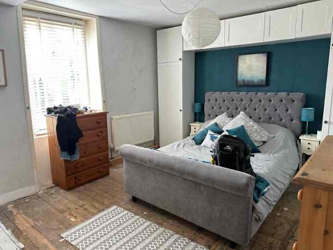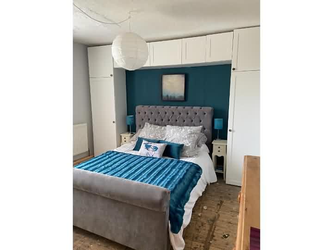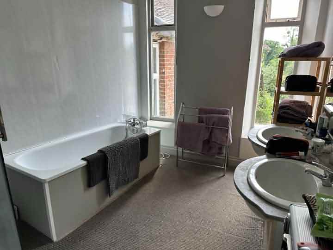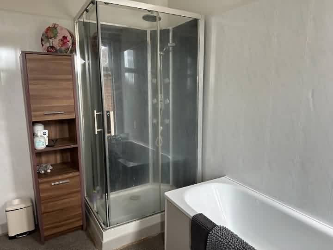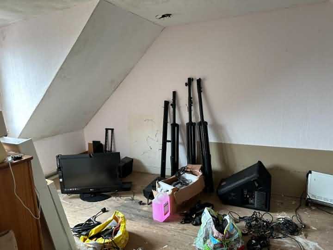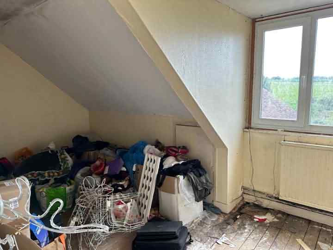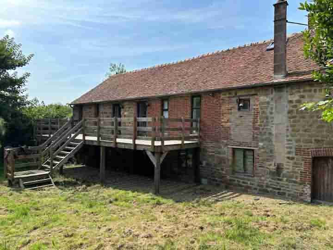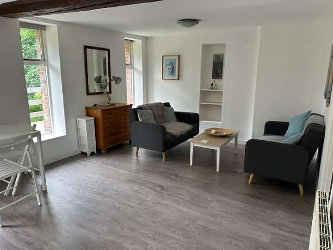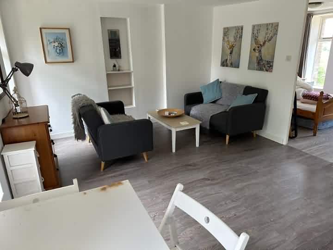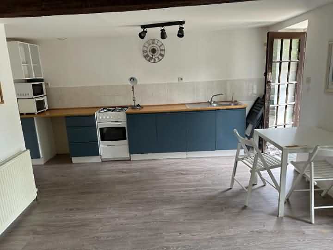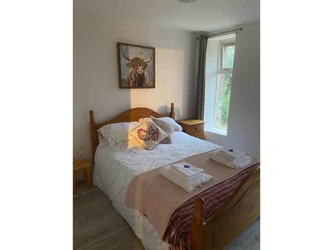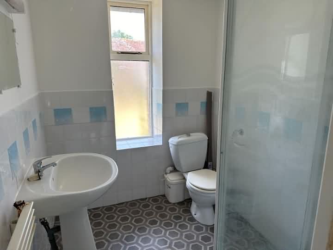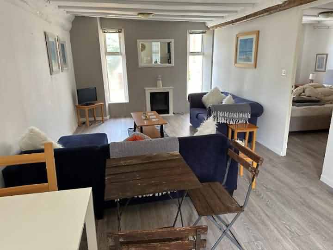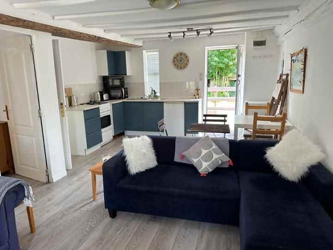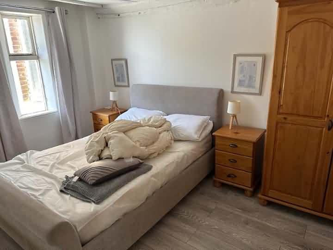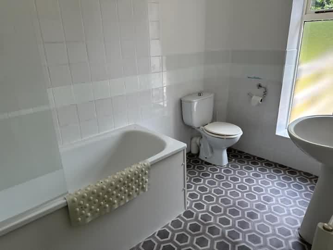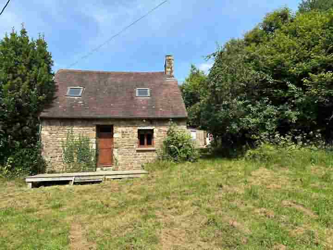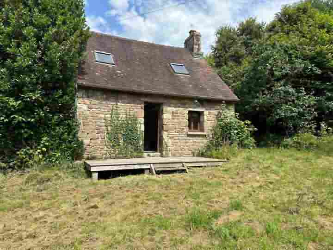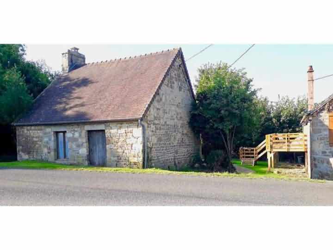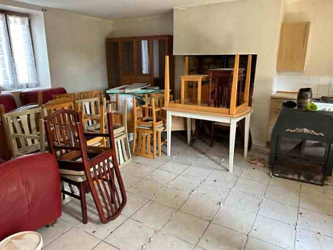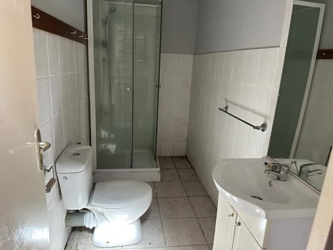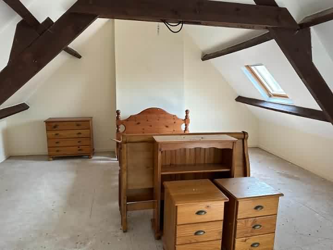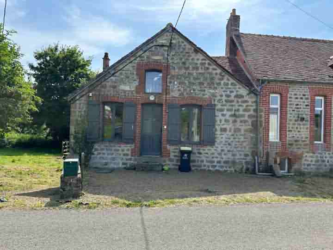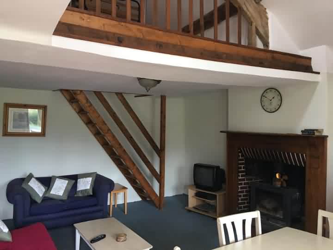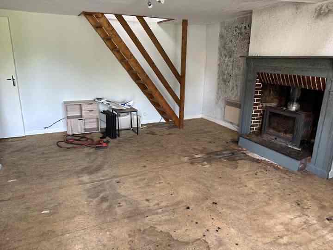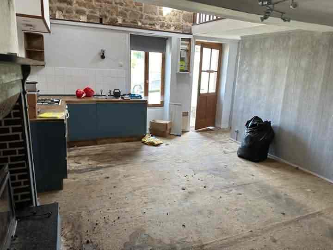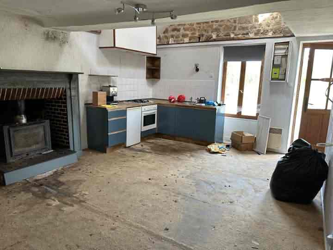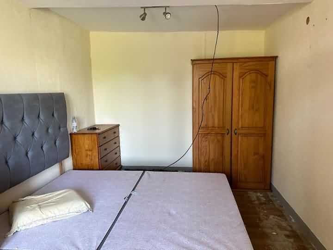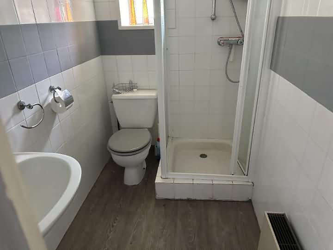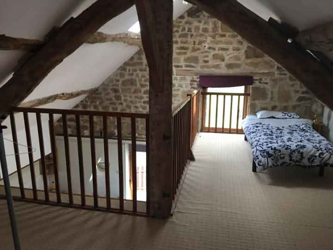e-mail: jeanbernard@jbfrenchhouses.co.uk Tel(UK): 02392 297411 Mobile(UK)/WHATSAPP: 07951 542875 Disclaimer. All the £ price on our website is calculated with an exchange rate of 1 pound = 1.2056350708053802 Euros
For information : the property is not necessarily in this area but can be anything from 0 to 30 miles around. If you buy a property through our services there is no extra fee.
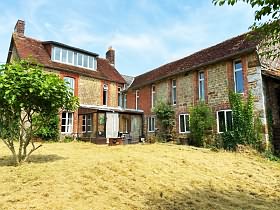 Ref : PEOUSIF001895
Ref : PEOUSIF001895
PERROU Orne
235000.0 Euros
(approx. £194918.0193)
Detached stone and tiled property(391 sqm), with a main house, 2 apartments, 2 cottages, lies in the countryside in a peaceful setting, in the area of Domfront, with a land area of 3.86 acres(15 650 sqm). This property is in need of some finishing and TLC but the 2 apartments, attached cottage and separate detached cottage would soon be ready to let. The main house has 2 extra bedrooms on the second floor which will need renovating and there is a games room and entrance hall on the ground floor to renovate. The land is currently overgrown but is level and could be suitable for horses. Mains water (1 supply), telephone and electricity (3 supplies) are connected. Fibre optic broadband believed to be available. Heating and hot water in the main house and 2 apartments are provided by oil central heating. Double glazed windows. Drainage is to a septic tank. Garden and paddocks. Patio for the main house. Well. Detached Barn/Car Port(5.85 x 4.52m) Attached 2-storey stone barn(5.20 x 2.98m). Attached Timber Barn/Garage with sheet metal roof. Attached to main house timber, brick, and tiled Barn. Detached stone barn : Room 1(5.93 x 5.30m) Door to front elevation. Room 2 (Old stable)(8.00 x 5.93m) Door and 2 windows to front elevation. Stone floor. Tool Shed in the basement under the attached cottage with external access. Oil storage tank. Tax fonciere : 1 200 euros per year.
Main house :
GROUND FLOOR : Entrance Hall(6.69 x 2.33m) : Stone floor. Window to west and partly glazed door to east elevations. Games Room/Store Room(6.67 x 6.22m) : 2 windows to west and 2 windows to east elevations. Brick floor. Exposed beams and stone wall. Utility Room(4.54 x 2.48m) : 2 windows to east elevation. Brick floor. Exposed beams. Inset spotlights. Base units with sink and mixer tap. Worktops and splashbacks. Space and plumbing for washing machine and tumble dryer. Boiler Room(2.82 x 1.47m) : Boiler. Brick floor. Kitchen/Breakfast Room(6.75 x 3.54m) : Range of matching base and wall units. Built in double oven and microwave. 114 bowl sink unit with mixer tap. Worktops and matching splashbacks. 2 upright radiators. Shelving. Inset spotlights. Exposed beam. Tiled floor. Central island/breakfast bar. Space for American style fridge/freezer. Cloakroom Toilet. : Vanity unit. Tiled floor. Lounge/Dining Room(7.57 x 6.17m) : Part glazed door and 2 windows to the south elevation. Window to the west. Stairs to the first floor. 3 radiators. Exposed beams. Conservatory(4.53 x 2.95m) : Window and part glazed door to the south elevation. Window to the west. Laminate flooring. Exposed stone wall. FIRST FLOOR : Landing : Partly glazed door to north elevation. Wood flooring. Door to stairs to second floor with cupboard under. Bedroom 1(3.54 x 2.69m) : Window to west and north elevations. Wood flooring. Radiator. Bedroom 2(4.90 x 3.61m) : Wood flooring. Radiator. Window to south elevation. Bathroom(3.21 x 2.59m) : 2 windows to south elevation. Twin vanity unit with mirror and light over. Bath with mixer tap. Large shower cubicle. Vanity unit. Radiator. SECOND FLOOR : Landing : Wood flooring. Sloping ceiling. Window to north elevation. Radiator. Bedroom 3 (4.45 x 1.76m) : Window to south elevation. Sloping ceiling. Radiator. Bedroom 4(3.15 x 3.09m) : Window to south elevation. Sloping ceiling. Radiator.
Apartment 1 :
COMPRSING OF : External stairs to decking area. Door to : Living Room/Kitchen/Dining Room(5.47 x 4.37m) : (max) Partly glazed door and 2 windows to east elevation. Range of matching base units. Space for free-standing cooker. Stainless steel sink with mixer tap. Space for undercounter fridge. Built-in shelves. Laminate flooring.Exposed beam. Radiator. Bedroom 1(3.91 x 2.83m) : Laminate flooring. 2 windows to west elevation. Shower Room(2.06 x 1.73m) : Obscure glazed window to west elevation. Pedestal basin. Macerator WC. Shower. Heated towel rail.
Apartment 2 :
COMPRISING OF : External stairs to decking area. Door to : Living Room/Dining Room/Kitchen(6.96 x 4.01m) : 2 Windows to west and window to eat elevations. Radiator. Range of matching base units. Space for free-standing cooker. Stainless steel sink with mixer tap. Space for undercounter fridge. Built-in shelves. Laminate flooring. Exposed beam. Bedroom 1(3.98 x 2.61m) : Laminate flooring. Window to west elevation. Bathroom(2.91 x 1.80m) : Obscure glazed window to east elevation. Pedestal basin. WC. Shower. Heated towel rail. Extractor. Bath with tiled surround and screen.
Detached 2 storey cottage :
GROUND FLOOR : Open-plan Living Room/Dining Room/Kitchen(6.17 x 6.15m)(max) : Fireplace with wood burner. Stairs to first floor. Exposed beam. Matching base and wall units. Space for free-standing cooker. Stainless steel sink with mixer tap. Space for under-counter fridge. Window to south and door and window to north elevations. Tiled floor. Shower Room(3.05 x 1.35m) : Tiled floor. Shower. Vanity unit. WC. Extractor. FIRST FLOOR : Bedroom 1(6.15 3.60m) : Sloping ceiling. Exposed "A" frame. 2 Velux windows to front elevation.
Attached cottage :
GROUND FLOOR : Open-plan Lounge/Dining Room/Kitchen(5.95 x 4.06m) : Stairs to first floor. Window and partly glazed door to north elevation. Fireplace with wood burner. Kitchen area with matching base units. Worktops and tiled splashback. Stainless steel sink. Built-in oven and 4-ring gas hob. Space for under-counter fridge. 2 convertor heaters. Exposed stone wall and beams. Bedroom 1(4.58 x 2.69m) : Window to north elevation. Wood flooring. Convector heater. Shower Room : Laminate flooring. Shower. WC. Obscure glazed window to east elevation. Pedestal basin. Extractor heater. FIRST FLOOR : Mezzanine/bedroom 2 : Sloping ceiling. 3 skylights to west and 2 to east elevations. Exposed "A" frame.
