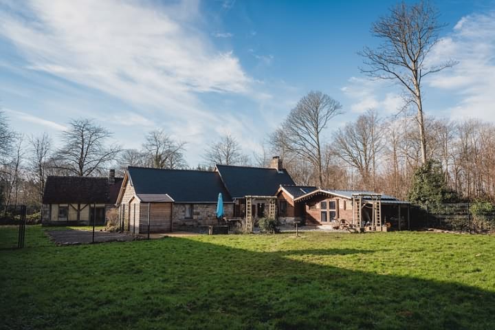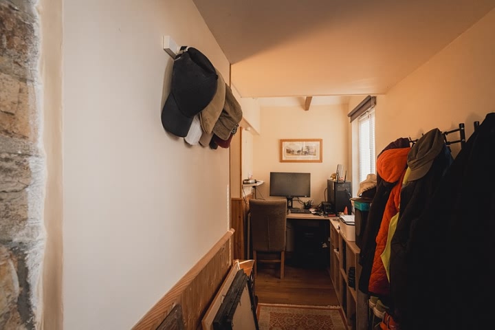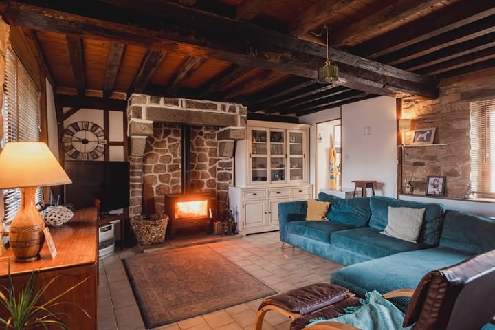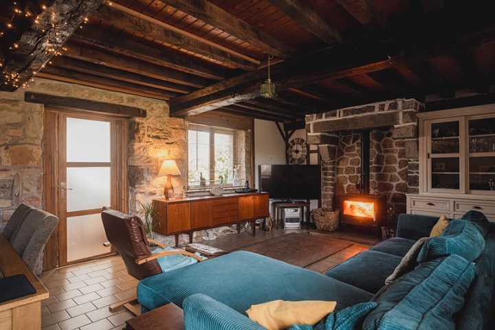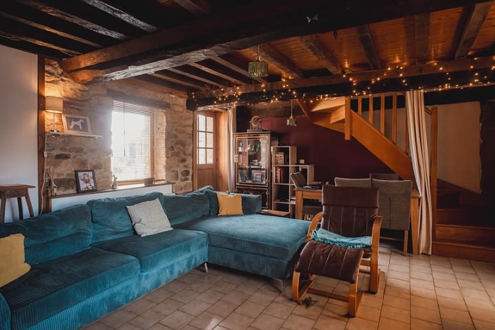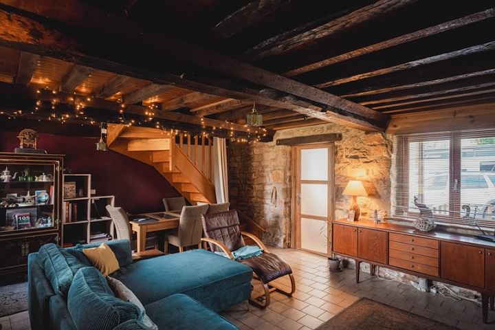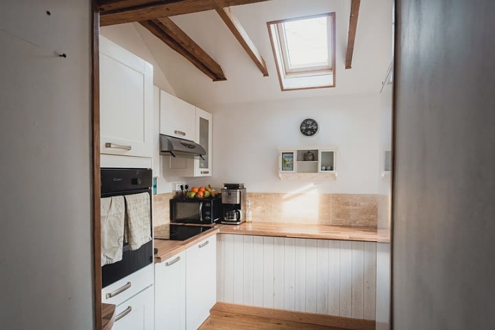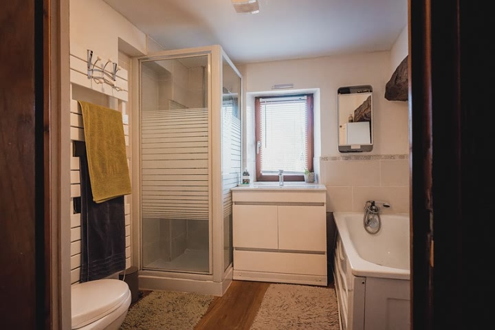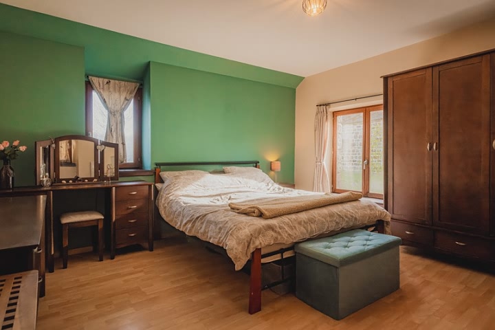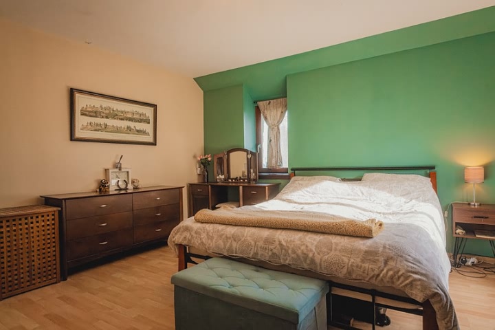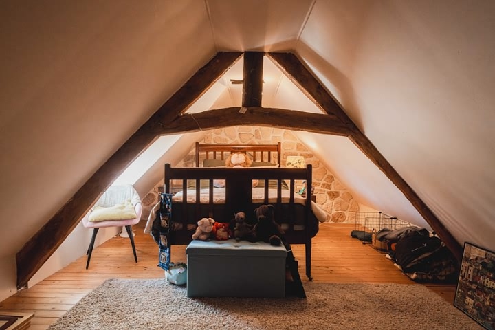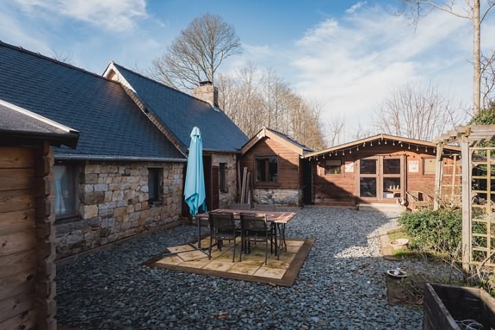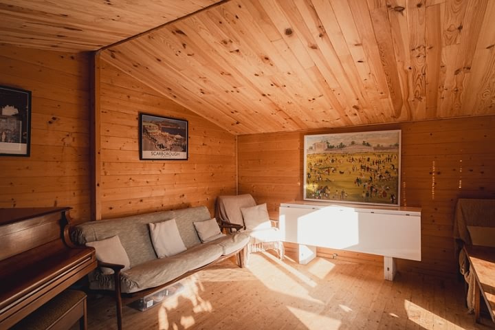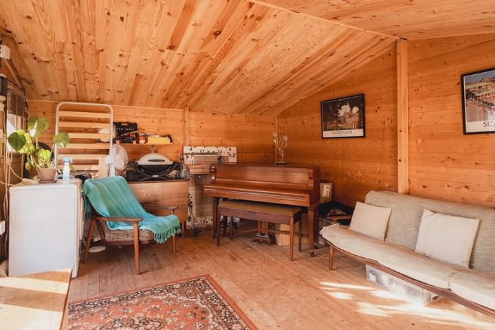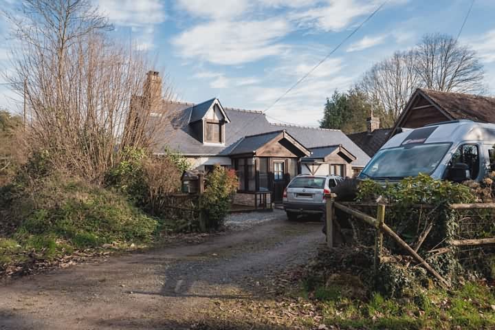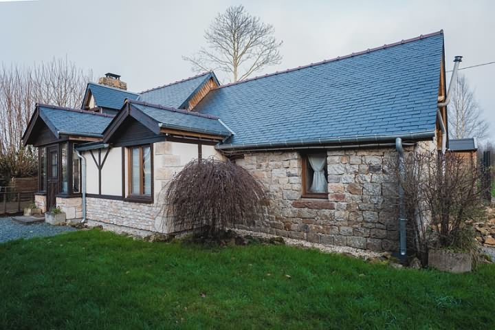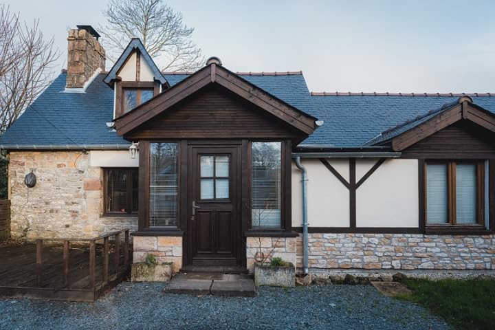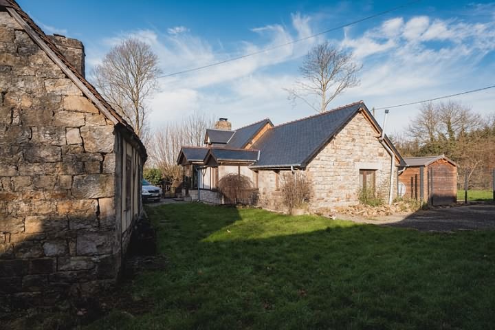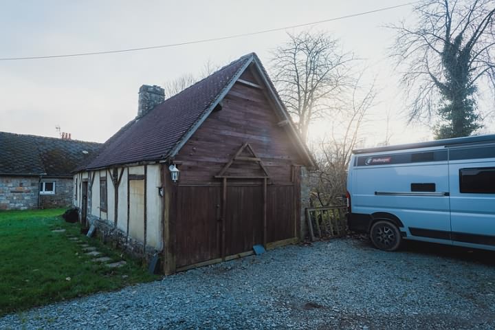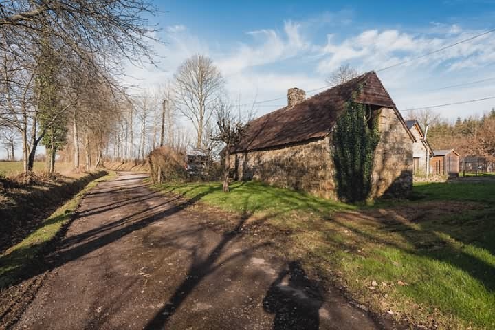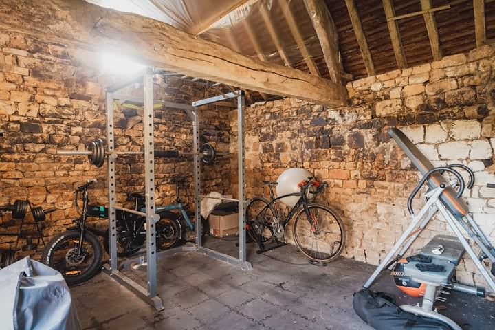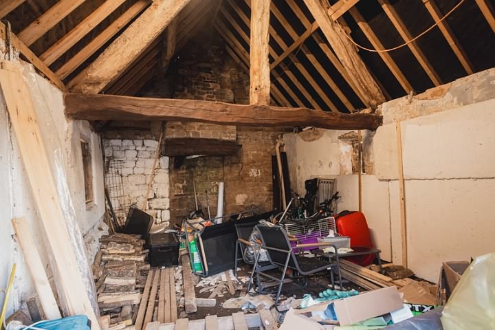e-mail: jeanbernard@jbfrenchhouses.co.uk Tel(UK): 02392 297411 Mobile(UK)/WHATSAPP: 07951 542875 Disclaimer. All the £ price on our website is calculated with an exchange rate of 1 pound = 1.2056350708053802 Euros
For information : the property is not necessarily in this area but can be anything from 0 to 30 miles around. If you buy a property through our services there is no extra fee.
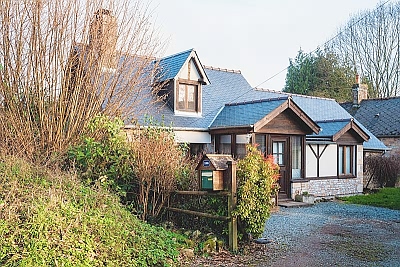 Ref : PEOUSIF001949
Ref : PEOUSIF001949
PERROU Orne
139500.0 Euros
(approx. £115706.65401)
Detached stone and slate property(67 sqm), situated in a hamlet in a peaceful setting, in the area of Domfront, with a garden area of 1 184 sqm. This lovely property is in a quiet hamlet with 2 other houses, at the end of a lane, and surrounded by farm land. The current owners have had the roof completely replaced in 2024, the wood burner installed and the electrics in the Garden Room, Lounge and Kitchen upgraded. The property is in good condition throughout and ready to move into. There is an easy to maintain garden to the south side of the property which is fully enclosed for dogs. The detached barn previously had planning to convert into a gite and a septic tank is already in situ. It is currently used for storage and a gym. Mains water, telephone and electricity are connected. Heating is provided via electric radiators and a wood burner. There is an electric cylinder tank for hot water. Double glazed windows. Broadband Internet connection (fibre optic due to be connected 27th February). The property is approached from the road on to a gravel drive with parking and a turning area. Outside tap. Well. The front garden is fully enclosed for dogs, with a pedestrian gate to the side and rear gardens. Decking area with timber chalet. Patio. Garden tap. Garden Room(4.84 x 3.65m) : Glazed double doors and 2 windows to west elevation. Wood flooring. Power and light. Detached Barn(6.12 x 3.82m) Constructed of stone, cob and wood under a tiled roof. Window to south and north and doors to east elevations. Separate Room(4.61 x 3.82m) Used as a gym. Pedestrian door and window to south and west elevation. Power and light. Tax fonciere : 750 euros per year.
GROUND FLOOR : Entrance hall/Study Area(6.12 x 1.73m) : (max) Partly glazed "stable" door and 3 windows to rear and window to east elevation. Laminate flooring. Built-in storage cupboard with hot water cylinder and adjoining space and plumbing for washing machine. Part exposed stone wall. Part wood panelled walls. Hatch to loft. Lounge/Dining Room(6.37 x 4.45m) : Window and partly glazed door to front and window to rear elevations. Stairs to first floor. Exposed beams. Granite fireplace with wood burner (flued). Tiled floor. Exposed stone walls. Electric radiator. Kitchen(2.86 x 2.42m) : Window to west and Velux window to south elevations. Range of matching base and wall units including display unit. Worktops and tiled splashback. Sink with mixer tap. Space for under-counter fridge/freezer. Built-in oven and 3-ring Bosch induction hob with extractor fan over. Bathroom(2.34 x 2.31m) : Window to south elevation. Bath with mixer tap/shower fitment and partly tiled surround. Exposed beam. Extractor. Laminate flooring. Shower. WC. Vanity basin. Heating thermostat for heated towel rail. Bedroom 1(4.07 x 3.96m) : Window to south and west and 2 windows to north elevations. Laminate flooring. Electric radiator. FIRST FLOOR : Bedroom 2(5.95 x 1.24m) : Sloping ceiling. Exposed "A" frame (low). Window to north elevation. Wood flooring. Toilet. Exposed stone wall.
