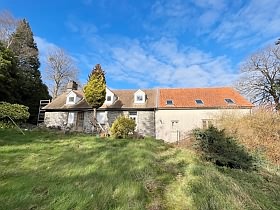e-mail: jeanbernard@jbfrenchhouses.co.uk Tel(UK): 02392 297411 Mobile(UK): 07951 542875 Disclaimer. All the £ price on our website is calculated with an exchange rate of 1 pound = 1.1699084889390594 Euros
For information : the property is not necessarily in this area but can be anything from 0 to 30 miles around. If you buy a property through our services there is no extra fee.
 Ref : VENSSIF001672
Ref : VENSSIF001672
VENGEONS Manche
161000.0 Euros
(approx. £137617.60131)
Detached stone and tiled property(84 sqm) with a gite attached, lies in the countryside in a peaceful setting, in the area of Sourdeval, with a land area of 1.77 acres(7 190 sqm). Detached stone house with attached gîte to finish renovating. The property stands in a beautiful elevated position with stunning views, surrounded by its own land which extends to nearly 2 acres. There are two useful outbuildings, garden and paddock. The main house is renovated and ready to move into but the attached gîte needs finishing. Mains water, telephone and electricity are connected. Gas fired central heating. Broadband internet connection available. Drainage to a septic tank. Single and double glazed windows. Detached Outbuilding(5.59 x 3.60m) with small window opening, pedestrian door and door to give access to first floor. Separate detached stone outbuilding. Window opening. Sliding metal door. The garden is laid to lawn with an enclosed garden area and paddock. This property is a holiday home that has been empty for a while. It is, therefore in need of some updating. The following is required : new septic tank; existing glazing is all single, therefore this would need replacing; electricity needs upgrading; the small attached gite needs renovating; the land would need clearing. There is a road nearby and the property sits on a bend .
Main house :
GROUND FLOOR : "L" Shaped Lounge(5.53 x 3.93m) and (3.17 x 2.04m) : Door to rear Window and partly glazed door to front elevations. Wood flooring. Radiator. Granite fireplace with wood burner. Cupboard housing electrics. 2 wall lights. Exposed beams. Door to stairs to first floor with storage cupboard under. Dining Room(3.96 x 2.70m) : Wood flooring. Radiator. Window to front elevation. Inner Hall : Tiled floor. Built-in cupboard. Cloakroom : Pedestal basin. WC. Radiator. Tiled floor. Partly tiled walls. Window to rear elevation. Kitchen : Tiled floor. Wall mounted boiler. Space for free standing fridge with worktop over. Fitted shelves. Range of base units including wine rack. Space and plumbing for washing machine. Fitted shelves and plate rack. Partly glazed door to garden and partly glazed door to rear elevation. Stainless steel double sink with mixer tap. Space for free standing cooker. FIRST FLOOR : Landing/Study Area(3.74 x 3.07m) : (max) Exposed beams. Laminate flooring. Sloping ceiling. 2 windows. Bathroom(1.89 x 1.30m) : (min) Exposed beams. Pedestal basin. WC. Radiator. Bath with shower over and screen. Window. Sloping ceiling. Bedroom 1(3.47 x 2.89m) : Exposed beams. Stone wall. Laminate flooring. Window to front and rear elevations. Radiator. Sloping ceiling. Bedroom 2(4.29 x 3.20m) : Radiator. Laminate flooring. Window to front and rear elevations. Exposed beams and stone wall. Sloping ceiling.
Gite :
GROUND FLOOR : Entrance Lobby Glazed double doors and 2 windows. Living Room/Kitchen(6.33 x 5.61m) : Concrete floor. Exposed beams. Window and glazed double doors and 2 further windows. Glazed door to Entrance Lobby. FIRST FLOOR : Landing :Wood flooring. Exposed beams. Built-in cupboard. Velux window. Hot water cylinder. Pipework for radiator. Bedroom 1(2.78 x 2.28m) : Exposed beams. Velux window to front elevation. Sloping ceiling. Velux window. Pipework for radiator. Wood flooring. Bedroom 2(2.79 x 2.26m) : Exposed beams. Radiator. Velux window to front elevation. Sloping ceiling. Wood flooring. Bedroom 3(4.52 x 2.86m) : Velux window to front and rear and window to east elevations. Wood flooring. Sloping ceiling. Bathroom : Tiled floor. Pedestal basin. Bath with shower over. Partly tiled walls. Velux window. Exposed beams.











































