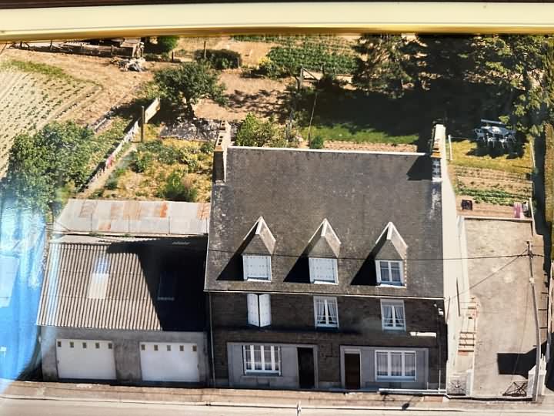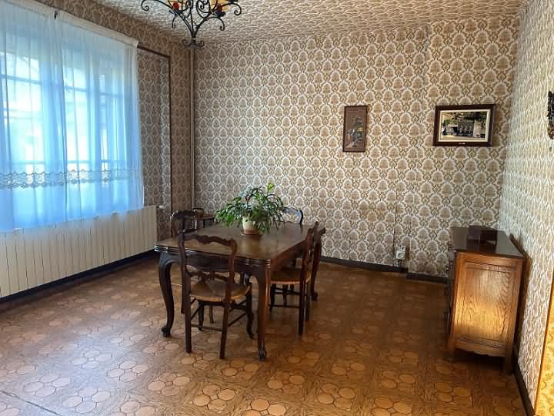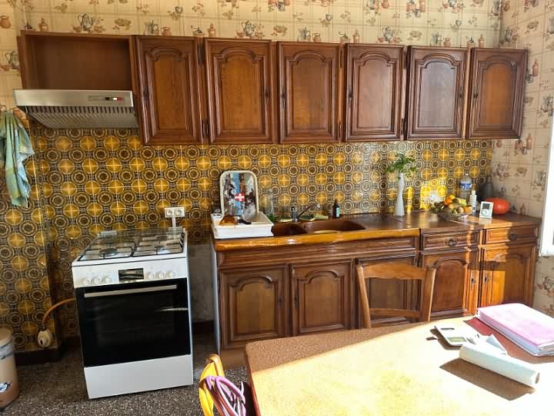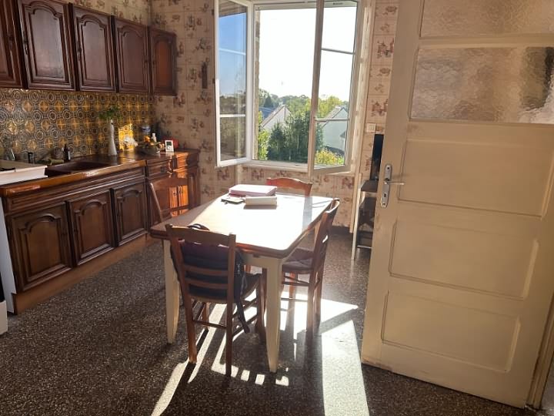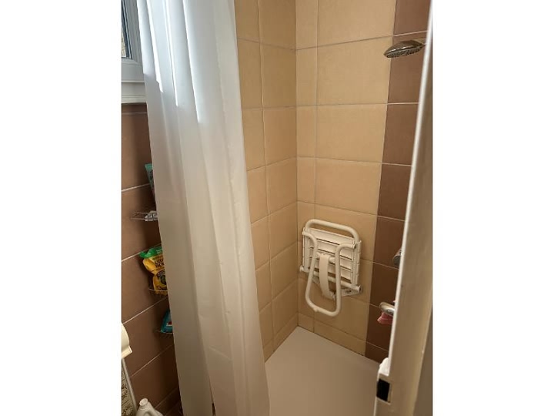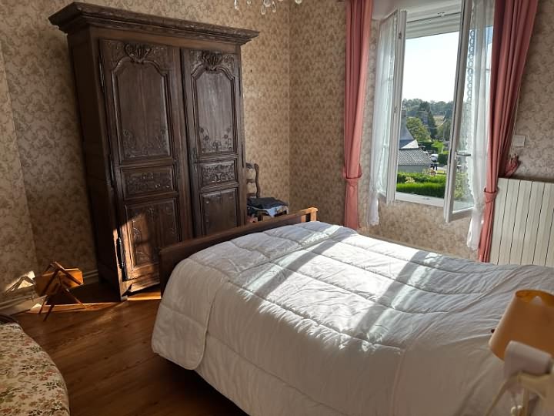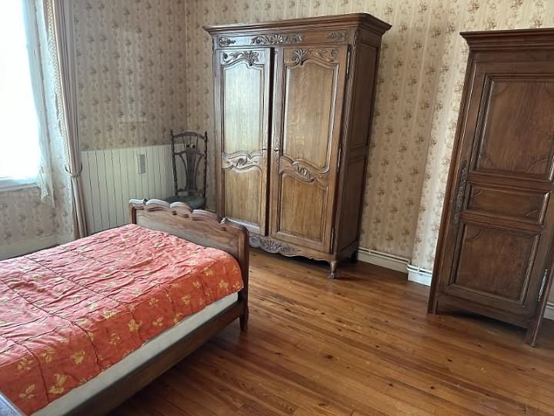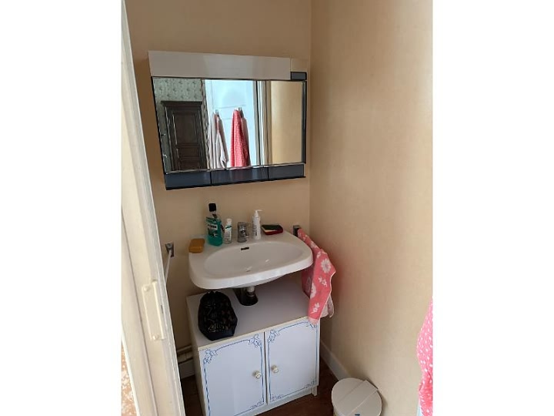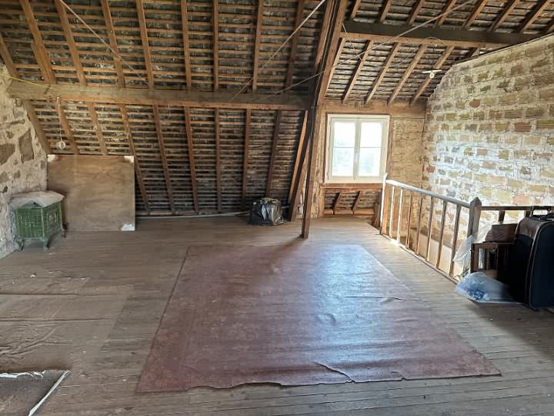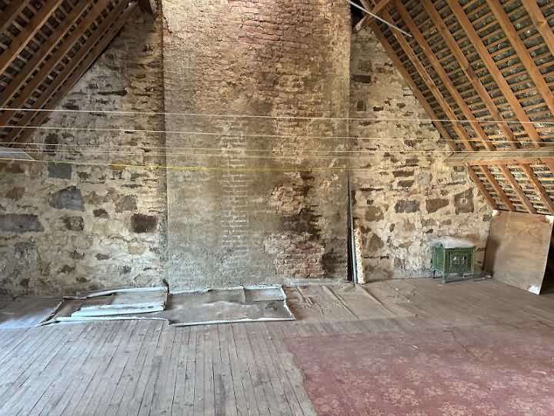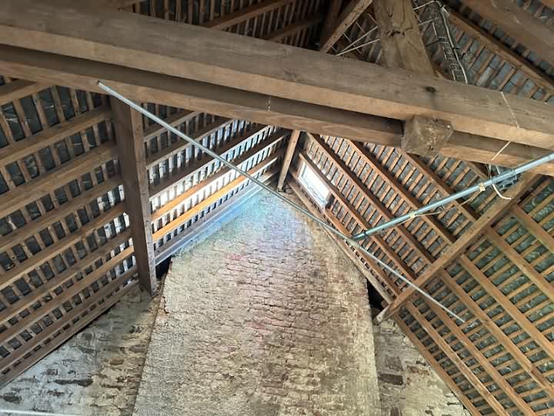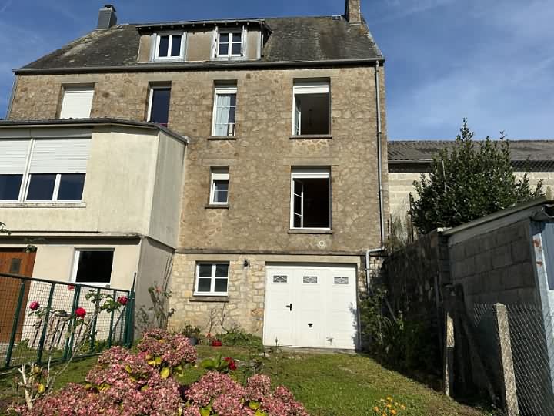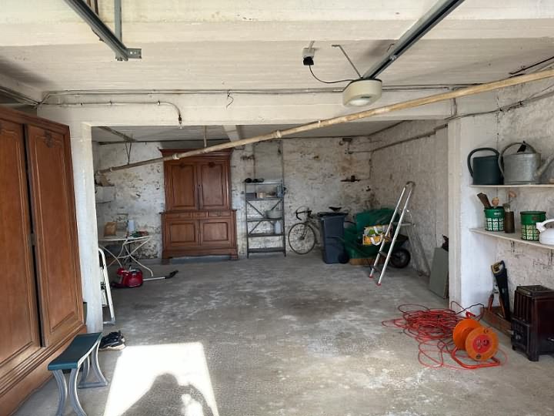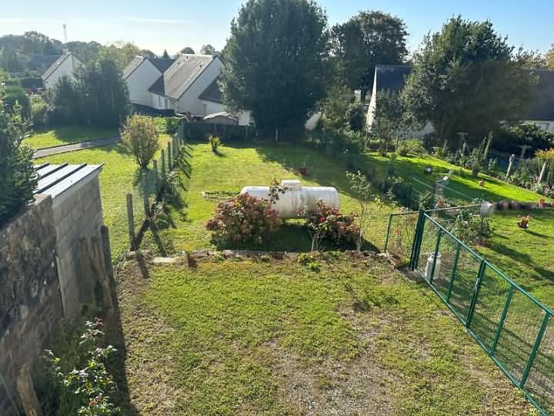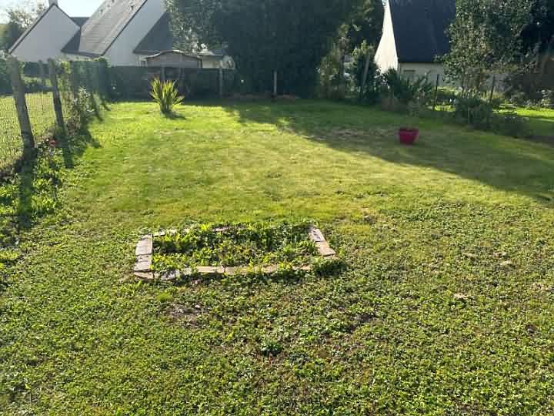e-mail: jeanbernard@jbfrenchhouses.co.uk Tel(UK): 02392 297411 Mobile(UK)/WHATSAPP: 07951 542875 Disclaimer. All the £ price on our website is calculated with an exchange rate of 1 pound = 1.2056350708053802 Euros
For information : the property is not necessarily in this area but can be anything from 0 to 30 miles around. If you buy a property through our services there is no extra fee.
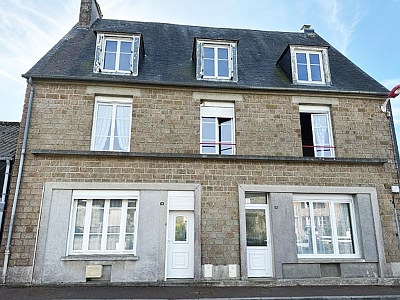 Ref : VENSSIF001802
Ref : VENSSIF001802
VENGEONS Manche
59950.0 Euros
(approx. £49724.830881)
Terraced stone and slate property(78 sqm), situated in a village not too far from the shops, in the area of Sourdeval, with a garden area of 628 sqm. This terraced village house (on the left in the main photo) is habitable but would benefit from some modernisation. It has a large loft space which could be converted into additional accommodation. It is a short, level walk to amenities. Mains drainage, water, and electricity are connected, along with telephone and 4G. Double glazed windows (except 1) fitted with electric with shutters. Gas central heating and hot water. Double metal gates to driveway and garage. Fully enclosed garden. Tax fonciere : 771 euros per year. DP : F - GES : F. Modernisation and decoration needed.
BASEMENT : Garage(8.26 x 5.58m) : Electric PVC door and window to south elevation. Wall mounted gas fired boiler for central heating. Stairs to ground floor. Concrete floor. Power and light. GROUND FLOOR : Lounge(5.56 x 4.15m) : Partly glazed door and window to north elevation. Radiator. Fuse board. Telephone socket. Central heating thermostat. Kitchen/Dining Room(3.98 x 3.58m) : Window to south elevation. Space for free standing cooker with extractor over. Radiator. Ceramic sinks with mixer tap. Matching base and wall units. Worktops and tiled splashbacks. Central heating thermostat. Vent. Inner Hall : Radiator. Stairs to first floor. Door to stairs to basement. Shower Room(1.89 x 0.95m) : Shower. Window to rear elevation. WC. FIRST FLOOR : Landing : Wood flooring. Window to south elevation. Radiator. Door to stairs to loft. Hand basin. Bedroom 1(3.96 x 3.50m) : Wood flooring. Window to south elevation. Radiator. Bedroom 2(3.96 x 3.50m) : Wood flooring. Window to north elevation. Radiator. SECOND FLOOR : Loft Space : (6.61 x 5.70m) : One part is over the first floor of neighbouring property. Space for 2 bedrooms. 2 windows to front and 1 to rear elevations. Wood flooring. Sloping ceiling.
