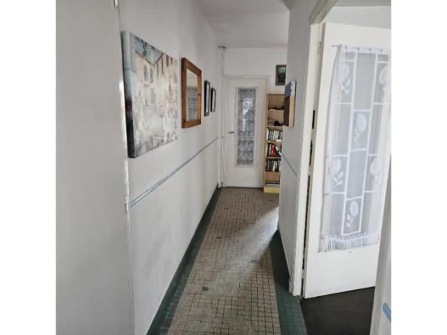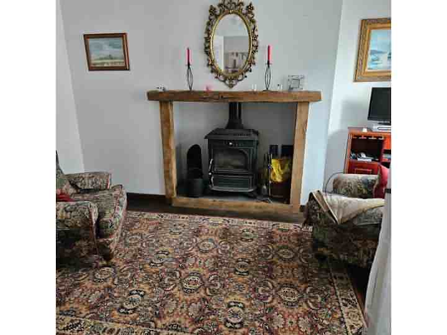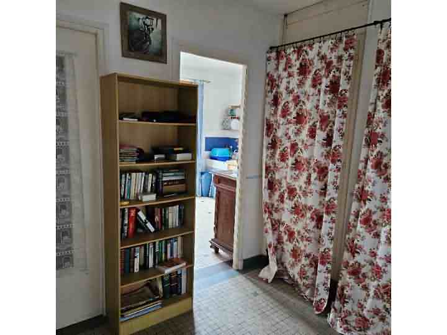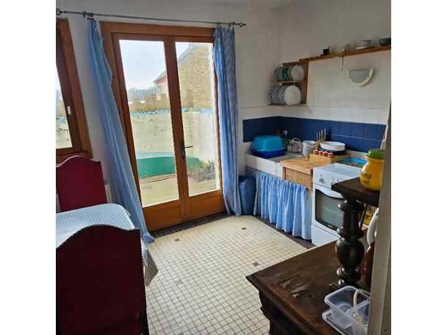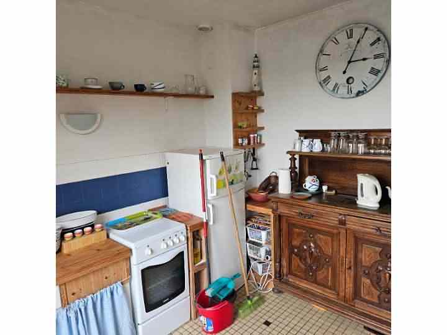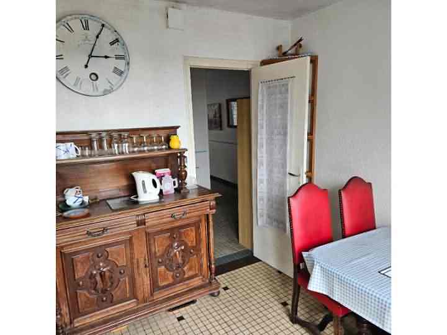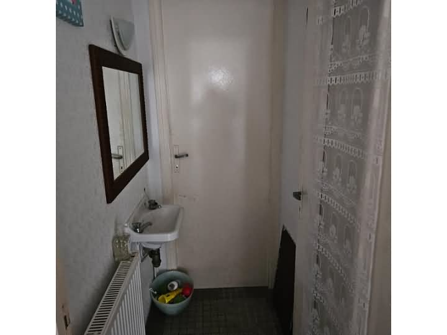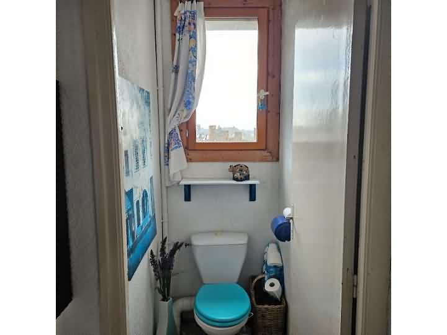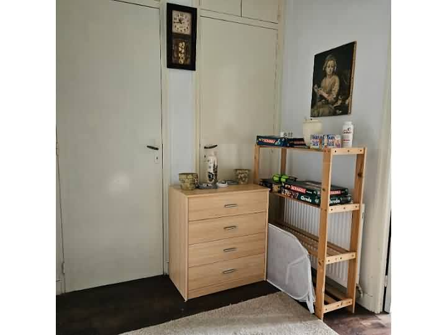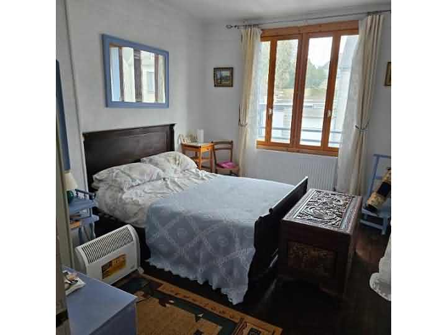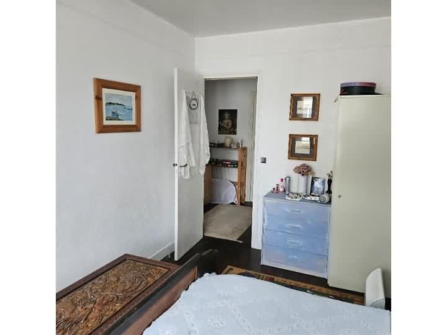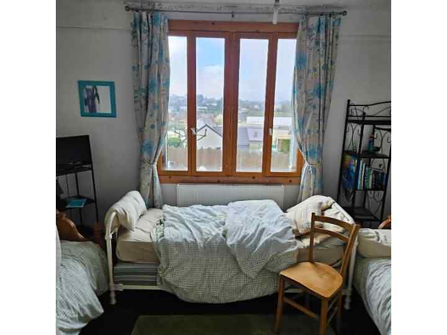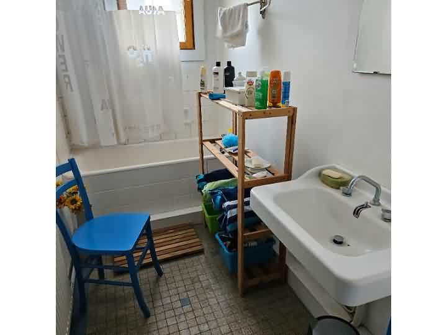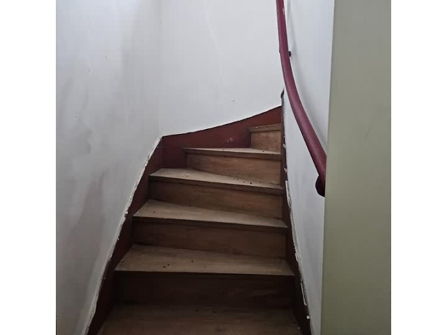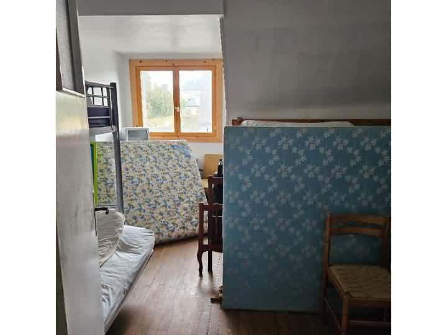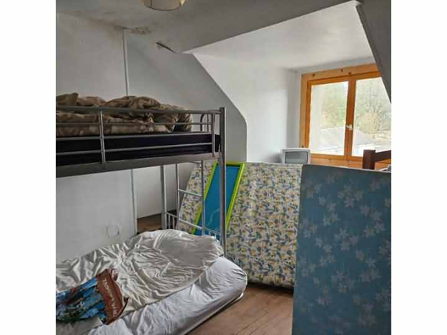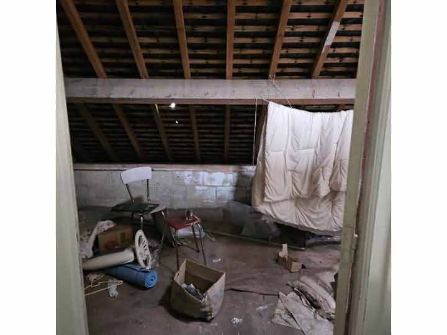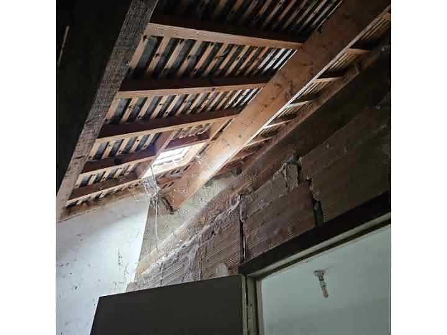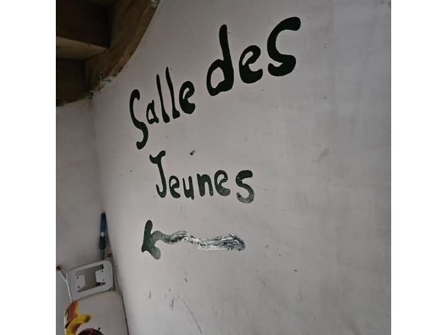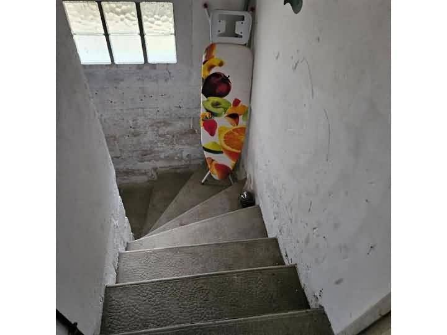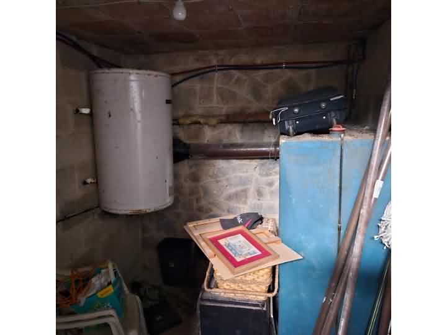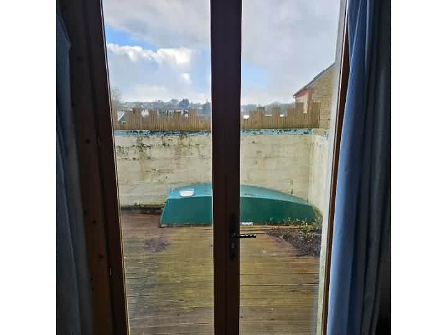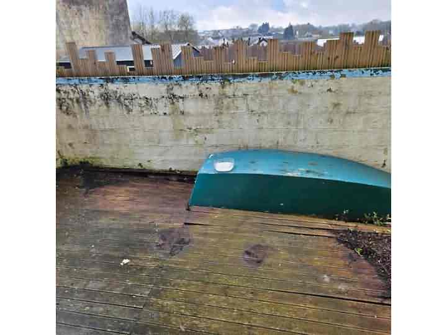e-mail: jeanbernard@jbfrenchhouses.co.uk Tel(UK): 02392 297411 Mobile(UK)/WHATSAPP: 07951 542875 Disclaimer. All the £ price on our website is calculated with an exchange rate of 1 pound = 1.2056350708053802 Euros
For information : the property is not necessarily in this area but can be anything from 0 to 30 miles around. If you buy a property through our services there is no extra fee.
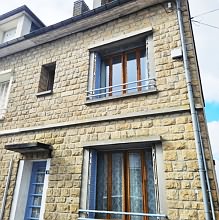 Ref : VENSSIF001813
Ref : VENSSIF001813
VENGEONS Manche
44500.0 Euros
(approx. £36910.00791)
Semi-detached stone and slate property(70 sqm), situated in a village not far from the shops, in the area of Sourdeval, with a garden area of 69 sqm. This house would make an ideal buy to let, first time buy or lock up and leave holiday home. It benefits from double glazed hardwood windows which were installed about 12 years ago and a central heating system which comes from a back boiler on the wood burner to radiators throughout the house, this system will need attention before use. It has a full basement for storage. Mains water, telephone and electricity are connected. Fibre optic broadband is available. Mains drainage(the clay pipes in the basement will need attention). Wood burner with back boiler providing heating to individual radiators (this system has not been used for several years and will need attention). Hot water cylinder. Double glazed windows. There is a decking area which is accessed from the kitchen/dining room. The decking will need replacing before use. Tax fonciere : 600 euros per year. DPE : F - GES : B.
BASEMENT : Storage Room(4.48 x 4.04m) : Hot water cylinder. Oil storage tank. Concrete floor. Room 2(4.48 x 2.90m) : Concrete floor. GROUND FLOOR : Entrance Hall : Partly glazed door to front elevation. Tiled floor. Cupboard housing electrics. Door to stairs to first floor. Door to stairs to basement. Lounge(3.94 x 3.42m) : Fireplace with wood burner. Wood flooring. 2 windows to front elevation. Cloakroom : Radiator. Tiled floor Hand basin. WC. Window to rear elevation. Kitchen/Dining Room(3.48 x 2.91m) : Ceramic sink with mixer tap. Space for free standing cooker and upright fridge/freezer. Window and glazed double doors to decking area. Radiator. Vent. FIRST FLOOR : Landing : Wood flooring. Door to stairs to second floor. 2 built-in cupboards. Bedroom 1(4.04 x 3.2m) : Window to front elevation. Radiator. Wood flooring. Bathroom(3.87 x 1.43m) : Tiled floor. Radiator. Window to front elevation. Hand basin. Hip bath with mixer tap. Built-in cupboard. Bedroom 2 (4.51 x 3.09m) : Window to rear elevation. Wood flooring. Radiator. SECOND FLOOR : Landing : Wood flooring. Window to north elevation. Radiator. Bedroom 3(4.59 x 2.90m : Window to front elevation. Wood flooring. Radiator. Sloping ceiling. Attic(4.57 x 2.07m) (max) : Skylight to west elevation. Sloping ceiling.
