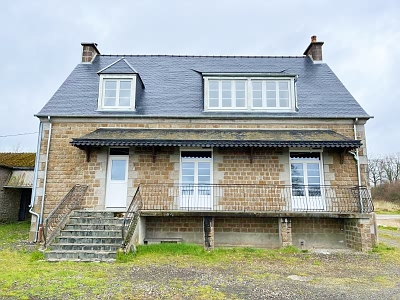e-mail: jeanbernard@jbfrenchhouses.co.uk Tel(UK): 02392 297411 Mobile(UK)/WHATSAPP: 07951 542875 Disclaimer. All the £ price on our website is calculated with an exchange rate of 1 pound = 1.2056350708053802 Euros
For information : the property is not necessarily in this area but can be anything from 0 to 30 miles around. If you buy a property through our services there is no extra fee.
 Ref : VENSSIF001827
Ref : VENSSIF001827
VENGEONS Manche
118500.0 Euros
(approx. £98288.44803)
Detached stone and slate property(151 sqm), situated in a hamlet in a peaceful setting, in the area of Mortain, with a land area of 1.57 acres(6 375 sqm). This house has been renovated by the present owner over the last 2 years : it has had a new roof with some timbers replaced and new gutters, a new all water septic tank, double glazed windows with solar powered electric shutters, new plaster boarding and insulation, and it has been re-wired. Further work will be required to finish. It offers spacious, light accommodation with over 2 acres and several outbuildings. Mains water and electricity connected and fibre optic broadband available. Drainage to an all water septic tank. Individual electric radiators. Electric hot water cylinder. Recently fitted double glazed windows to the ground floor. Solar panelled shutters. Outbuilding (6.97 x 3.72m) Constructed of stone and block under a roof of corrugated iron. Concrete floor. Old oil tank. Attached Open Fronted Barn with concrete floor, divided into 3 sections : (5.87 x 4.20m). (4.20 x 2.88m). (4.20 x 2.82m). Gravel drive to the side of the property leads to a courtyard. The small garden leads onto the larger area of land bordered by mature trees. Tax fonciere : 809 euros per year. DPE : E - GES : E.
BASEMENT : (3.49 x 2.70m) : Low ceiling. Crawl space. Part concrete floor. GROUND FLOOR : Entrance Hall(3.48 x 3.47m) : Partly glazed door. Concrete floor. Window to west elevation. Space with plumbing for WC. Laundry Room(3.31 x 3.27m) : Steps down to laundry area. Tiled floor. Space and plumbing for washing machine. Hot water cylinder. Window to north elevation. Stairs to first floor. Stairs to basement. Kitchen(4.52 x 4.48m) Partly glazed double doors to south elevation and balcony. Tiled floor. Room for a central island. Range of matching base and wall units. Ceramic sink with mixer tap. Worktops and tiled splashback. Lounge(7.34 x 4.05m) : Partly glazed double doors to south elevation and balcony. Tiled floor. Large window to north elevation. Space for log burner (chimney available but no fireplace). Exposed beams. Dining Room(3.95 x 2.60m : Window to north elevation. Large built-in storage cupboard. Laminate flooring. FIRST FLOOR : Lounge(4.49 x 3.44m) : Wood flooring. Window to north elevation. Shower Room(3.13 x 2.37m : WC. Electric towel rail. Shower. Extractor. Hand basin. Tiled floor. Bedroom 1(4.14 x 3.42m) : Wood flooring. Window to north elevation. Electric radiator. Bedroom 2(4.12 x 2.97m) : Wood flooring. Window to south elevation. Electric radiator. Bedroom 3(4.42 x 2.34m) : Wood flooring. Window to south elevation. Electric radiator. Door to : Ensuite Shower Room(3.33 x 2.10m) : Tiled walls and floor WC. shower. Electric radiator. Window to south elevation.