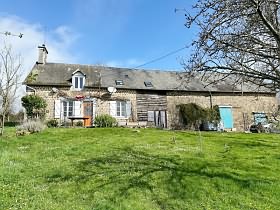e-mail: jeanbernard@jbfrenchhouses.co.uk Tel(UK): 02392 297411 Mobile(UK)/WHATSAPP: 07951 542875 Disclaimer. All the £ price on our website is calculated with an exchange rate of 1 pound = 1.2056350708053802 Euros
For information : the property is not necessarily in this area but can be anything from 0 to 30 miles around. If you buy a property through our services there is no extra fee.
 Ref : VENSSIF001828
Ref : VENSSIF001828
VENGEONS Manche
203500.0 Euros
(approx. £168790.71033)
Detached stone and slate property(165 sqm), lies in the countryside in a peaceful setting, in the area of Mortain, with a land area of 1.42 acres(5 770 sqm). This house is a family house with light rooms and views over the valley. It is in rural hamlet, near a farm. There is a downstairs bedroom and shower room and two of the bedrooms on the first floor have ensuite bathrooms. There is potential to extend the accommodation into the attached barns, subject to planning. The land is maintained by resident sheep and it is set up for a geese enclosure and a chicken coop and run. Mains water and electricity connected. Telephone connected and Fibre optic broadband available. Heating is provided by a wood burner and individual electric radiators. An electric cylinder provides hot water. Drainage is to an all water septic tank. Single and double glazed windows. Attached Barn(8.29 x 6.75m) Sliding door to front and double wooden doors to rear elevation. Mezzanine storage area. Power and light. Earth floor. Second Barn(6.75 x 5.49m) (Lower level) Sliding door to front and door and window to rear elevations. Concrete floor. Mezzanine storage area. Attached Garage(7.04 x 4.29m) Constructed of stone and cob. Double wooden doors to front elevation. Earth floor. Detached Open Fronted Wood Shed(4.23 x 4.16m) Open Fronted Barn(8.28 x 7.00m) Used for storage and 2-car car port. Timber and corrugated iron. Gravel and earth floor. Attached corrugated iron shed. Small enclosed paddock with geese house. Double wooden gates lead to gravel drive with parking and turning area. The garden is laid to lawn with mature trees and is fully fenced for dogs. Well and patio with pergola to the front of the house. Raised vegetable beds. Small Detached Barn divided into chicken coop and run and sheep shelter. Enclosed paddock. Well (not in use). Orchard. Tax fonciere : 1 294 euros per year. DPE : E - GES : B.
GROUND FLOOR : Entrance Hall(5.40 x 2.12m) : Partly glazed door to front elevation. Small pane glazed double doors to lounge. Exposed beams. Fuse board. Electric radiator. Quarry tiled floor. Built-in cupboard. Wood panelled walls. Lounge(6.37 x 3,92m) : Tiled floor. Granite fireplace with wood burner. Part wood panelled walls. Exposed beams. Window to front elevation. Utility Room(3.90 x 2.00m) : Shelving. Electric radiator. Ceramic sink with mixer tap. Space and plumbing for washing machine and dishwasher. 2 windows. Space for free standing fridge/freezer and tumble dryer. Wood flooring. Exposed stone wall. Shower Room(2.00 x 1.88m) : Wood flooring. Electric radiator/towel rail. Shower with jets. Vanity unit with mixer tap. WC. Bedroom 1(3.56 x 3.18m) : Window to front elevation. Tiled floor. Part wood panelled walls. Convector heater. Kitchen/Dining Room(6.85 x 3.58m) : Quarry tiled floor. Stairs to first floor with shelf under and storage space. 2 windows and door. Exposed stone. Ceramic sink with mixer tap. Solid wood worktops. Fitted base units. Central island with drawers and shelves under. Electric radiator. Exposed beams. Part open screen to office. Office(3.36 x 3.25m) : Partly glazed door and window. Exposed beams. Quarry tiled floor. Part stone and part wood panelled walls. FIRST FLOOR : Landing : Wood flooring Exposed beams. Bathroom(3.48 x 1.95m) : Wood flooring. Corner bath with mixer tap shower fitment. Ceramic basin with mixer tap, drawers and cupboards under. WC. Velux window. Electric radiator/towel rail. Master Bedroom(6.28 x 5.77m) : Wood flooring. Exposed "A" frame and beams. Velux window and window.2 electric radiators. Opening to : Ensuite Shower Room : Corner shower with jets. WC. Vanity unit. Velux window. Exposed beams. Bedroom 3(3.50 x 2.28m) : Wood flooring. Velux window and small skylight. Exposed beams. Stairs to: Sleeping Platform(3.80 x 3.50m). Bedroom 4(5.90 x 3.33m) : Wood flooring. 2 Velux windows. Exposed beams. Electric radiator. tep up to : Ensuite Area Vanity basin with mixer tap. Roll top bath with mixer tap/shower fitment. WC. Exposed beams and stone wall.

































