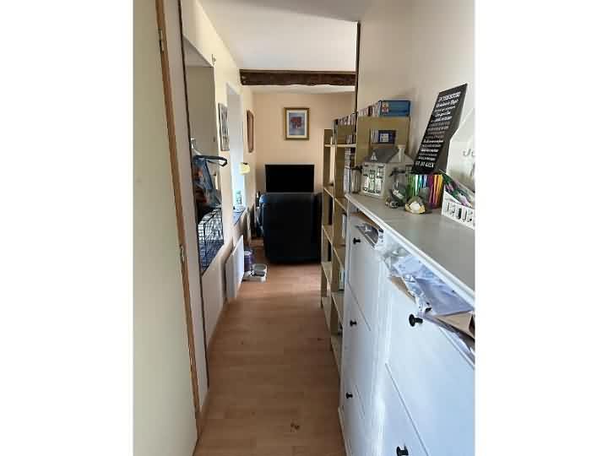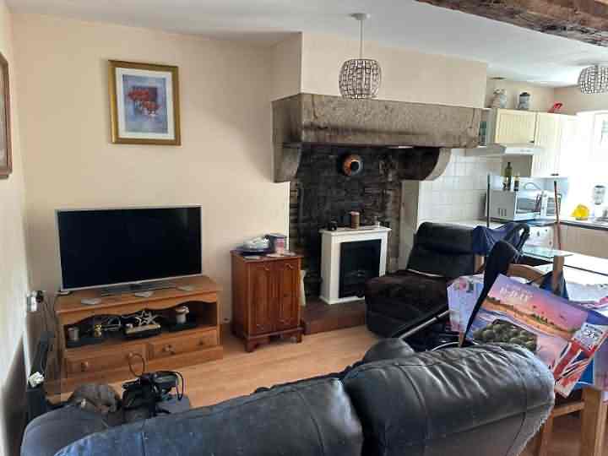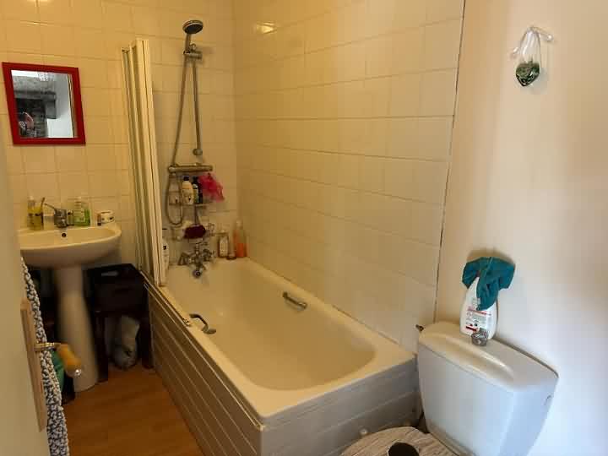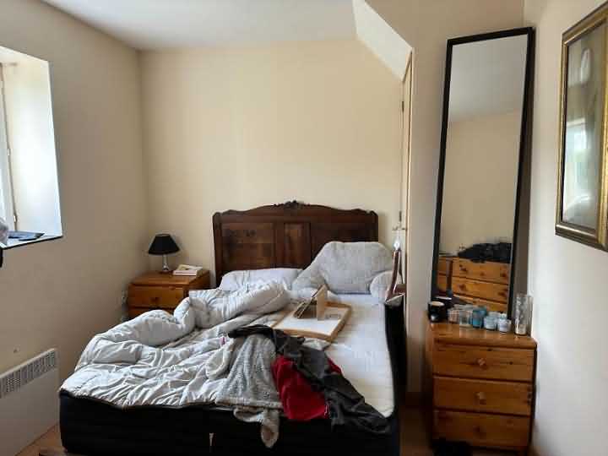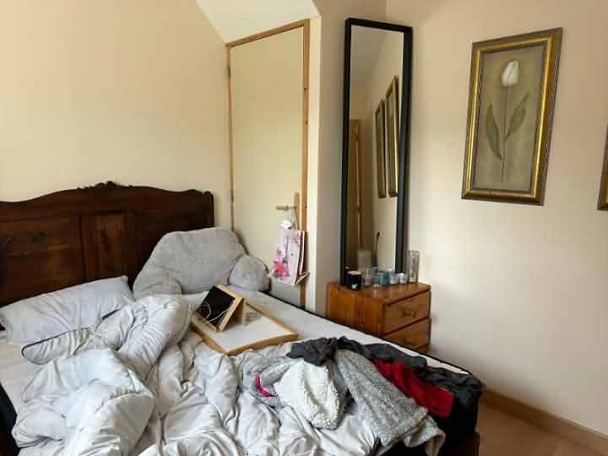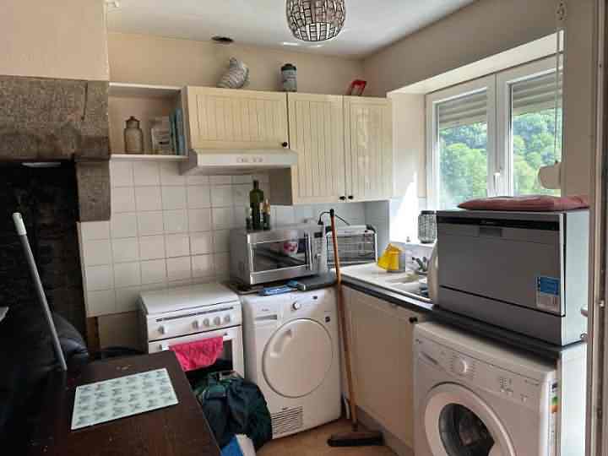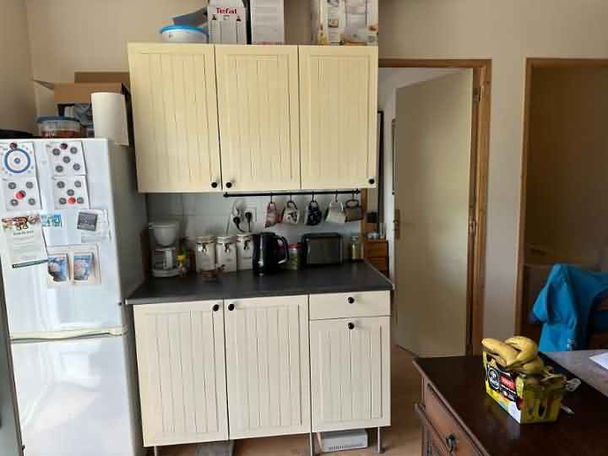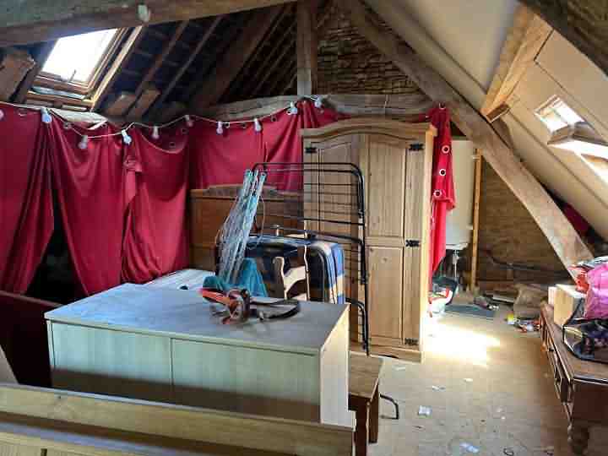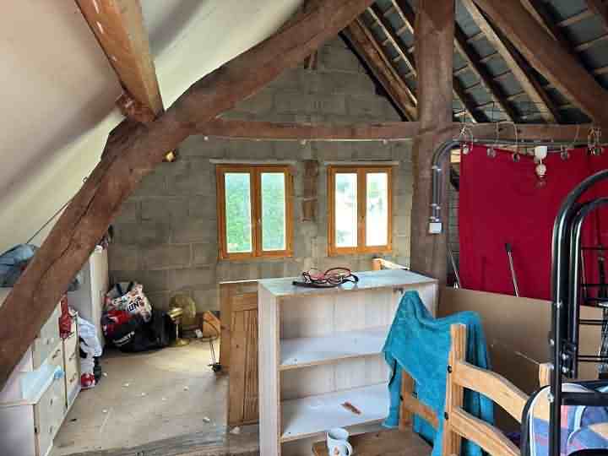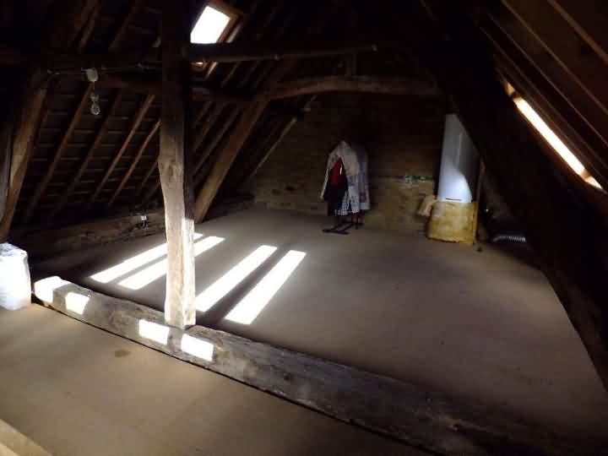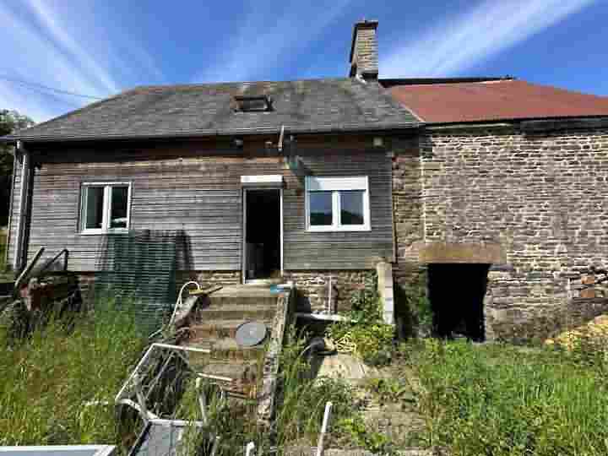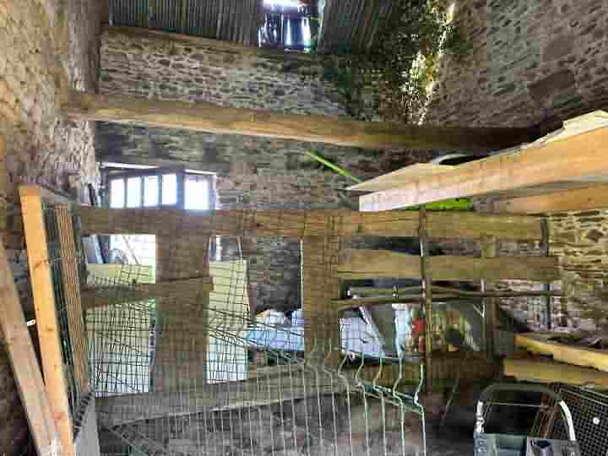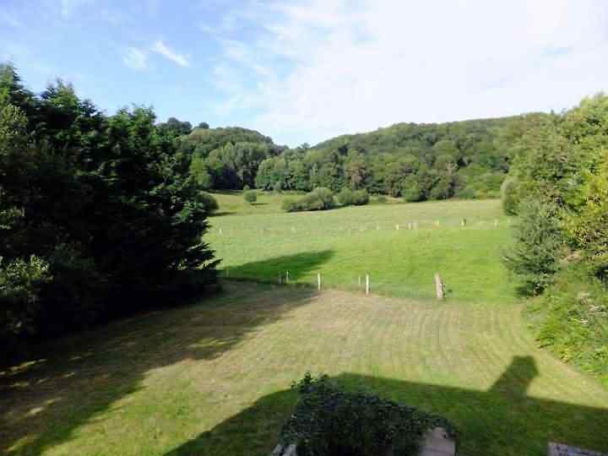e-mail: jeanbernard@jbfrenchhouses.co.uk Tel(UK): 02392 297411 Mobile(UK)/WHATSAPP: 07951 542875 Disclaimer. All the £ price on our website is calculated with an exchange rate of 1 pound = 1.2056350708053802 Euros
For information : the property is not necessarily in this area but can be anything from 0 to 30 miles around. If you buy a property through our services there is no extra fee.
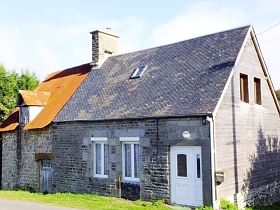 Ref : VENSSIF001861
Ref : VENSSIF001861
VENGEONS Manche
65000.0 Euros
(approx. £53913.4947)
Detached stone and slate renovated property(37 sqm), situated in a rural spot in a peaceful setting, in the area of Juvigny les Vallees, with a garden area of 1 160 sqm. Renovated detached house in Normandy with ground floor bedroom and loft to finish renovating to create 1 or 2 additional bedrooms. Stunning views over fields and woodland. The property benefits from double glazed windows with pvc roller shutters and light and modern living accommodation with a traditional granite fireplace. There is already a staircase to the loft area which has been boarded and has windows in. It would be very easy to create additional bedrooms in this space. There is also an attached outbuilding which could be converted, subject to planning, to create additional accommodation on 3 floors. Planning was previously granted to build a two storey extension to the house. Mains water, electricity and telephone are connected. Drainage is to an all water septic tank. Electric heating. Broadband available. Attached Stone Barn(5.81 x 4.23m) 2 storeys. Corrugated iron roof. Door to front and rear elevations. Garden to the front of the property enclosed by barbed wire fencing. Enclosed walled patio area. Tax fonciere : 90 euros per year.
GROUND FLOOR : Entrance Hall : Half glazed door and side panel to rear elevation. Laminate flooring. Built-in cupboard housing electrics. Door to stairs to first floor. Open Plan Lounge/Dining Room/Kitchen(5.44 x 3.15m) : 2 windows to rear and window and glazed door to front elevations. Convector heater. Granite fireplace with wood burner. Laminate flooring. Exposed beam. Kitchen Area : Fitted base and wall units. Space for free standing fridge/freezer. Space and plumbing for washing machine. Space for range style cooker with extractor over. Sinks with mixer tap. Bedroom(3.48 x 2.56m) : Window to front elevation. Laminate flooring. Convector heater. Built-in wardrobe. Bathroom(2.59 x 1.50m) : Partly tiled walls. Extractor. Laminate flooring. WC. Heated towel rail. Pedestal basin. Bath with mixer tap/shower fitment and folding shower screen. FIRST FLOOR : Room(7.64 x 3.30m) : 2 windows to south elevation. Velux window to front and rear elevations. Boarded floor. Exposed stone and beams. Hot water cylinder.
