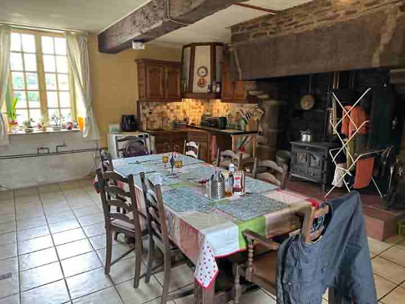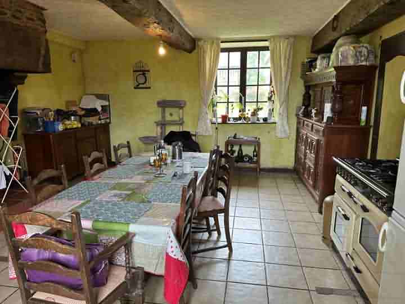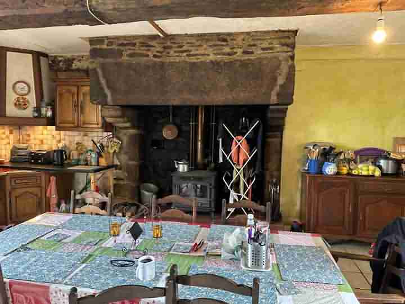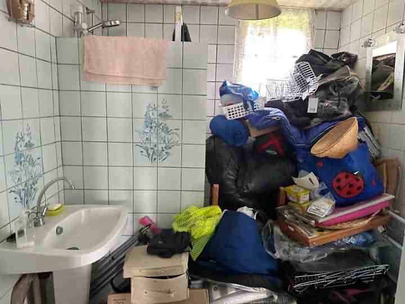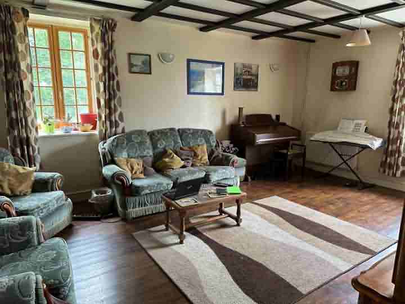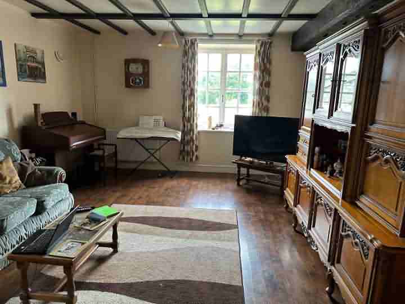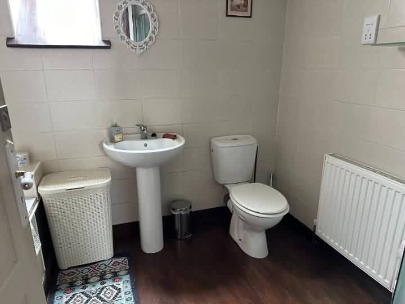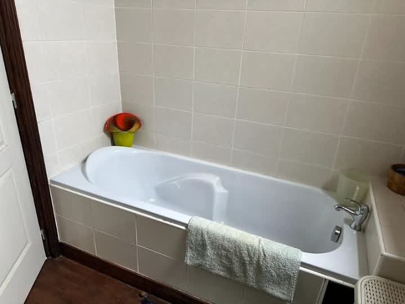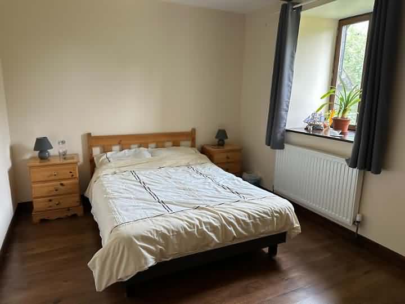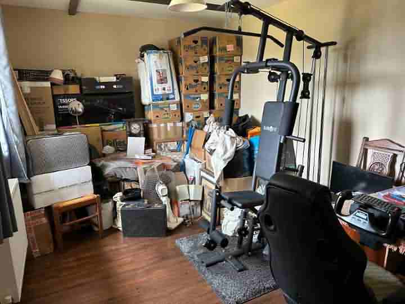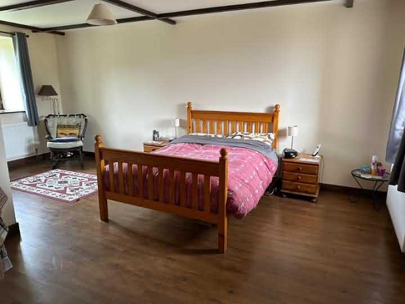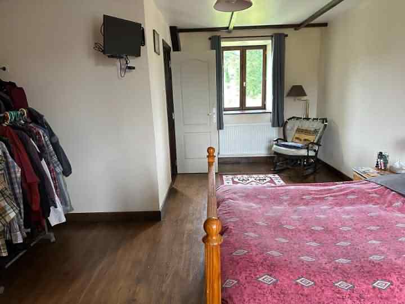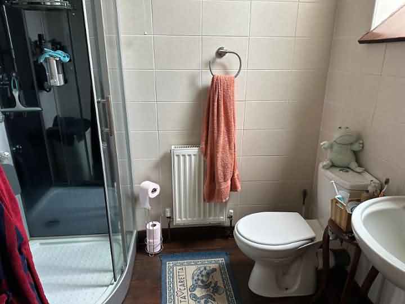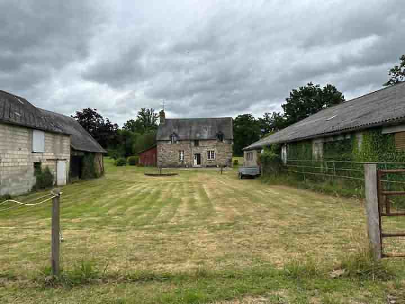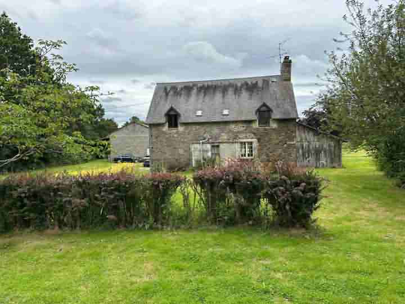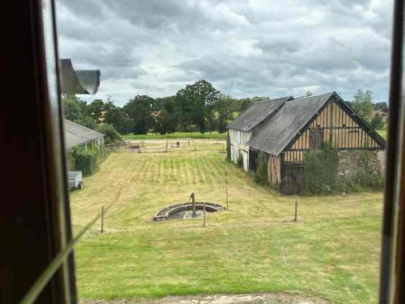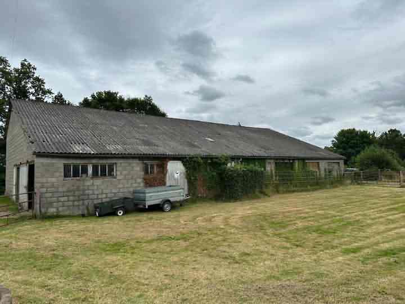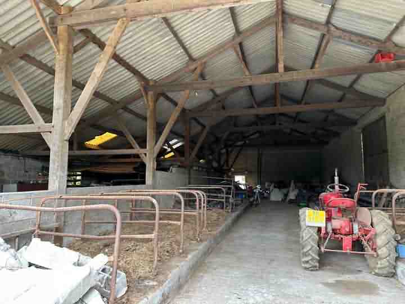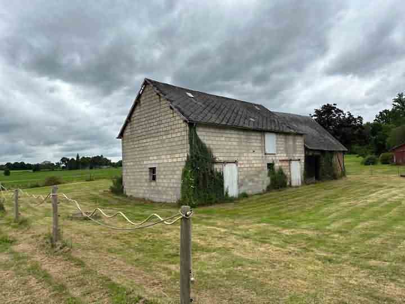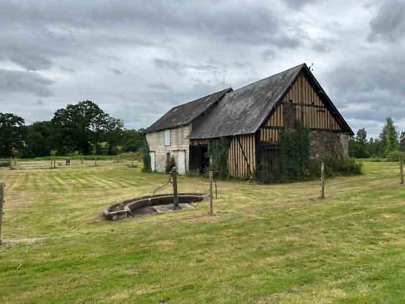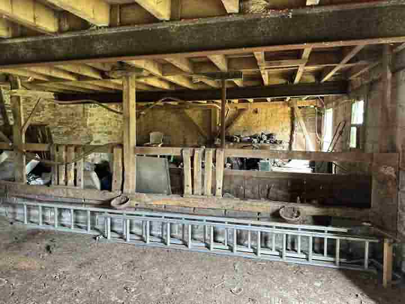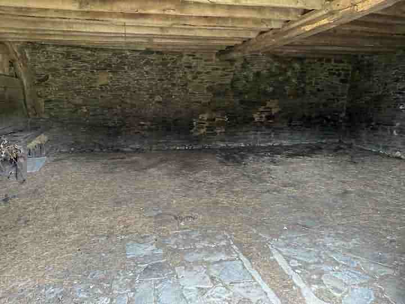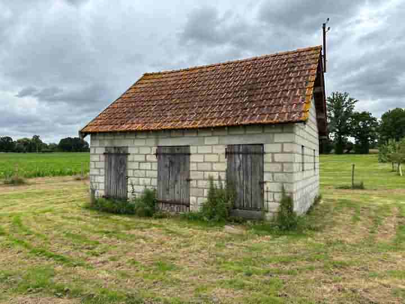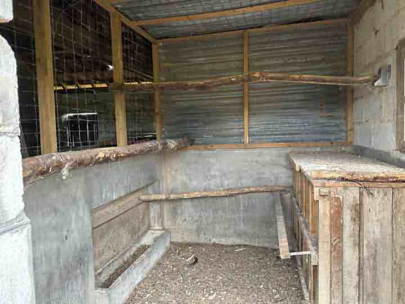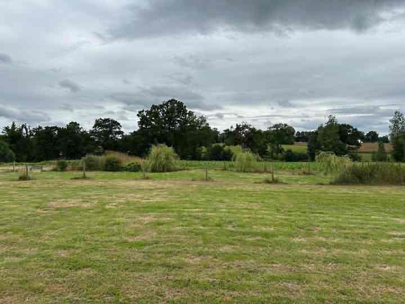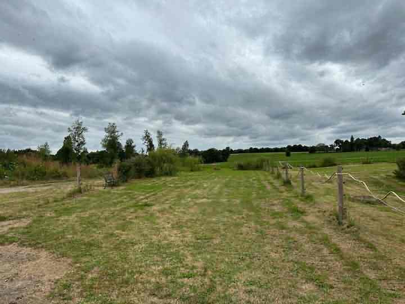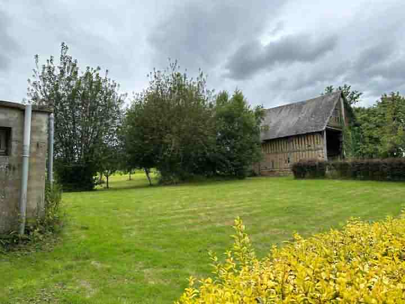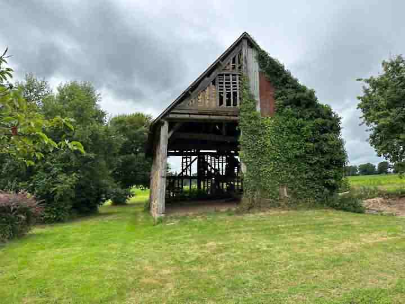e-mail: jeanbernard@jbfrenchhouses.co.uk Tel(UK): 02392 297411 Mobile(UK)/WHATSAPP: 07951 542875 Disclaimer. All the £ price on our website is calculated with an exchange rate of 1 pound = 1.2056350708053802 Euros
For information : the property is not necessarily in this area but can be anything from 0 to 30 miles around. If you buy a property through our services there is no extra fee.
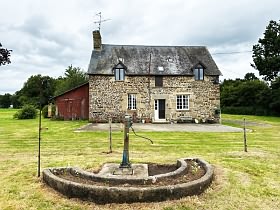 Ref : VENSSIF001884
Ref : VENSSIF001884
VENGEONS Manche
143000.0 Euros
(approx. £118609.68834000001)
Detached stone and slate property(126 sqm), lies in the countryside in a peaceful setting, in the area of Mortain, with a land area of 1.19 acres(4 850 sqm). This property stands at the end of a lane, surrounded by its own land. It has been renovated by the present owner with the exception of the kitchen and entrance hall, and the renovated rooms have been rewired. There is the possibility of creating extra bedrooms in the loft space, which is boarded. It would be ideal for someone wishing to work from home to utilise the large barns. The owner is in negotiation to obtain some more land which would make the total nearer to two acres. Mains water, well water and electricity are connected along with the telephone and broadband. Drainage is to a septic tank. Heating is provided via a multi fuel wood burner with back boiler. Hot water is via an electric cylinder tank. The windows are double glazed with the exception of 3. Large block built barn divided into : Workshop(6.12 x 4.03m) Sliding wooden door to front elevation. Power and light. Concrete floor. Large Barn(45 x 14m) (overall) Sliding pedestrian door to front and double wooden doors to side elevation. Open to fear elevation. Part of concrete yard. Block built barn with Fibro-ardoise roof and loft over. (11.36 x 6.65m) Pedestrian door and 2 doors to east elevation. Attached Cave/Stable(7.88 x 6.55m) Constructed of stone and cob. Separate Detached block-built building with tiled roof. (5.96 x 5.21m) Divided into chicken coop and goat house. The garden is laid to lawn with mature trees including 3 eating apples, 2 pears, Mirabelle, cherry, and 2 plum trees. To the rear of the property the garden is laid to lawn. Detached cob barn with synthetic slate roof(9.30 x 6.62m). Tax fonciere : 389 euros per year. No busy road or factory close by, but there is a farm close by.
GROUND FLOOR : Entrance Hall(6.28 x 1.96m): Partly glazed double doors to front elevation. Stairs to first floor. Tiled floor. Electrics. Kitchen/Dining Room(6.27 x 4.80m) : Tiled floor. Window to front and rear elevations. Space for free-standing range-style cooker. Range of matching base and wall units. Tiled worktops and splashback. Ceramic sinks with mixer tap. Granite fireplace with wood burner. Space and plumbing for washing machine. Exposed beams. Shower Room(2.97 x 2.08m) : Window to rear elevation. Hand basin. Shower. Fully tiled. WC. Partly glazed door to east elevation. Lounge(6.24 x 4.32m) : Window to east and south elevations. Wood flooring. Exposed beams. FIRST FLOOR : Landing : Wood flooring. Velux window. Built-in wardrobe. Hot water cylinder. Bathroom2.57 x 2.35m) : Velux window. Pedestal basin. WC. Tiled walls. Bath with mixer tap and power shower. Radiator. Bedroom 1(3.77 x 2.94m) : Window to rear elevation. Radiator. Wood flooring. Bedroom 2(3.93 x 2.93m) : Window to front elevation. Radiator. Wood flooring. Master Bedroom(5.98 x 4.29m) : Window to front and rear elevations. 2 radiators. Wood flooring. Door to : Ensuite Shower Room(2.36 x 1.60m) : Wood flooring. Velux window. Radiator. WC. Pedestal basin. Shower with jets. Tiled walls.
