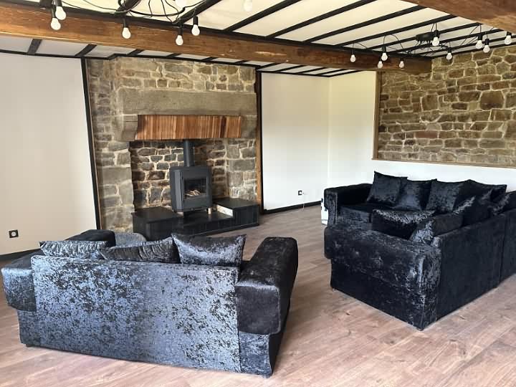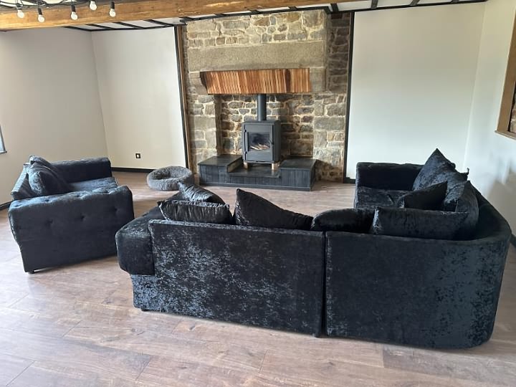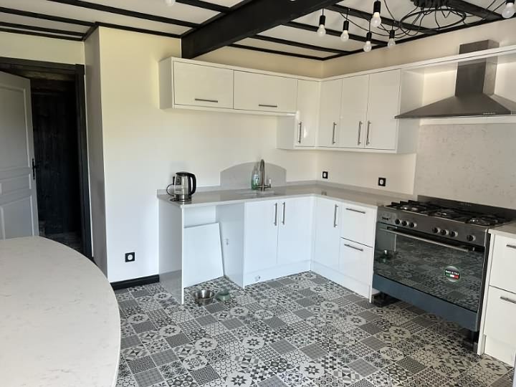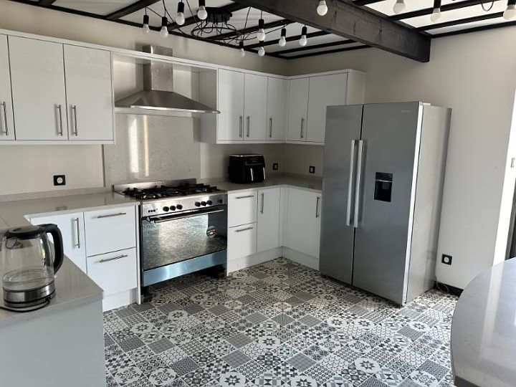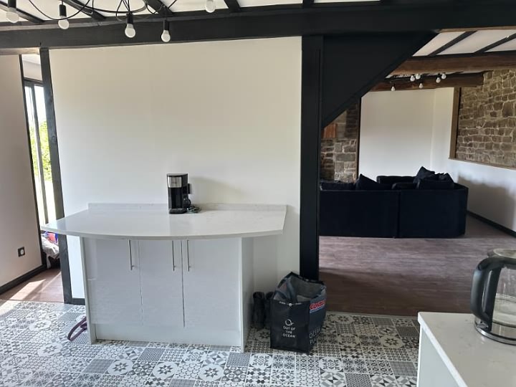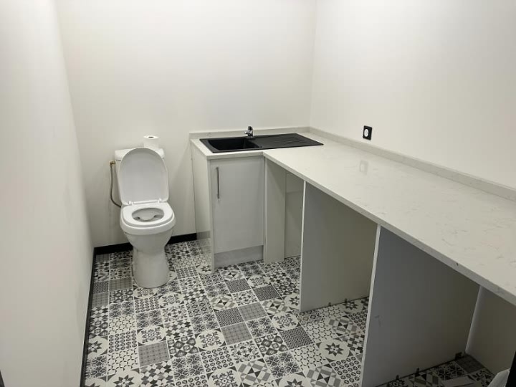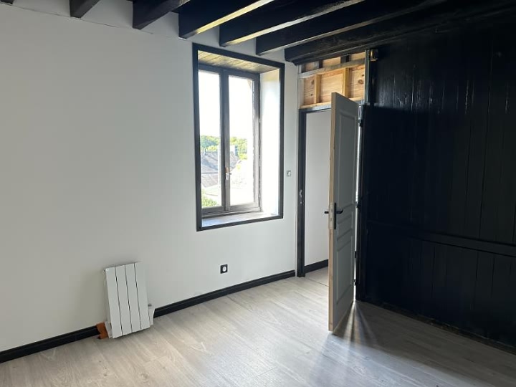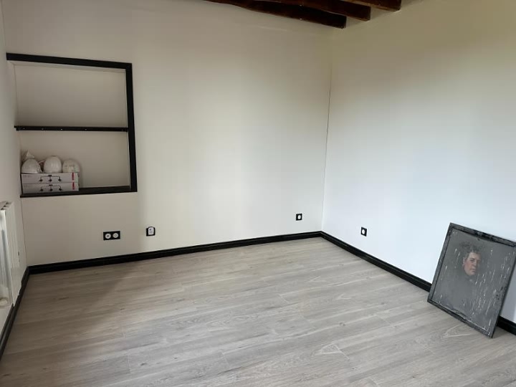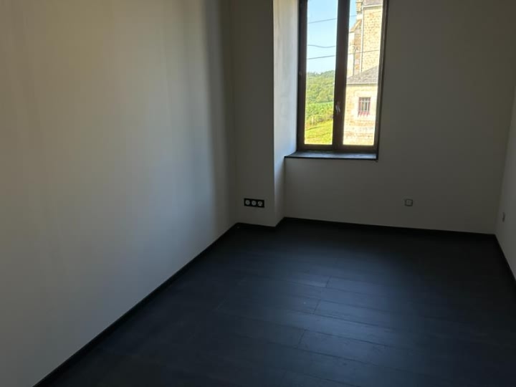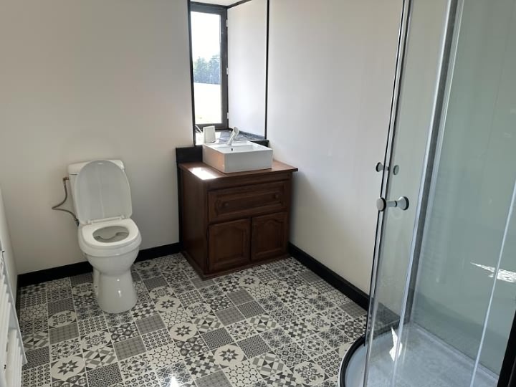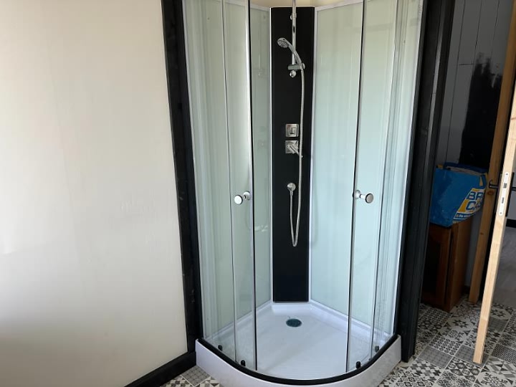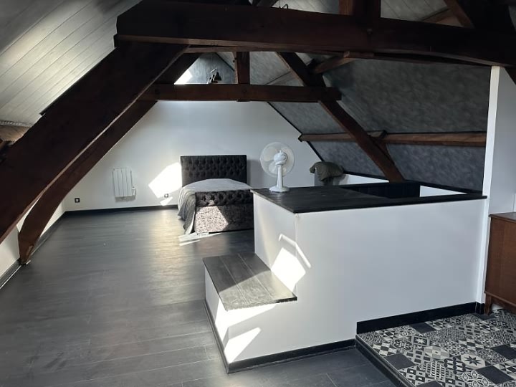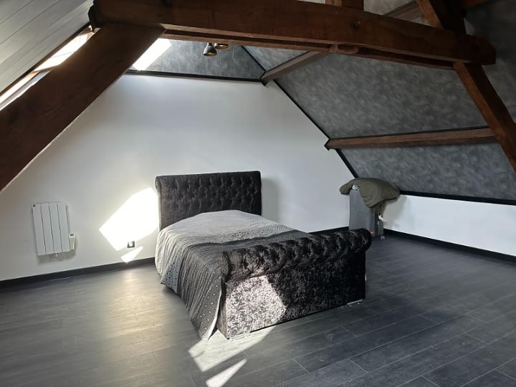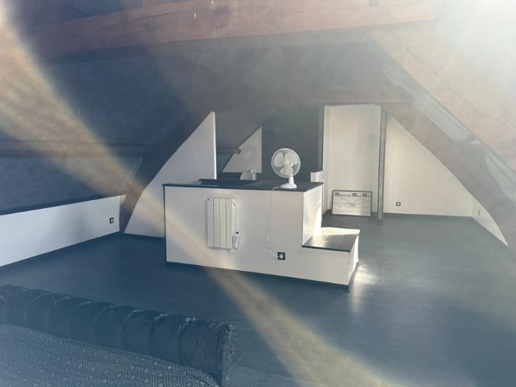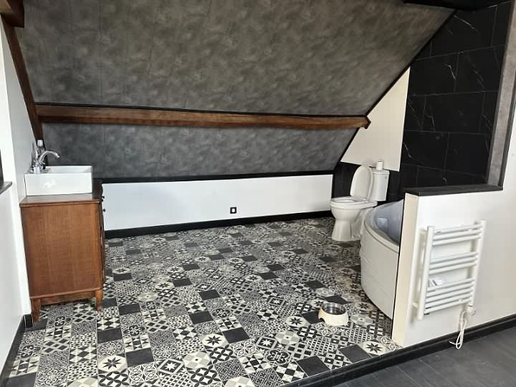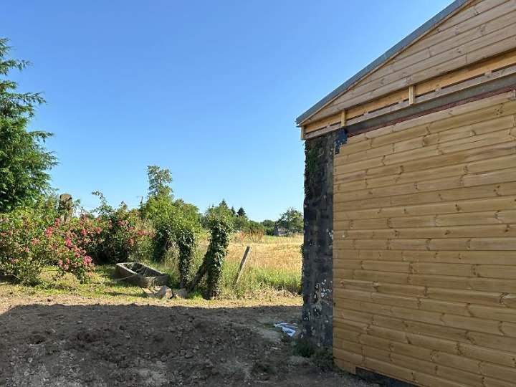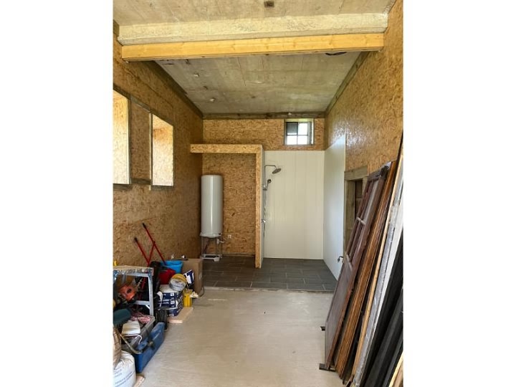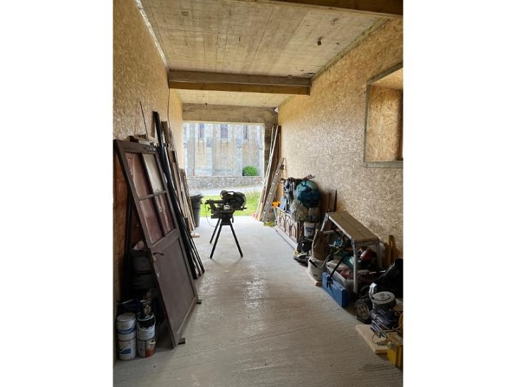e-mail: jeanbernard@jbfrenchhouses.co.uk Tel(UK): 02392 297411 Mobile(UK)/WHATSAPP: 07951 542875 Disclaimer. All the £ price on our website is calculated with an exchange rate of 1 pound = 1.2056350708053802 Euros
For information : the property is not necessarily in this area but can be anything from 0 to 30 miles around. If you buy a property through our services there is no extra fee.
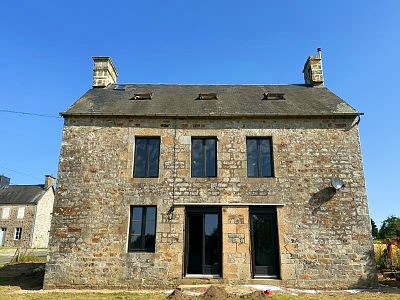 Ref : VENSSIF001898
Ref : VENSSIF001898
VENGEONS Manche
150000.0 Euros
(approx. £124415.757)
Detached stone nd slate renovated property(140 sqm), situated in a hamlet in a peaceful setting, in the area of Sourdeval, with a garden area of 1 010 sqm. This property stands in a quiet rural hamlet and has been renovated over the last 18 months by the present owner. It has light, airy rooms and high ceilings, a new kitchen, utility room, electrics and a superb master bedroom with ensuite bathroom on the second floor. The septic tank is believed to have been installed in 2021. The attached garage has been renovated with a large door (3 m high x 2.550m wide) to allow access for a Motor Home, there is also a workshop area and dog shower. Mains water and electricity are connected. Telephone not connected. Fibre optic broadband available near property. Heating is provided by electric radiators. Electric hot water cylinder. Double glazed windows. Attached Garage(10.59 x 2.96m) High door to west elevation for motor home. 2 windows to rear elevation. Hot water cylinder. Part concrete and part tiled floor. Dog shower. The garden is laid to lawn. Tax fonciere : 500 euros per year.
GROUND FLOOR : Lounge(6.14 x 5.89m) : Window and partly glazed double doors to front elevation. Laminate flooring. Stairs to first floor with cupboard under. Exposed beams. Granite fireplace with wood burner. Exposed stone wall. cupboard housing electrics. Kitchen/Breakfast room(3.78 x 3.74m) : Range of matching base and wall units. Worktops with integrated sinks with mixer tap. Space for range style cooker with extractor hood over. Space for American style fridge/freezer. Glazed door to front elevation. Utility Room/Cloakroom(3.61 x 1.90m) : Sink unit with mixer tap. Toilet. Worktops. Space and plumbing for washing machine. Space for tumble dryer. Door to attached garage. FIRST FLOOR : Landing : Window to front elevation. Laminate flooring. stairs to second floor. Bedroom 1(3.78 x 3.76m) : Window to front elevation. Laminate flooring. Bedroom 2(3.70 x 3.34m) : Window to front elevation. Laminate flooring. Shelving, Electric radiator. Bedroom 3(4.05 x 2.44m) : Window to west elevation. Shower Room(3.52 x 2.00m) : Window to east elevation. WC. Heated towel rail. Vanity unit. Corner shower. SECOND FLOOR : Master Bedroom(9.57 x 4.10m) : Sloping ceiling. Exposed "A" frame. 4 Velux windows to front elevation. 2 radiators. Bathroom Vanity unit. Corner bath with mixer tap/shower fitment. WC. Heated towel rail.
