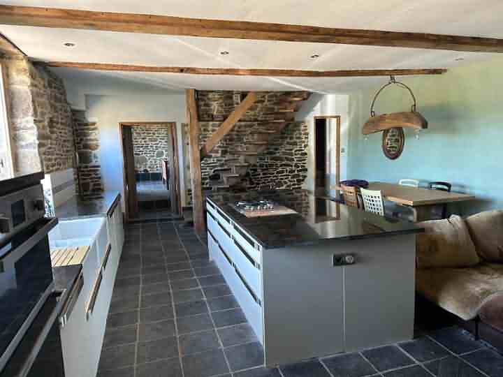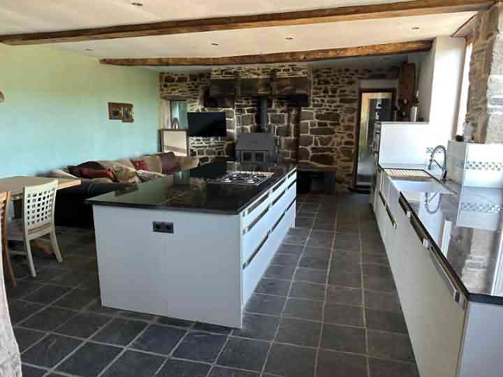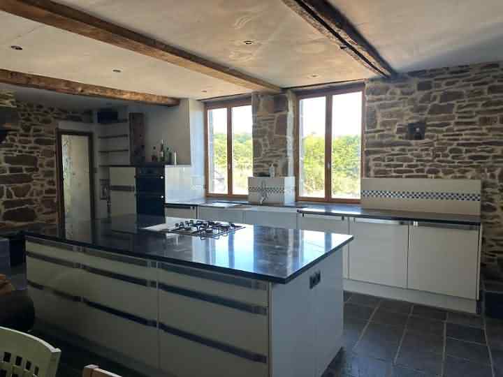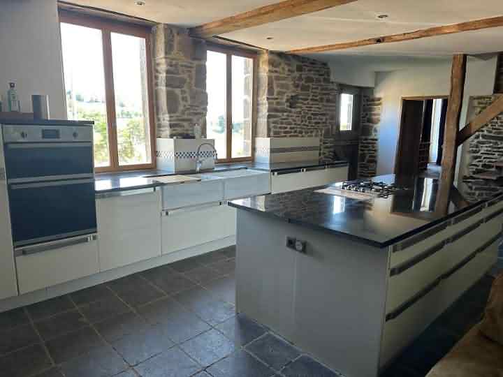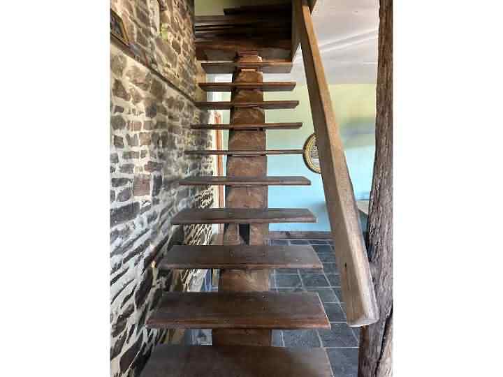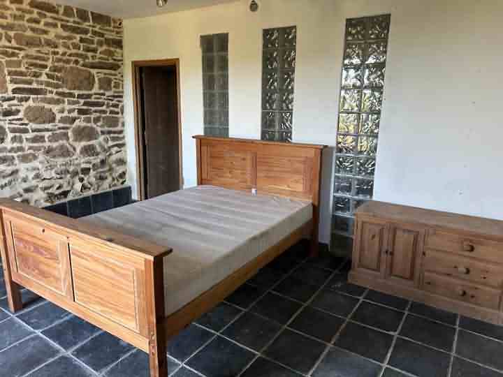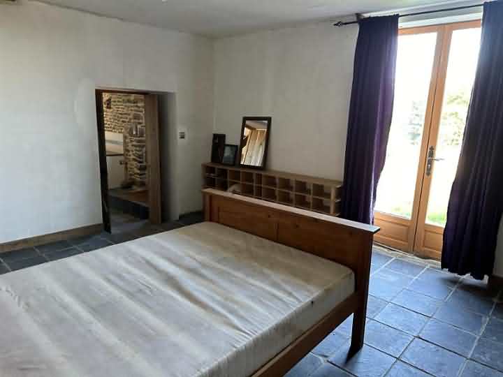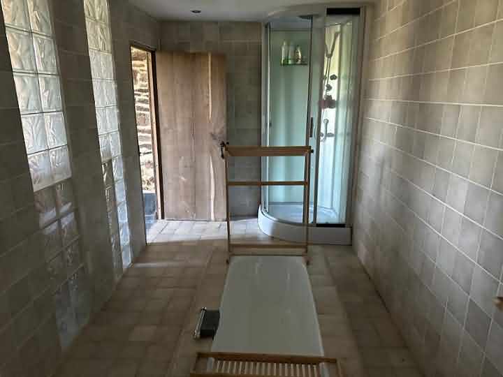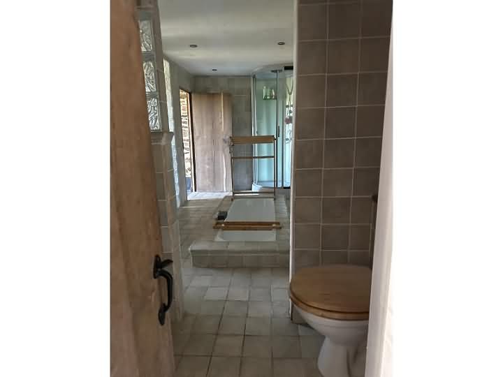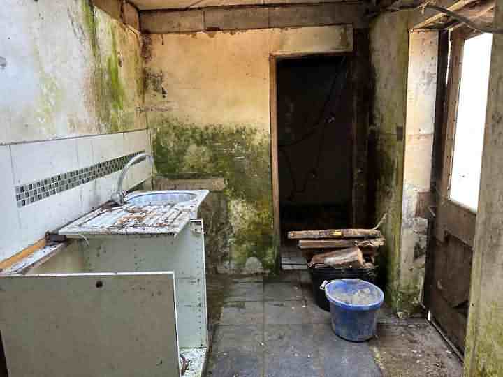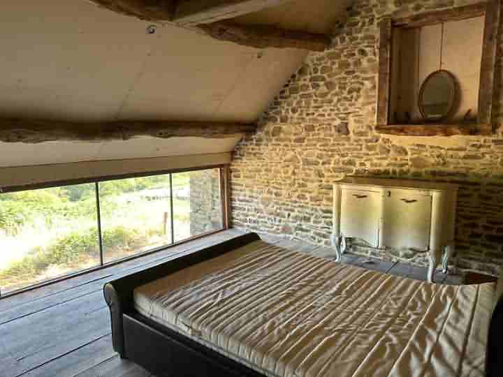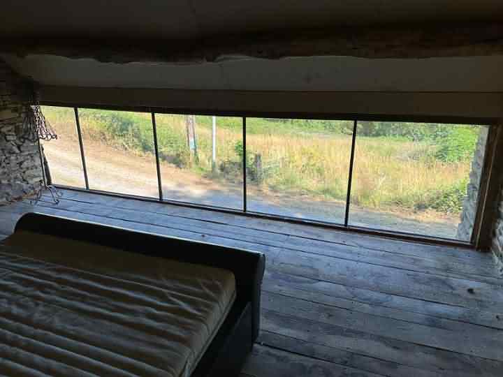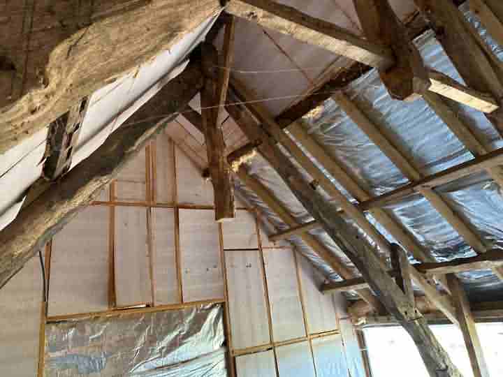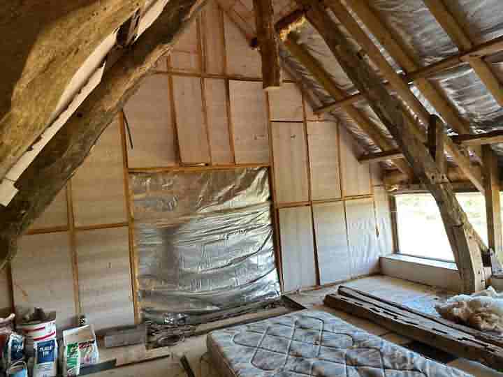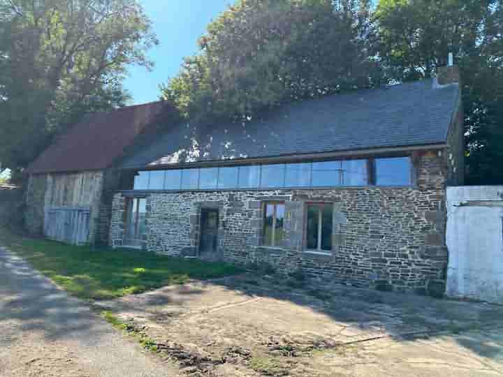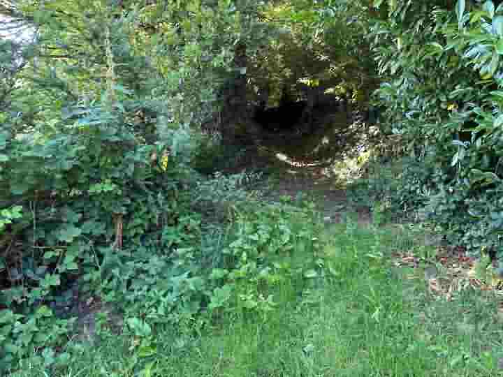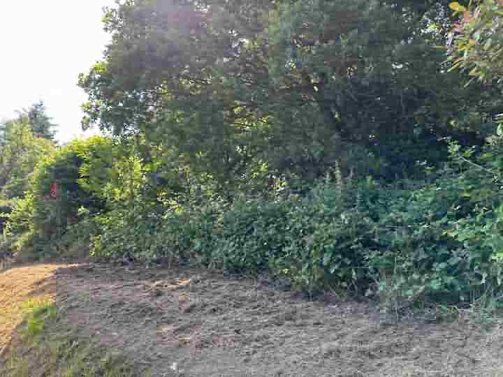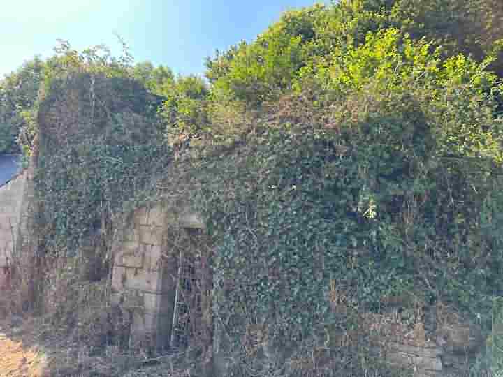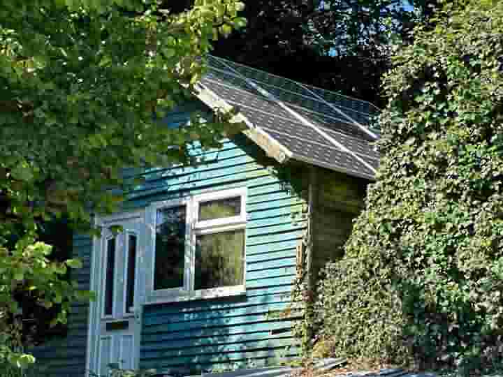e-mail: jeanbernard@jbfrenchhouses.co.uk Tel(UK): 02392 297411 Mobile(UK)/WHATSAPP: 07951 542875 Disclaimer. All the £ price on our website is calculated with an exchange rate of 1 pound = 1.2056350708053802 Euros
For information : the property is not necessarily in this area but can be anything from 0 to 30 miles around. If you buy a property through our services there is no extra fee.
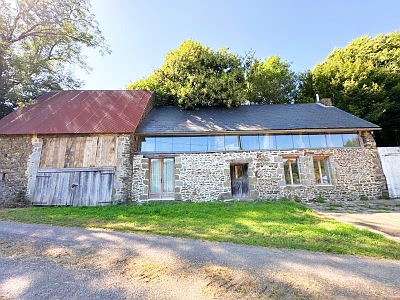 Ref : VENSSIF001900
Ref : VENSSIF001900
VENGEONS Manche
99000.0 Euros
(approx. £82114.39962)
Detached stone and slate "off grid house" property(130 sqm), situated in a hamlet in a peaceful setting, in the area of Sourdeval, with a garden area of 844 sqm. This property is within easy reach of mains water and electricity supplies, if required. There is potential to extend into the attached barn. Electricity is provided via solar panels. Water is from a spring fed well. There is a wood burner for heating which has a back boiler and heats a water cylinder for hot water. In summer electricity generated by the solar panels can be used for hot water. Double glazed windows. Drainage is to an all water septic tank believed to have been installed in 2011. Attached Store Room (5.30 x 1.73m) (overall) Glazed door to rear and partly glazed door to front elevation. Sink. Skylight. Attached Barn(7.00 x 5.50m) Constructed of stone under a corrugated iron roof. Double wooden doors to front elevation. Block built Carport for 2 cars with a corrugated iron roof. Concrete hard-standing area to the front of the property. Old stone house with no roof. Door and window opening to front elevation. Wooded area to the rear. Garden Chalet(3.00 x 3.00m)Solar panels on the roof. Door and window to west elevation.
GROUND FLOOR : Open-plan Lounge/Dining Room/Kitchen(8.10 x 5.50m) Partly glazed "stable" door and 2 windows to front elevation. Slate tiled floor. Granite fireplace with raised hearth and wood burner. Exposed stone walls. Stairs to first floor. Inset spotlights. Exposed beams. Range of matching base units including central island unit with 4-ring gas hob. 2 ceramic butler sinks with mixer tap. Granite worktops and tiled splashback. Built-in dishwasher and double oven. Built-in fridge/freezer. Bedroom 1(4.71 x 3.73m) : Slate flooring. Partly glazed double doors to front elevation. Exposed stone wall and beams. Door to : "Jack & Jill" Bathroom(4.63 x 2.00m) : Fully tiled. Inset spotlights. Corner shower with jets. Sunken bath. Vanity basin. WC. FIRST FLOOR : Landing : Sloping ceiling. Wood flooring. Bedroom 2(4.57 x 3.15m) : Windows to front elevation. Sloping ceiling. Exposed stone walls and beams. Wood flooring. Door to loft space. Bedroom 3(3.57 x 2.85m) : Windows to front elevation. Sloping ceiling. Exposed stone walls and beams. Bedroom 4(5.13 x 4.91m) : (to finish) Windows to front elevation. Exposed beams.
