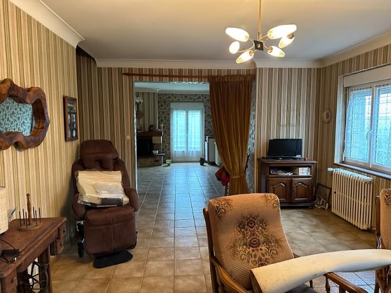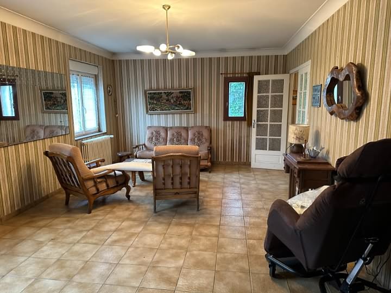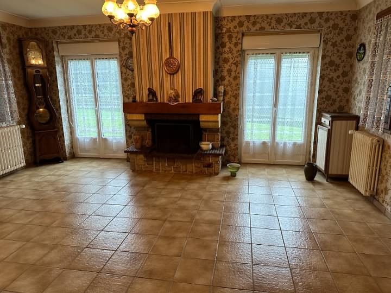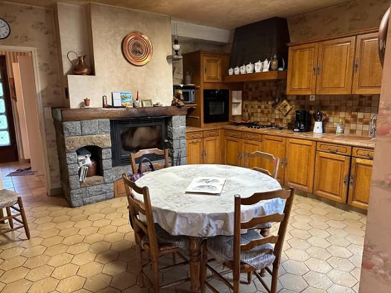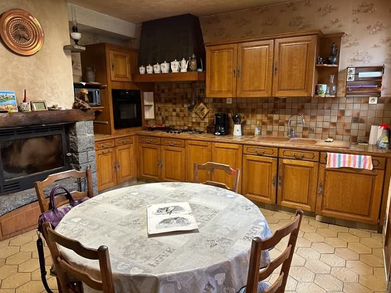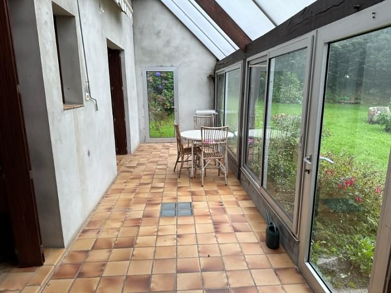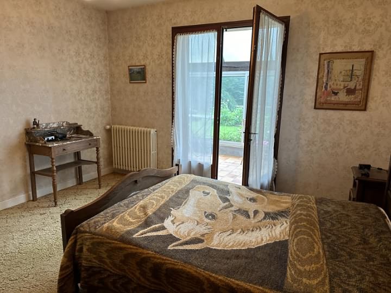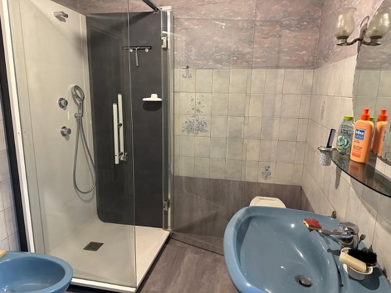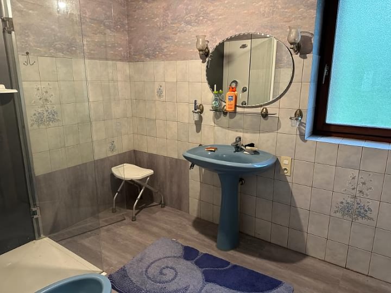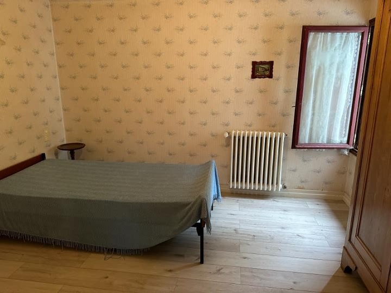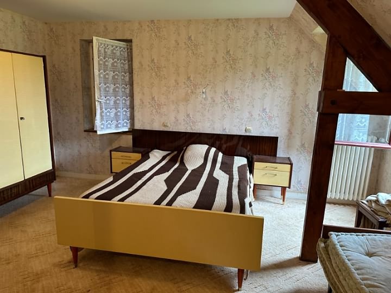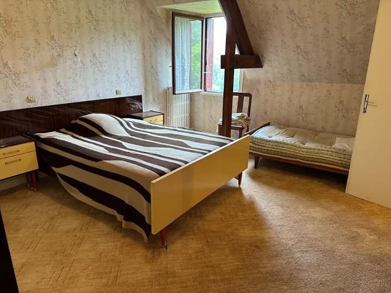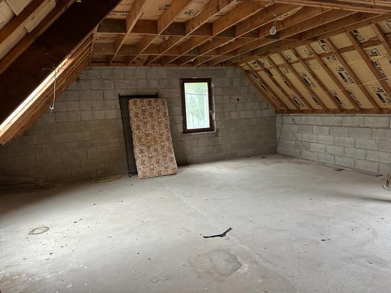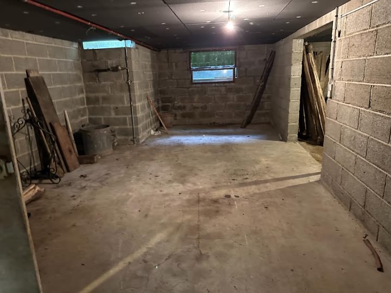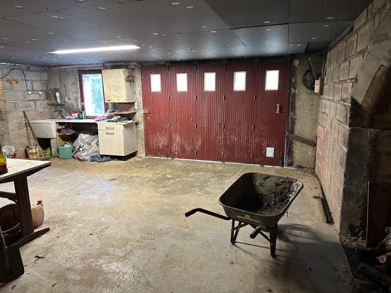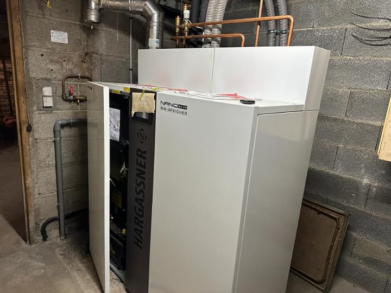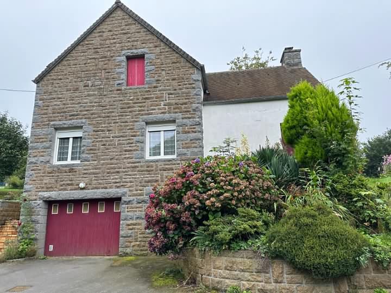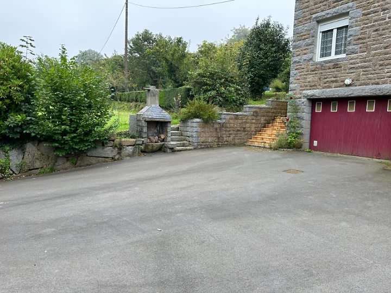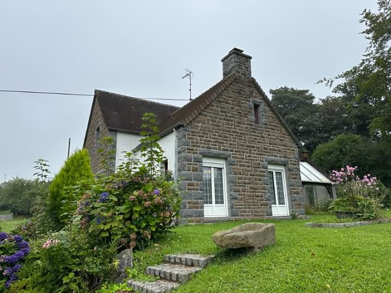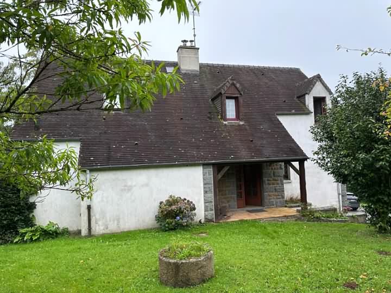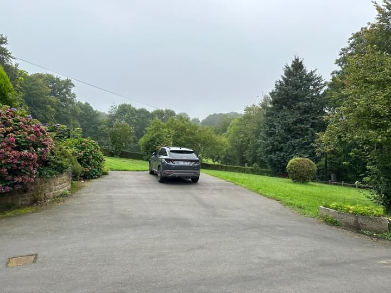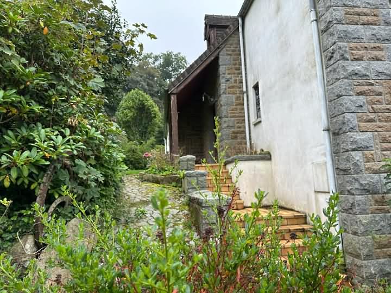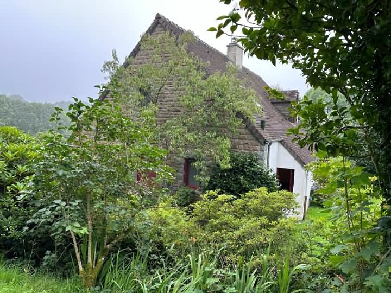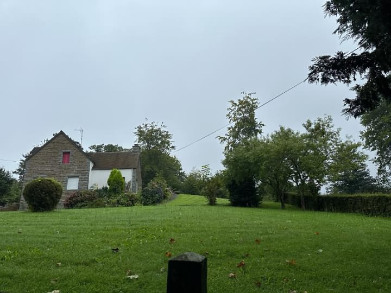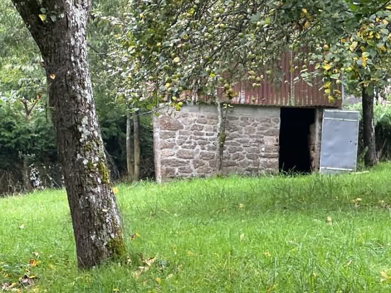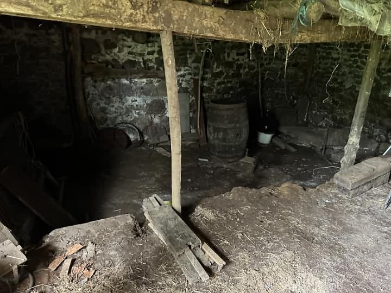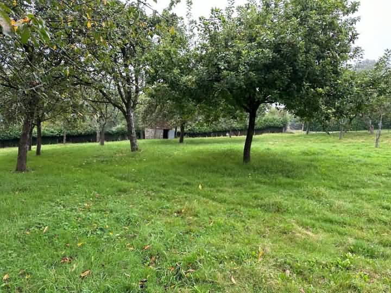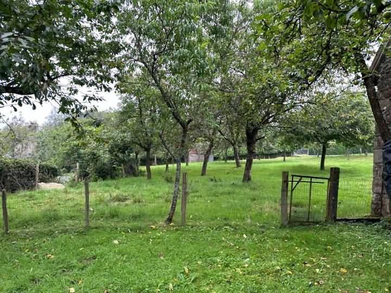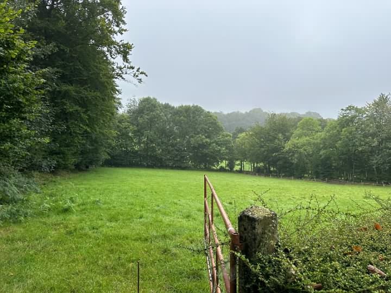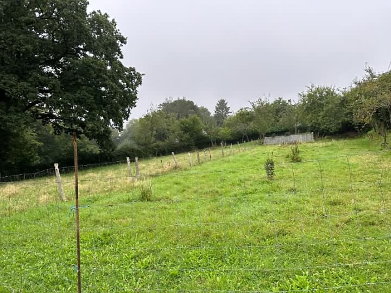e-mail: jeanbernard@jbfrenchhouses.co.uk Tel(UK): 02392 297411 Mobile(UK)/WHATSAPP: 07951 542875 Disclaimer. All the £ price on our website is calculated with an exchange rate of 1 pound = 1.2056350708053802 Euros
For information : the property is not necessarily in this area but can be anything from 0 to 30 miles around. If you buy a property through our services there is no extra fee.
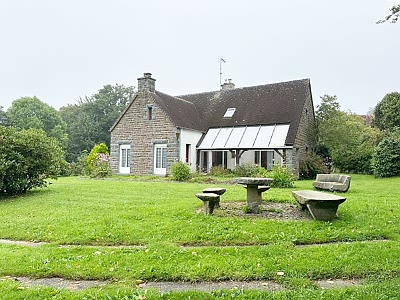 Ref : VENSSIF001913
Ref : VENSSIF001913
VENGEONS Manche
214000.0 Euros
(approx. £177499.81332000002)
Detached stone and slate property(127 sqm), lies in the countryside in a peaceful setting, in the area of Sourdeval, with a land area of 2.37 acres(9 609 sqm). This property stands in a quiet rural hamlet and offers spacious accommodation with potential to create extra bedrooms in the loft. It benefits from a recently installed pellet burning boiler and double glazed windows. It could be lived in entirely on the ground floor. There is an attractive garden, paddock and orchard with an outbuilding. Mains water and electricity are connected. Telephone not connected. Fibre optic broadband available near property. Heating is provided by a pellet fired boiler installed in about 2021. Double glazed windows. Drainage is to a septic tank which does not conform to current regulations. A tarmac drive leads to parking and turning area and the garage. The garden is laid to lawn with mature hedges and trees. Orchard which is fenced for sheep. Stone shelter. Barn(6.57 x 6.36 + 3.07m) : Constructed of stone under a tiled roof. Small attached store. Paddock. Tax fonciere : 348 euros per year. DPE : D - GES : A.
GROUND FLOOR : Steps up to : Entrance Hall : Partly glazed door and side panel to north elevation. Radiator. Tiled floor. Built-in cupboard. Lounge(5.95 x 4.00m) : 2 windows to west and window to north elevations. Tiled floor. 2 radiators. Stairs to first floor. Opening to : Dining Room(5.50 x 4.56m) : Window to west elevation. 2 radiators. 2 pairs of glazed double doors to south elevation. Tiled floor. Fireplace with inset wood burner. Small pane glazed double doors to : Kitchen(4.33 x 4.27m) : Radiator. Tiled floor. Fireplace with inset wood burner. Range of matching base and wall units. Double ceramic sink with mixer tap. Built-in oven and 4-ring hob (3 gas and 1 electric) extractor hood over. Built-in fridge. Partly glazed double doors to : Conservatory(6.65 x 2.10m) : Windows and door to south, and glazed door to east elevations. Tiled floor. Cloakroom : Vanity basin. WC. Tiled floor. Bedroom 1(3.49 x 3.03m) : Window to east elevation. Laminate flooring. Radiator. Shower Room(2.93 x 2.08m) : Obscure glazed window to north elevation. Pedestal basin. Shower. Bidet. Radiator. Built-in cupboard. Extractor. Bedroom 2(3.98 x 3.97m) : Window to north elevation. Partly glazed double doors to the conservatory. Radiator. FIRST FLOOR : Landing : Window to north elevation. Sloping ceiling. Bedroom 3(4.24 x 3.97m) : Window to north and west elevations. Radiator. Door to : Loft 1(4.53 x 2.75m) : Window to south elevation. Loft 2(8.52 x 5.59m) (max) : 2 Velux windows to north and south, window to east elevations. Sloping ceiling.

