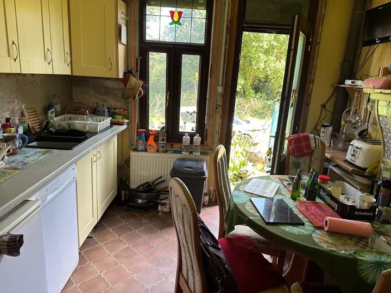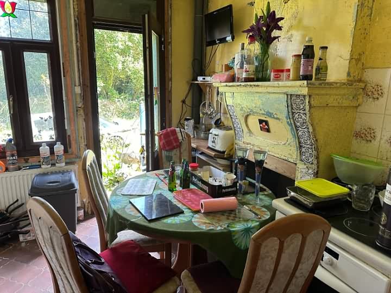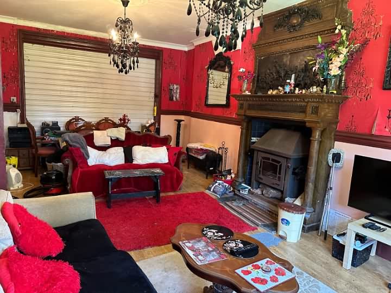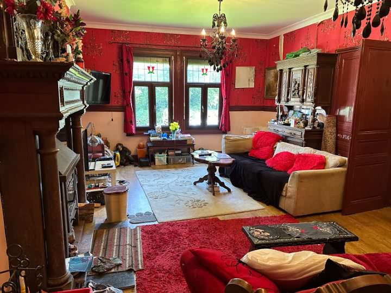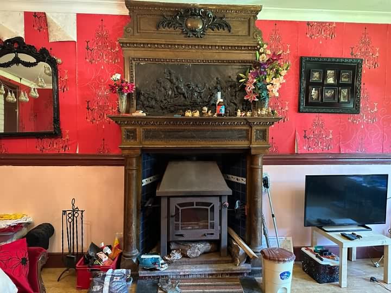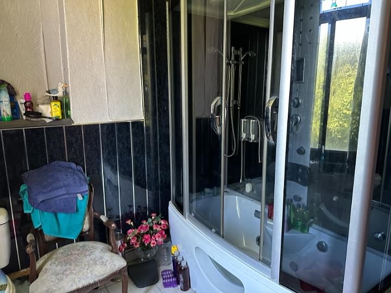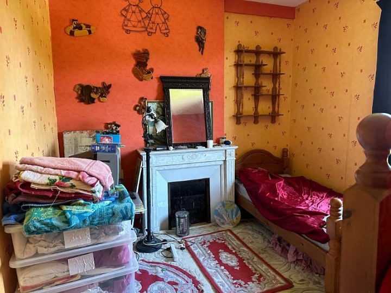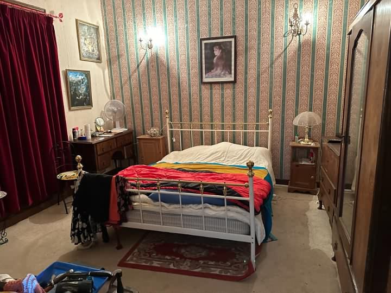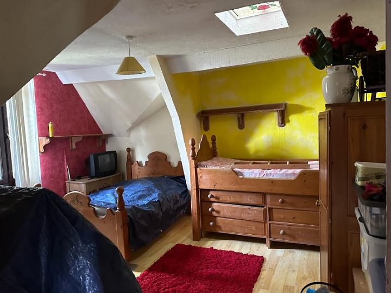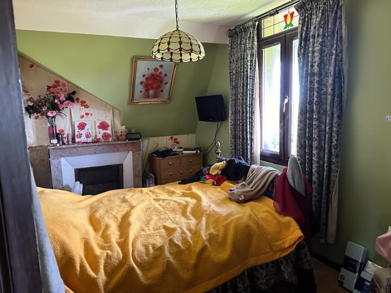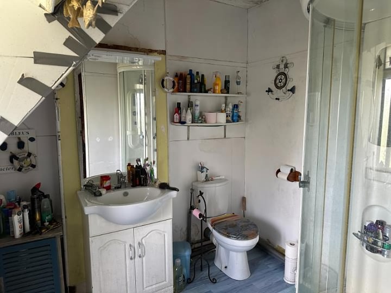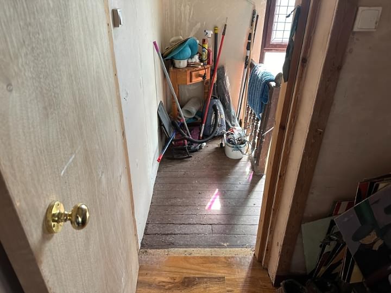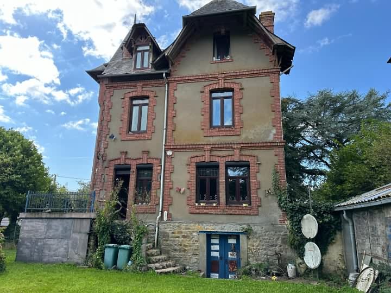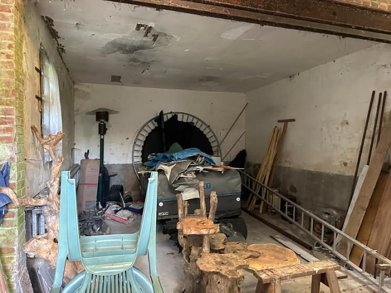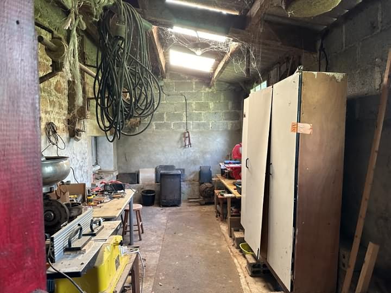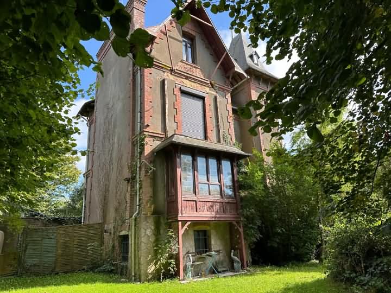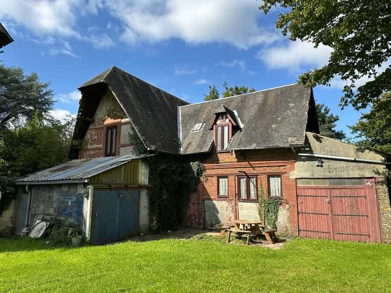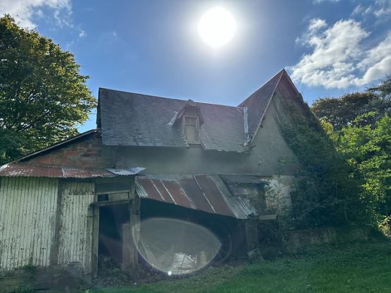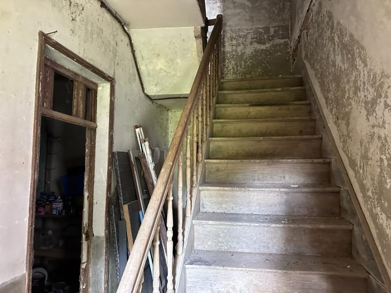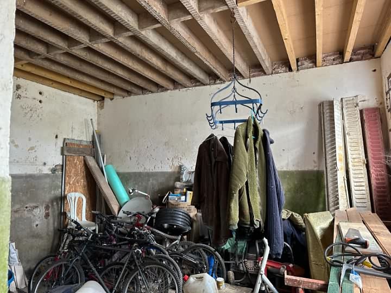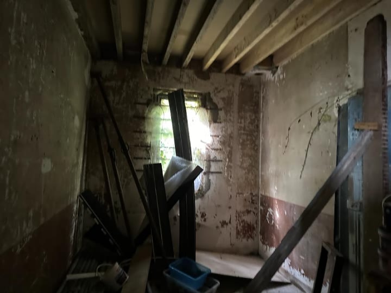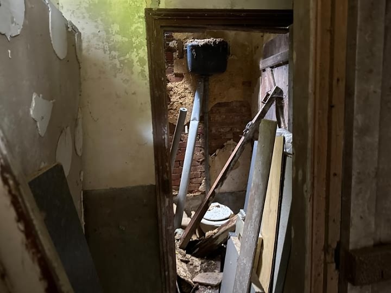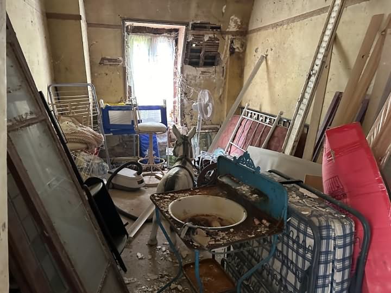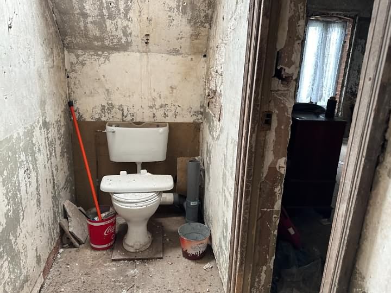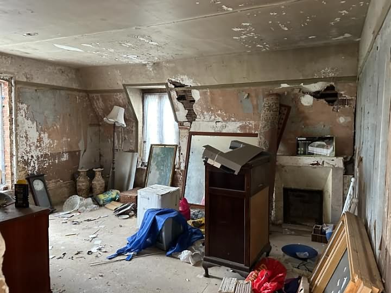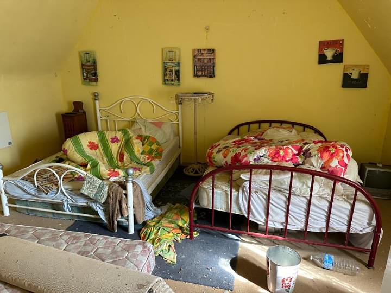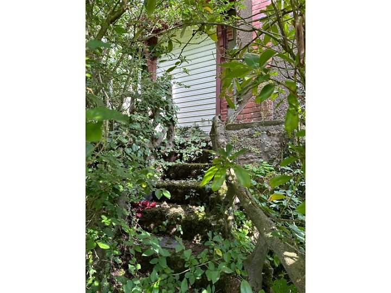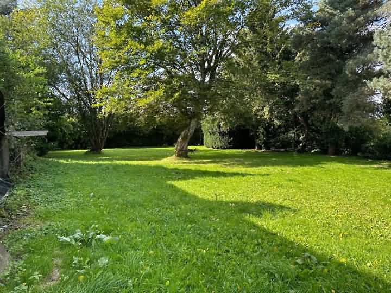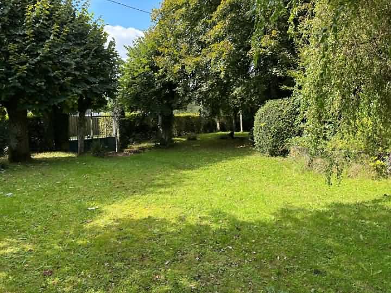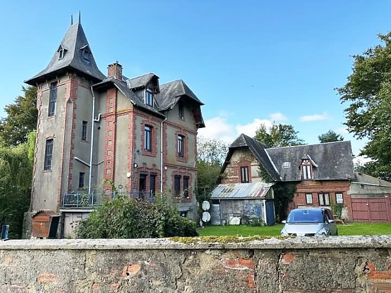e-mail: jeanbernard@jbfrenchhouses.co.uk Tel(UK): 02392 297411 Mobile(UK)/WHATSAPP: 07951 542875 Disclaimer. All the £ price on our website is calculated with an exchange rate of 1 pound = 1.2056350708053802 Euros
For information : the property is not necessarily in this area but can be anything from 0 to 30 miles around. If you buy a property through our services there is no extra fee.
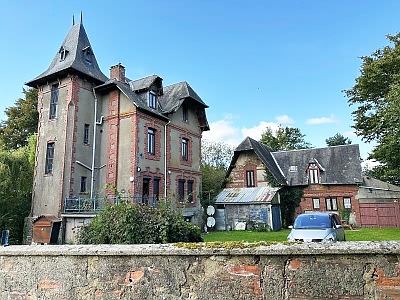 Ref : VENSSIF001920
Ref : VENSSIF001920
VENGEONS Manche
139500.0 Euros
(approx. £115706.65401)
Detached stone and slate property(123 sqm), situated in a rural spot in a peaceful setting, in the area of Flers, with a garden area of 2 789 sqm. This property has been renovated by the present owners over the last 20 years - it has been re-wired, had new plumbing and bathrooms, new windows and oil fired central heating during that time. It would now benefit from further modernisation and re-decoration. The separate detached house would require complete renovation. The park like gardens surround the property on all sides. Mains water, drainage and electricity are connected. There is a telephone line, but not currently in use. Oil fired central heating and hot water with additional heating being provided via a wood burner. Double glazed windows. Attached Garage(8.03 x 5.20m) Concrete floor. Garage door to north and pedestrian door to front and east elevations. Attached Garage(5.13 x 3.06m) Double wooden doors. Concrete floor. The garden surrounds the property on all sides and is part walled with an access to the east and another via double wrought iron gates to the south. The garden is laid to lawn with mature hedges and trees. There is a raised terrace to the side of the main house. Tax fonciere : 793 euros per year. DPE : F - GES : F.
Main house :
BASEMENT : Games Room/Boiler Room. Double doors to garden. Utility area with boiler. GROUND FLOOR : Kitchen/Breakfast Room(3.07 x 2.99m) : Ornamental fireplace. Partly glazed door and window to rear elevation. Tiled floor. Range of matching base and wall units. Worktops and tiled splashbacks. Sinks with mixer tap. Space and plumbing for dishwasher. Space for under-counter fridge. Radiator. Electric hob and built-in oven. Inner Hall : Partly glazed double doors to front elevation. Radiator. Electrics. Door to stairs to basement and door to stairs to first floor. Lounge/Dining Room(7.42 x 4.30m) : Large coloured door and bay window to front and 2 windows to rear elevations. Fireplace with wood burner. Laminate flooring. Ceiling rose and coving. 2 radiators. Cloakroom : Window to rear elevation. WC. Hand basin. FIRST FLOOR : Landing : Stairs to second floor. Window to front elevation. Laminate flooring. Cloakroom : Window to rear elevation. WC. Hand basin. Laminate flooring. Bathroom(2.89 x 2.55m) : Window to rear elevation. Radiator. Bath incorporating a shower with jets. WC. Vanity unit. Bedroom 1(4.13 x 3.25m) : Window to rear elevation. Radiator. Marble ornamental fireplace. Bedroom 2(4.07 x 4.00m) : Radiator. Partly glazed double doors to front elevation and "Juliette" balcony. SECOND FLOOR : Landing : Window to east and south elevations. Radiator. Wood flooring. Galleried ceiling in the turret area. Bedroom 3(4.56 x 4.12m) : Laminate flooring. Window to front elevation. Sloping ceiling. Radiator. Bedroom 4(3.93 x 2.50m) : Window to rear elevation. Ornamental marble fireplace. Laminate flooring. Radiator. Sloping ceiling. Shower Room(3.07 x 2.25m) : Sloping ceiling. window to rear elevation. Shower with jets. WC. Vanity basin with mirror and light over. Radiator.
2nd house :
GROUND FLOOR : Entrance Hall : Stairs to first floor. Room 1(4.84 x 3.85m) : 3 windows to front elevation. Concrete floor. Cloakroom : Toilet. Room 2(4.58 x 2.76m). FIRST FLOOR : Landing : Velux window to east elevation. WC. Bedroom 1(4.30 x 2.72m) : Window to front elevation. Bedroom 2(4.67 x 4.29m) : Window to front and east elevations. Ornamental fireplace. Bedroom 3(4.72 x 4.09m) : Window to east and west elevations.
