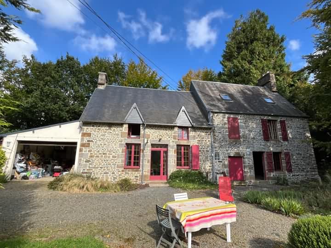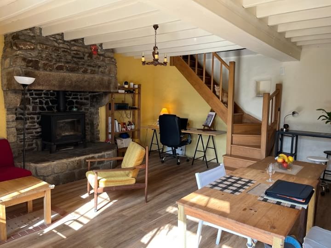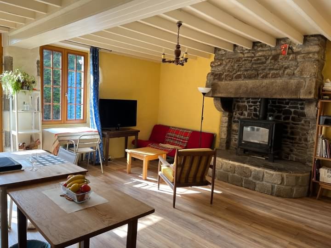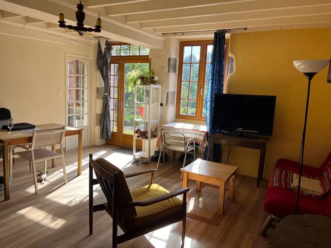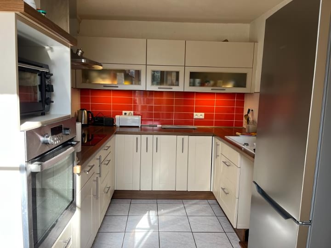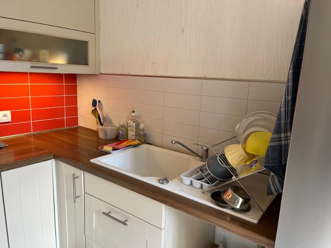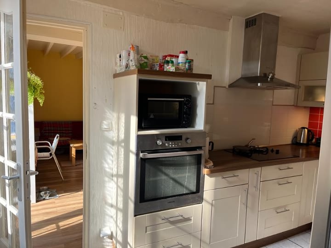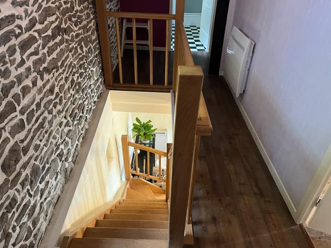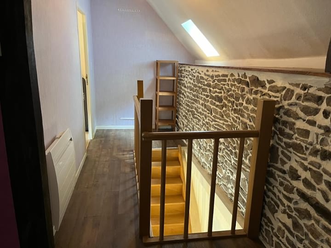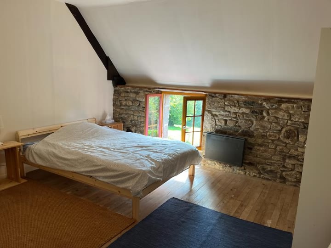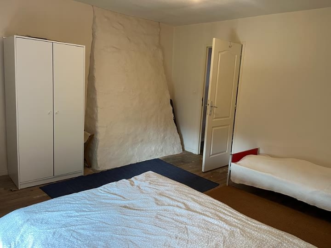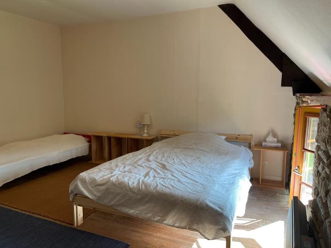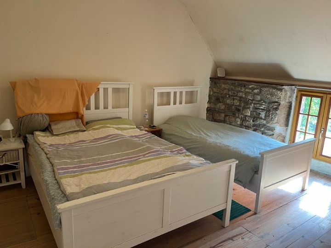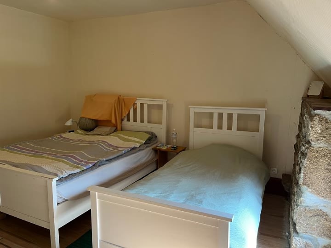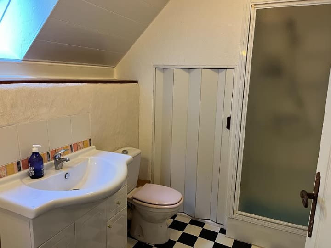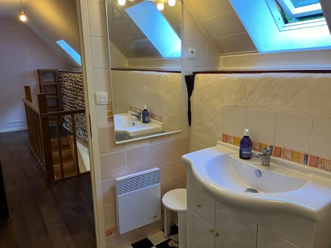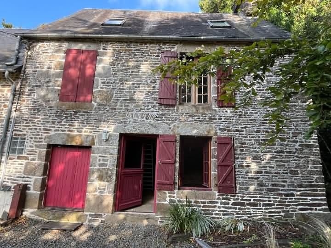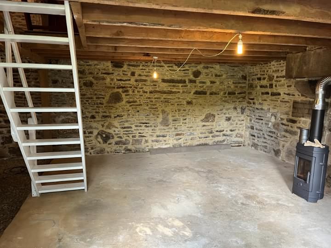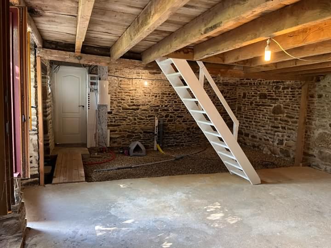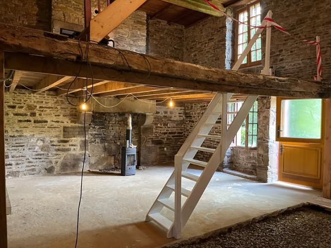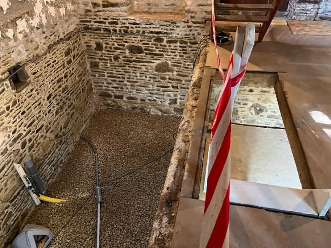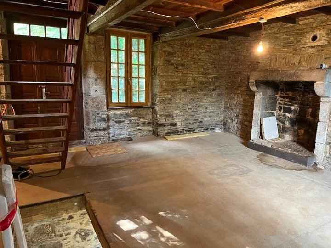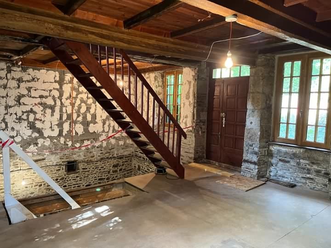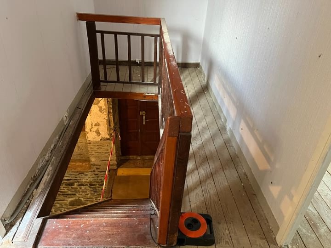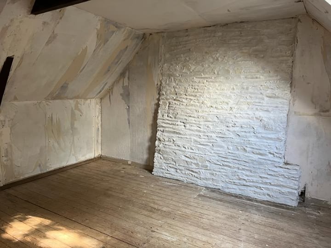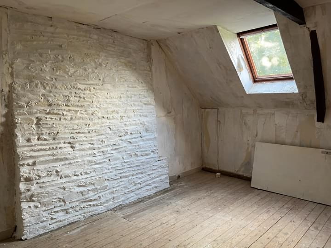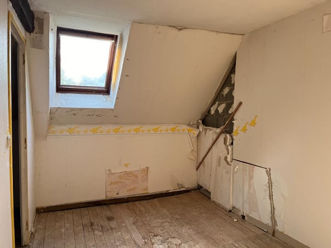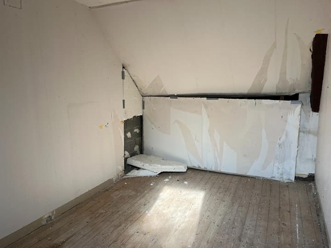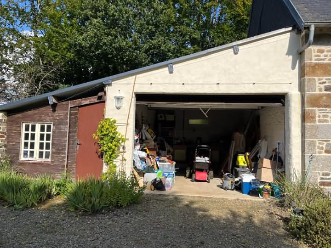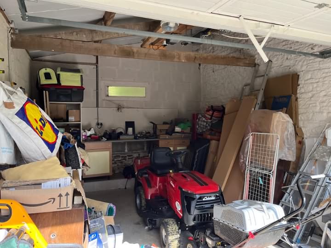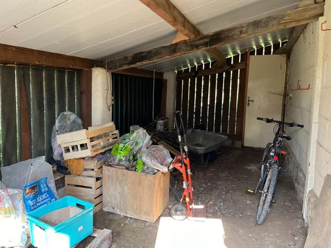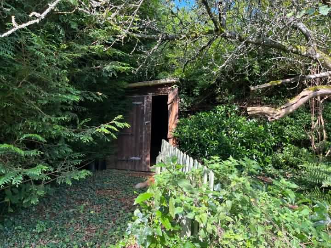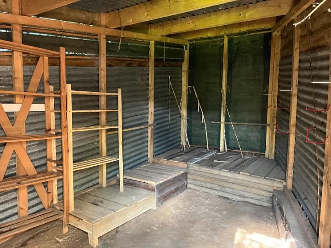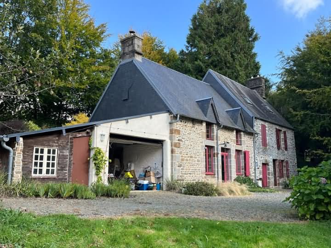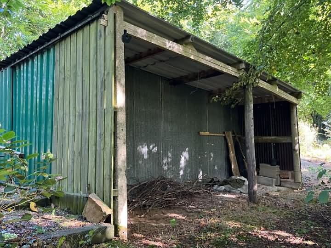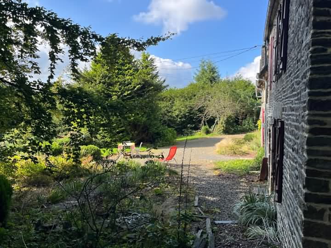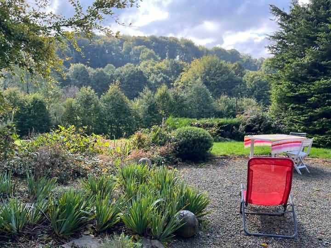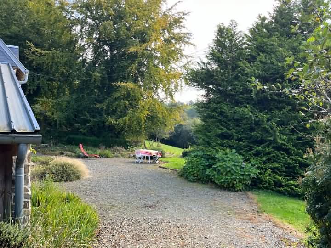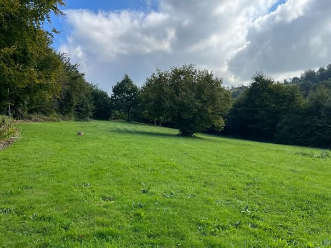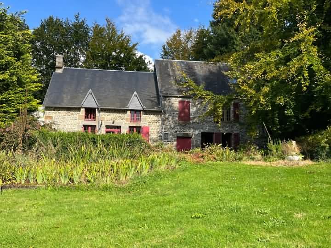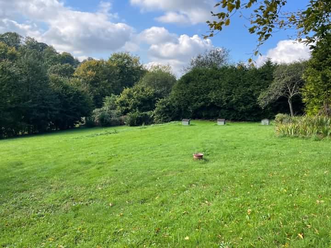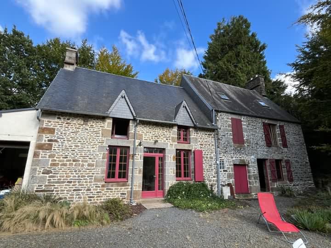e-mail: jeanbernard@jbfrenchhouses.co.uk Tel(UK): 02392 297411 Mobile(UK)/WHATSAPP: 07951 542875 Disclaimer. All the £ price on our website is calculated with an exchange rate of 1 pound = 1.1699084889390594 Euros
For information : the property is not necessarily in this area but can be anything from 0 to 30 miles around. If you buy a property through our services there is no extra fee.
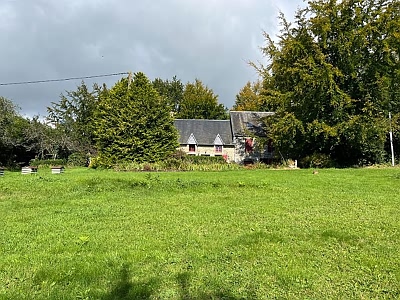 Ref : VENSSIF001921
Ref : VENSSIF001921
VENGEONS Manche
171500.0 Euros
(approx. £146592.662265)
Detached stone and slate property(84 sqm), lies in the countryside in a peaceful setting, in the area of Sourdeval, with a land area of 1.28 acres(5 200 sqm). This property is believed to have been built in 1921 and was probably a pair of semi-detached houses. The main house has been renovated and there is a blocked up door to connect the two properties, which could be re-opened if required. It could be used as a house and gite or for larger family accommodation. It is in a quiet rural hamlet with a view over its garden, paddock and woodland. Mains water, telephone and electricity are connected. Fibre optic broadband is available. Drainage is to an all water septic tank. Heating is provided to individual electric radiators via warm air circulation from a wood burner. Electric hot water cylinder. Double glazed wood framed windows. Attached Garage(6.1 x 4.05m) Constructed of block under a sheet metal roof. Concrete floor. Power available. Attached Wood Shed(6.04 x 2.72m) Constructed of timber under a roof of sheet metal. Door to north and south elevations. Automatic light. Earth floor. Detached Store Room(3.80 x 2.40m) Earth floor. Detached Building(5.71 x 4.50m) (suitable as garage for small car) Metal sliding door. Attached open-fronted wood store. 2 separate gates (east and west of house) give access to the gravel drive. Small parking area. The garden is mainly to the sides and rear of the property and laid to lawn with trees, shrubs and flower borders. Tax fonciere : 463 euros per year. DPE : E - GES : B.
Main house :
GROUND FLOOR : Lounge(5.80 x 5.00m) : Granite fireplace with wood burner. Door and window to south elevation. Laminate flooring Electric radiator. Stairs to first floor. Kitchen(3.48 x 2.25m) : Window to south elevation. Tiled floor. Electric towel rail. Induction hob with extractor hood over. Sink with mixer tap. Worktops and tiled splashback. Cloakroom : Window. Tiled floor. Vanity unit. Electric radiator. WC. Space and plumbing for washing machine. FIRST FLOOR : Landing : Exposed stone wall. Velux window to north elevation. Laminate flooring. Electric radiator. Fuse board. Bedroom 1(4.10 x 3.95m) : Wood flooring. Window to south elevation. Exposed stone wall. Bedroom 2(3.92 x 3.80m) : Wood flooring. Window to south elevation. Exposed stone wall. Shower Room(1.64 x 1.33m) : Velux window to north elevation. Electric radiator. Shower. WC. Vanity unit. Cupboard housing hot water cylinder.
Attached house :
GROUND FLOOR : Room 1(7.36 x 5.56m) : Part concrete and part gravel floor. Window and pedestrian door to south elevation. Granite fireplace. Stairs to first floor. Water and power supply. FIRST FLOOR : Mezzanine(8.04 x 4.30m) : Exposed stone floor and beams. 2 windows to south and 2 windows to north elevations. Granite fireplace. Stairs to second floor. SECOND FLOOR : Room 1(4.63 x 3.32m) : Velux window to south. Wood flooring. Room 2(4.32 x 2.48m) : Wood flooring. Velux window to south elevation.
