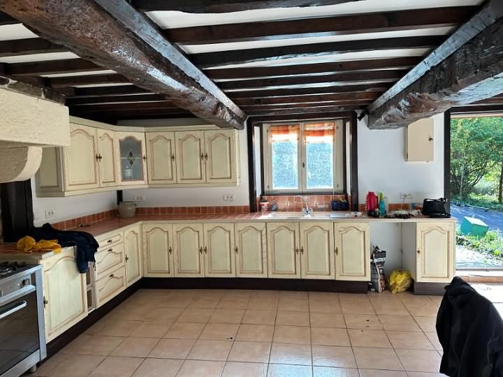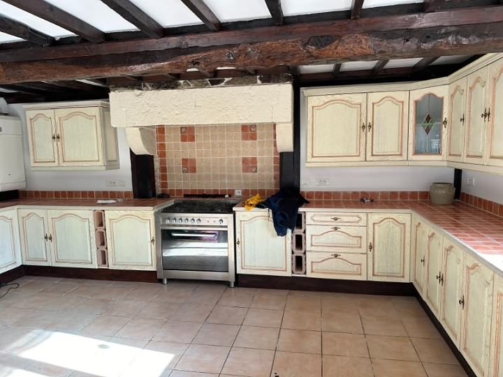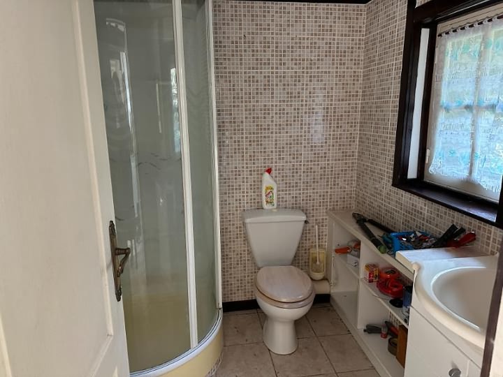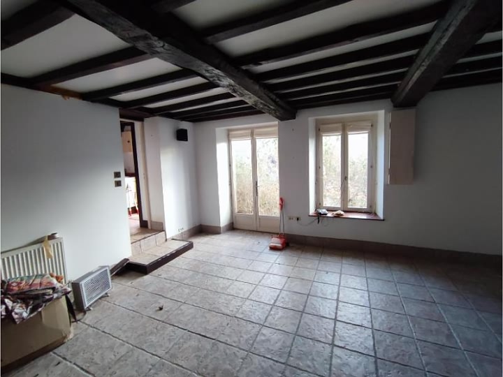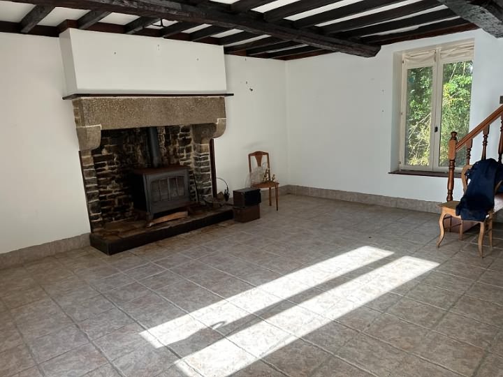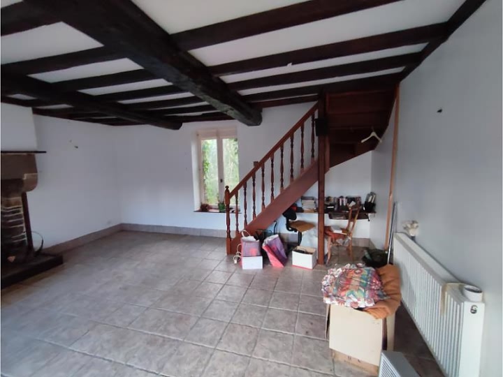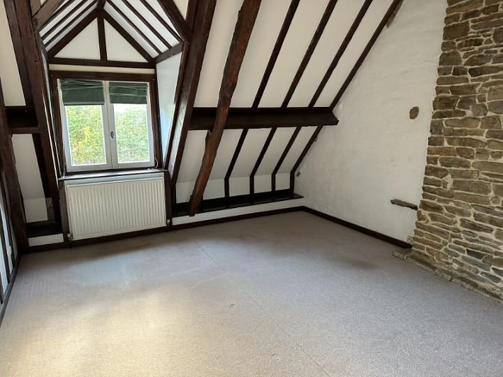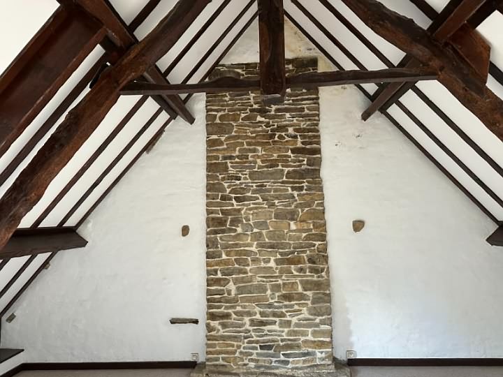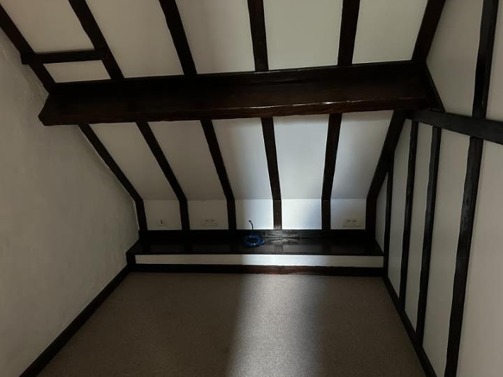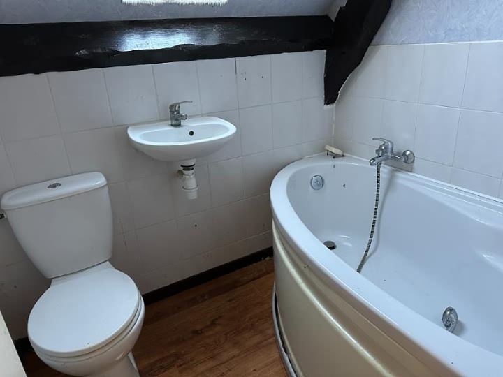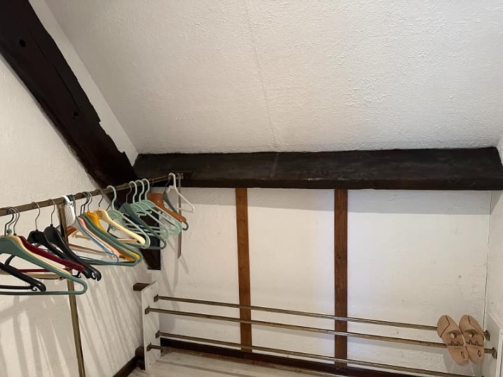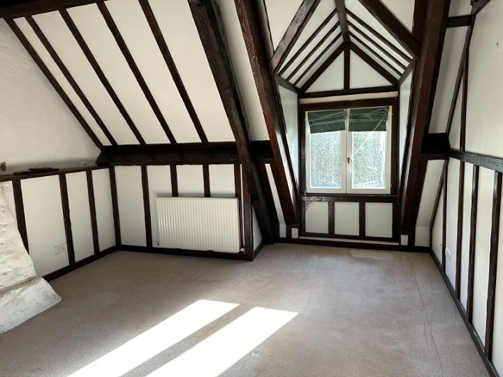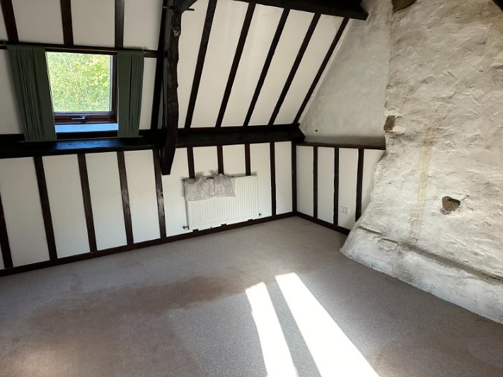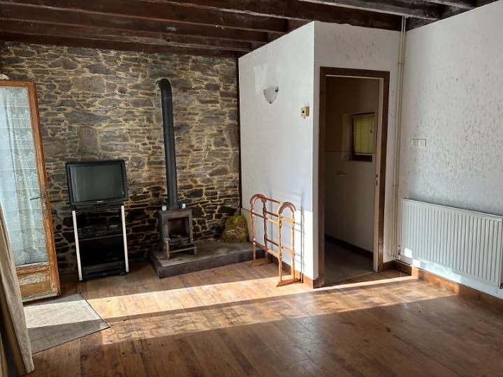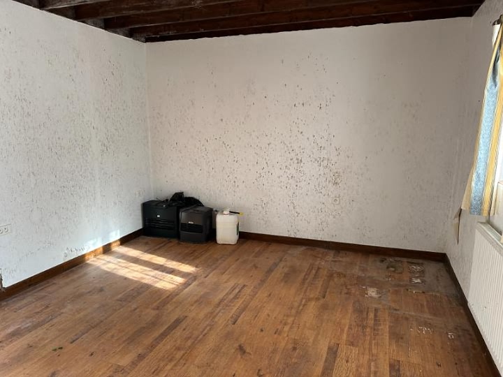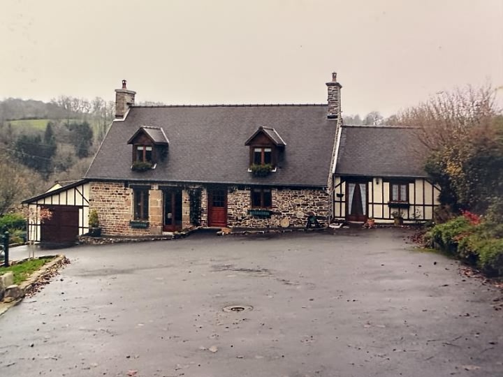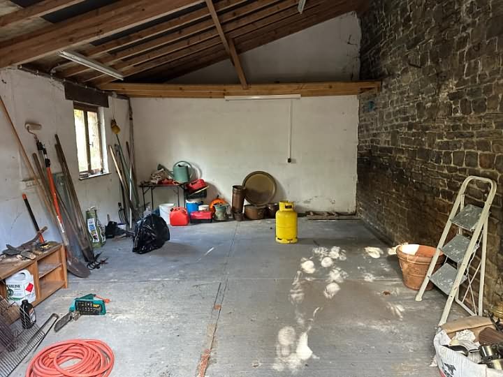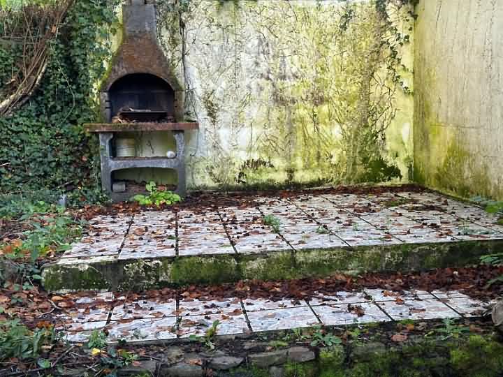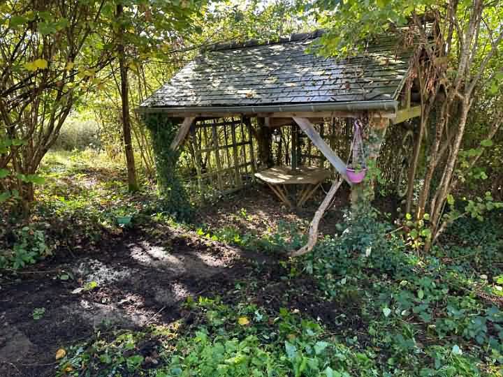e-mail: jeanbernard@jbfrenchhouses.co.uk Tel(UK): 02392 297411 Mobile(UK)/WHATSAPP: 07951 542875 Disclaimer. All the £ price on our website is calculated with an exchange rate of 1 pound = 1.2056350708053802 Euros
For information : the property is not necessarily in this area but can be anything from 0 to 30 miles around. If you buy a property through our services there is no extra fee.
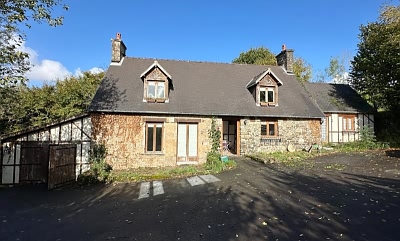 Ref : VENSSIF001929
Ref : VENSSIF001929
VENGEONS Manche
129000.0 Euros
(approx. £106997.55102)
Detached stone and slate property(104 sqm), situated in a rural spot in a peaceful setting, in the area of Sourdeval, with a garden area of 2 300 sqm. 2 bedroom cottage with attached annexe sitting in half an acre of land with parking and garage. This house has not been lived in for several years and requires some TLC to bring it up to it's former glory. It is in a quiet rural hamlet and once the garden is cleared there will be lovely views over surrounding countryside, especially from the patio in the back garden. Mains water and electricity are connected. Telephone and Fibre optic internet available, but not connected. Gas central heating and hot water. Double glazed windows except for 2. Double wooden gates give access to a tarmac drive, parking and turning area. Covered seating area. Well. Patio and BBQ to the rear. The garden is overgrown but there are many mature trees and shrubs. Attached to the west gable is a Garage(6.17 x 4.11m) Double wooden doors to front and 2 windows to west elevations. Concrete floor. Power and light. Tax fonciere : 725 euros per year. DEP : D - GES : D.
Main house :
GROUND FLOOR : Kitchen/Dining Room(5.69 x 5.61m) (max) : Partly glazed door and window to front, and glazed double doors and window to rear elevation. Tiled floor. Granite fireplace. Range of matching base and wall units. Space and plumbing for washing machine. Space for free-standing range-style cooker and fridge/freezer. Sinks with mixer tap. Space for under-counted fridge. Tiled worktops and splashback. Exposed beams. Radiator. Wall mounted gas boiler. Shower Room(1.97 x 1.88m) : Window to rear elevation. Fully tiled. WC. Vanity basin. Exposed beams. Shower. Radiator. Shelving. Lounge(5.52 x 5.50m) : Glazed double doors and window to front and window to rear elevations. Tiled floor. Exposed beams. Cupboard housing electrics. Radiator. Stairs to first floor. Telephone socket. Central heating thermostat. Granite fireplace with wood burner. FIRST FLOOR : Landing : Velux window to rear elevation. Radiator. Exposed beams and stone wall. Bedroom 1(3.99 x 3.69m) : Window to front and Velux window to rear elevations. Exposed stone chimney breast and beams. Sloping ceiling. Radiator. Study(2.06 x 1.60m) : Sloping ceiling. Telephone socket. Exposed beams and stone wall. Bathroom(1.55 x 1.55m) : Velux window to rear elevation. Sloping ceiling. Hand basin. WC. Corner bath with mixer tap. Laminate flooring. Radiator Inset spotlights. Dressing Room(1.82 x 1.38m) : Laminate flooring. Sloping ceiling. Exposed beams. Bedroom 2(3.99 x 3.85m) : Exposed beams. Chimney breast. Window to front elevation Sloping ceiling. Velux window to rear elevation. Radiator.
Attached annexe :
Comprising of : Living Room(5.18 x 3.68m) : Window and glazed double doors to front elevation. Laminate flooring. 2 radiators. Wood burner. Exposed stone all and beams. Cloakroom : Window to rear elevation. Partly tiled walls. WC. Hand basin.
