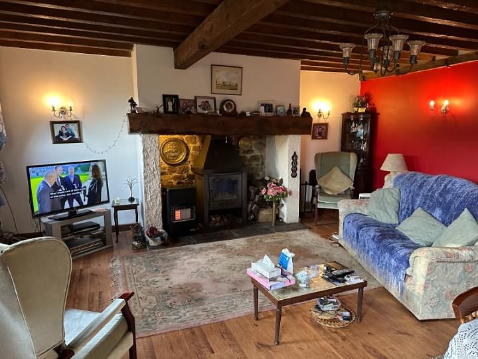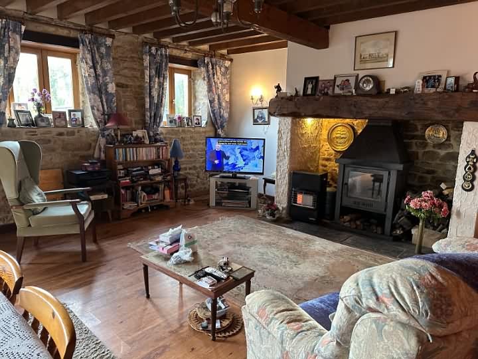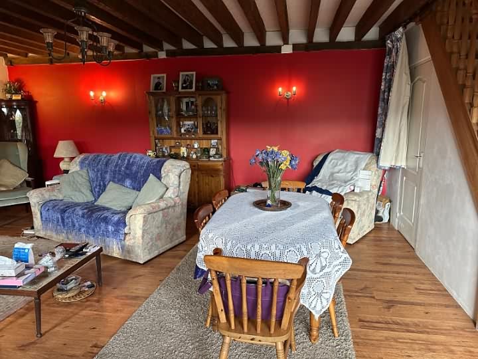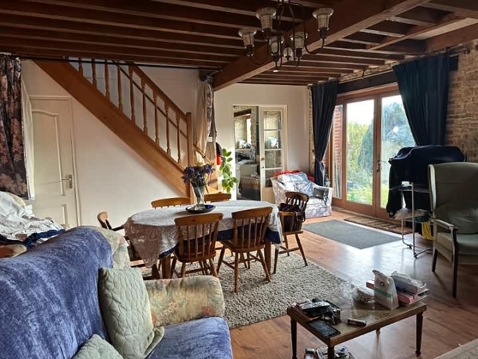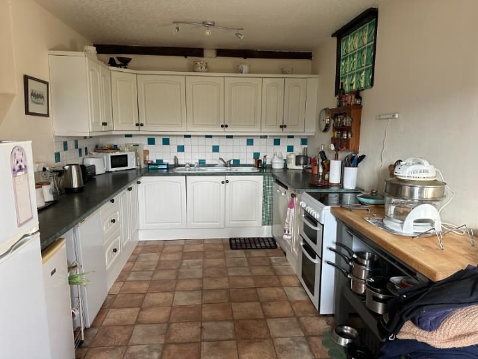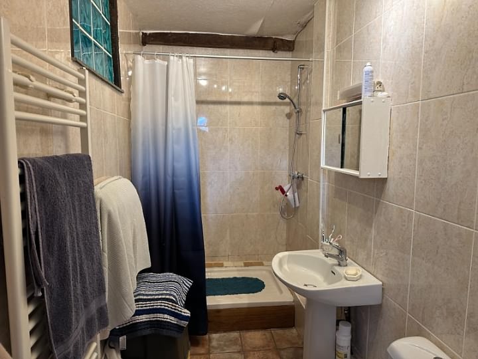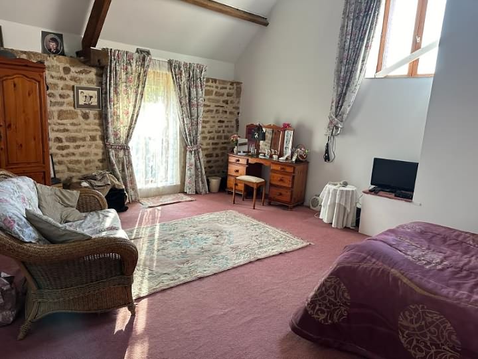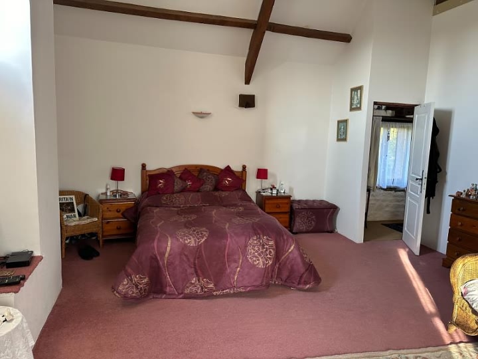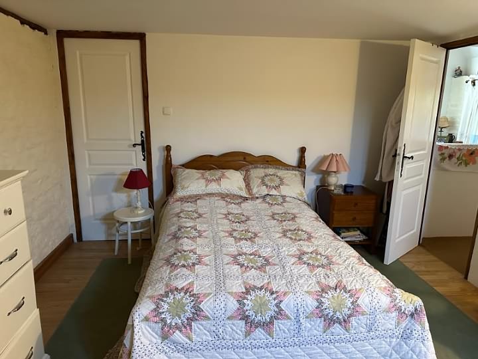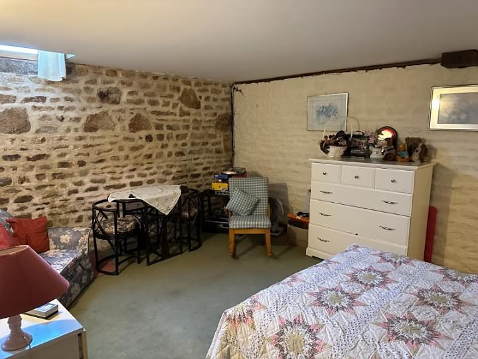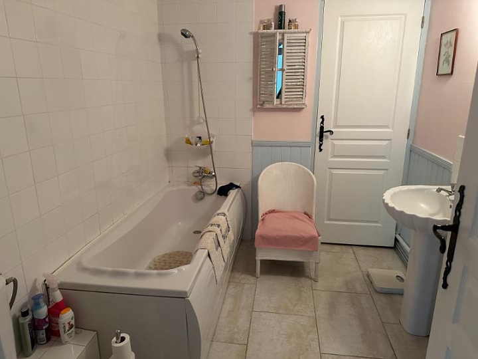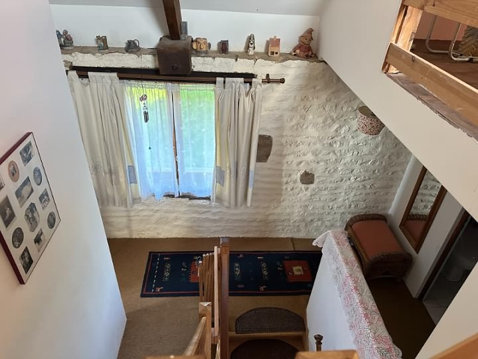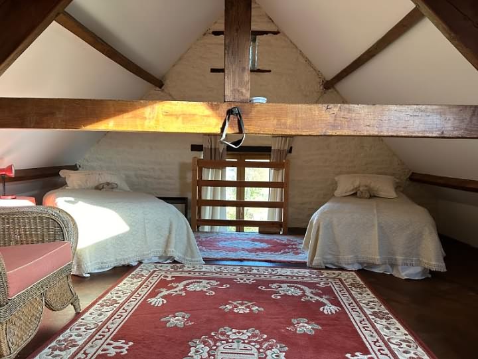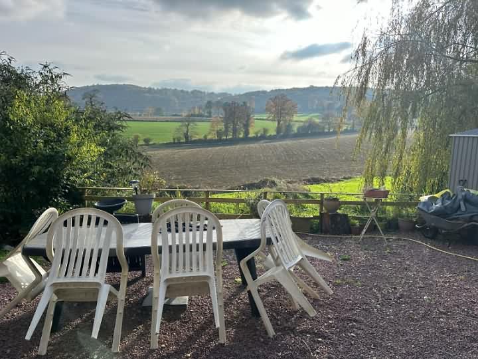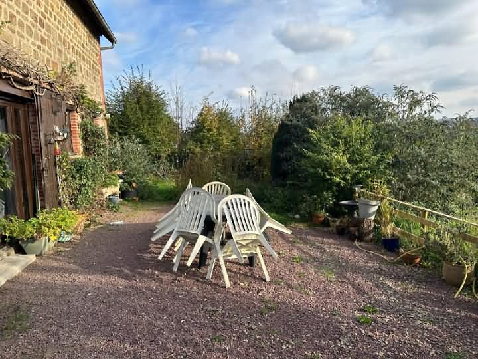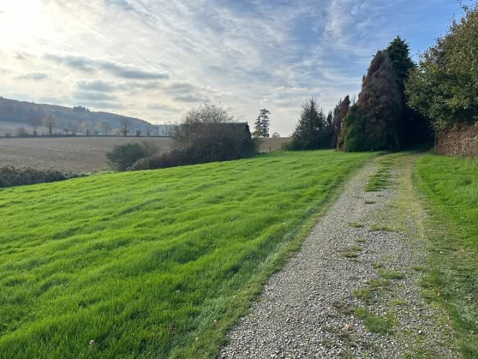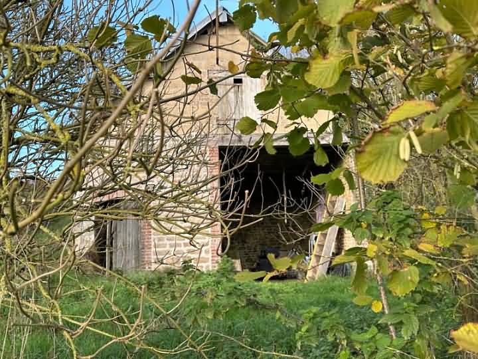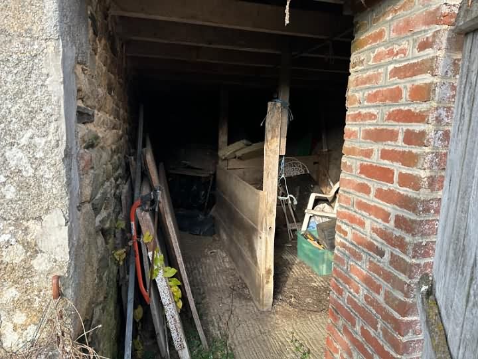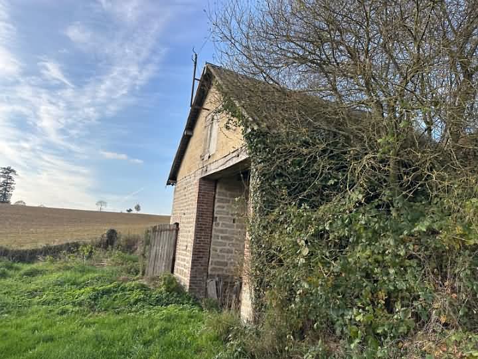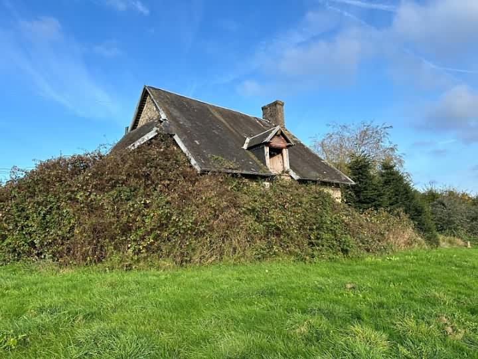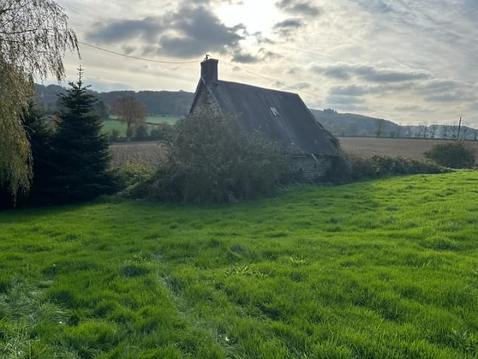e-mail: jeanbernard@jbfrenchhouses.co.uk Tel(UK): 02392 297411 Mobile(UK)/WHATSAPP: 07951 542875 Disclaimer. All the £ price on our website is calculated with an exchange rate of 1 pound = 1.2056350708053802 Euros
For information : the property is not necessarily in this area but can be anything from 0 to 30 miles around. If you buy a property through our services there is no extra fee.
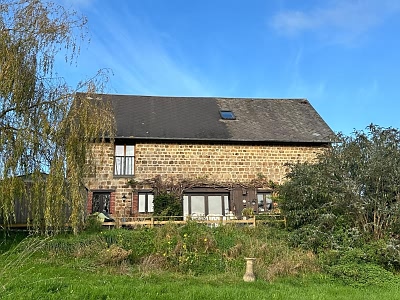 Ref : VENSSIF001933
Ref : VENSSIF001933
VENGEONS Manche
171500.0 Euros
(approx. £142248.68217000001)
Detached stone and slate property(144 sqm), lies in the countryside in a peaceful setting, in the area of Sourdeval, with a land area of 1.2 acres(4 858 sqm). Country house with separate house to renovate in a garden of over an acre with lovely views. 5 minutes drive from Sourdeval. This house has been renovated over the last 22 years by the present owners and offers comfortable accommodation over three floors. There is a separate old stone house to renovate and a barn. The views to the front of the property look out over surrounding fields. It is on the outskirts of a small village. Mains water, telephone and electricity are connected. Fibre optic broadband is available. Drainage is to an all water septic tank. Heating is provided via a wood burner and hot water via an electric cylinder tank. Wood framed double glazed windows. A long drive slopes down to a parking area. Gravel patio area to the front of the house. Metal shed. Outside tap. Detached Old House : Door and window to the front elevation. Fireplace. Loft over. Detached Stone Outbuilding(8.00 x 6.00m) (overall) Open-fronted storage area and 2 small attached stables. The garden is laid to lawn with mature trees and shrubs. Tax fonciere : 128 euros per year.
GROUND FLOOR : Lounge/Dining Room(7.50 x 5.97m) : Glazed double doors and side panels and 2 windows to south elevation. Laminate flooring. Exposed beams. Fireplace with wood burner. Exposed stone wall. Stairs to first floor with cupboard under. Kitchen(5.94 x 2.96m) : (min) Exposed stone wall. 2 windows to front and partly glazed "stable" door and side panel to east elevations. Range of matching base and wall-mounted units. Space for under-counter fridge. Space for upright fridge/freezer. Space for free-standing cooker.Space and plumbing for dishwasher. Double sink with mixer tap. Worktops and tiled splashback. Shower Room(3.89 x 1.41m) : Heated electric towel rail. Space and plumbing for washing machine. Partly tiled walls. WC. Pedestal basin. Shower. FIRST FLOOR : Landing : Window to rear elevation. Stairs to second floor. Master Bedroom(5.94 x 5.30m) : Window to south and 2 windows to west elevations. Exposed "A" frame and stone walls. Walk-in wardrobe. Bedroom 2(4.70 x 3.73m) : Small window. Exposed stone wall. Walk-in wardrobe. Bathroom(2.75 x 2.11m) : Bath with mixer tap/shower fitment and tiled surround. Heated towel rail. Pedestal basin. WC. Part wood panelled walls. Built-in cupboard. SECOND FLOOR : Bedroom 3(5.92 x 3.09m) : Window to east and Velux window to south elevations. Sloping ceiling. Exposed "A" frame with low cross beam.
