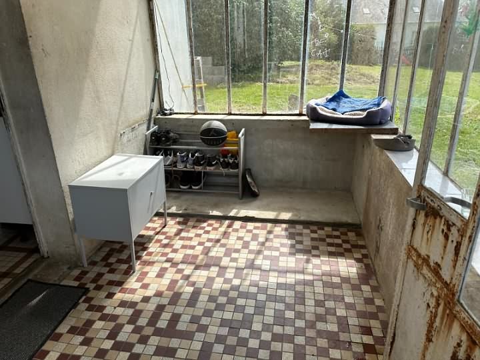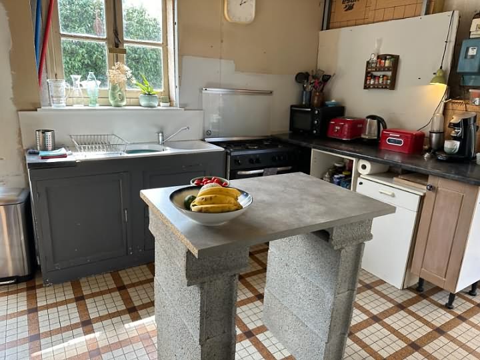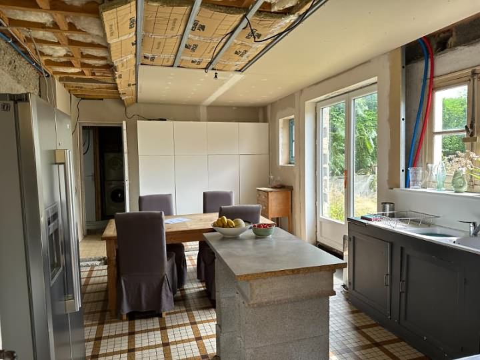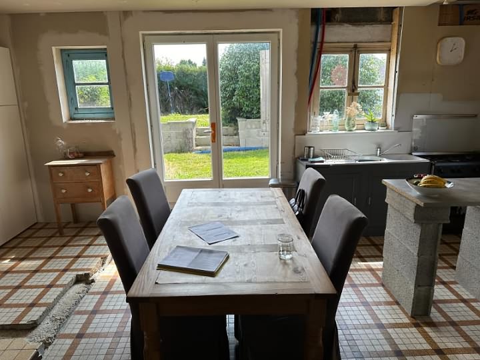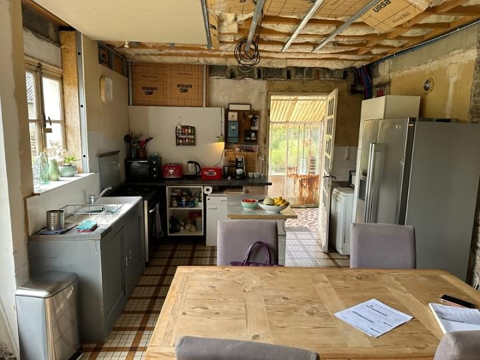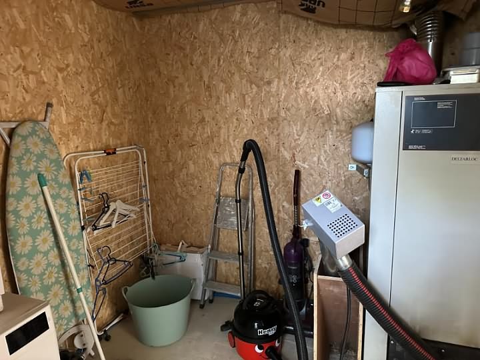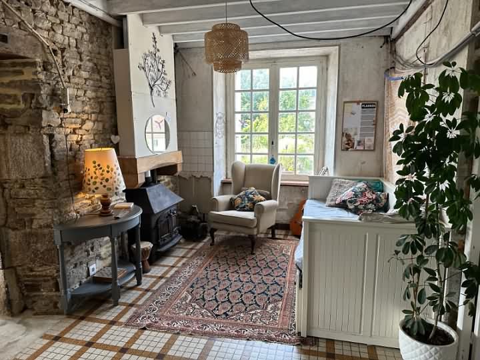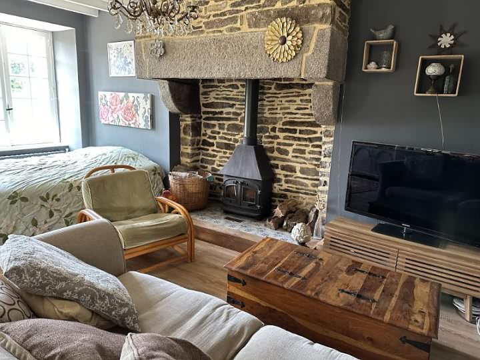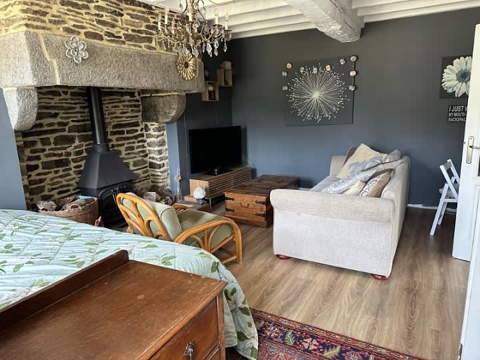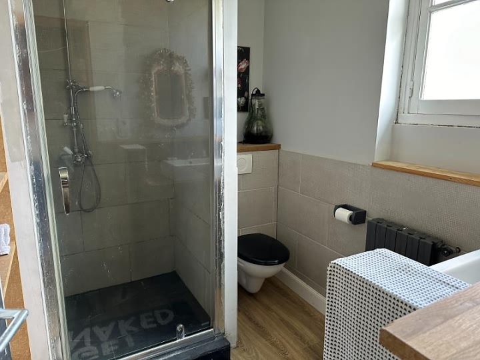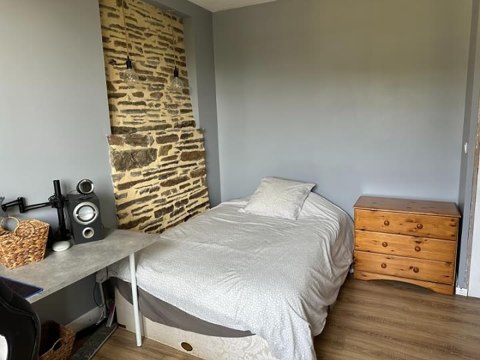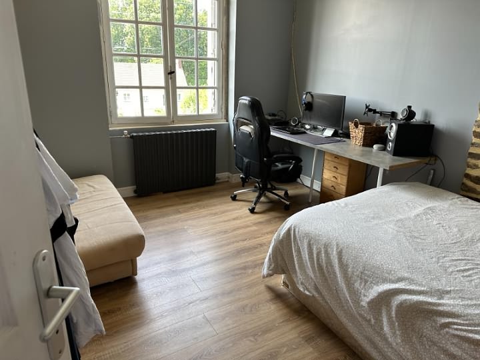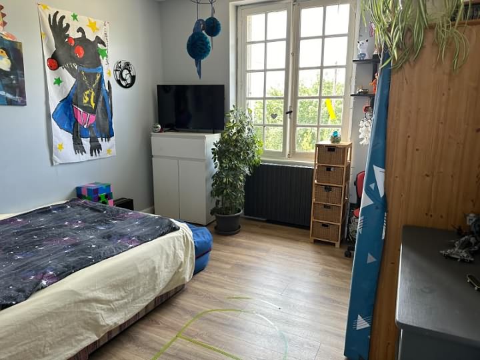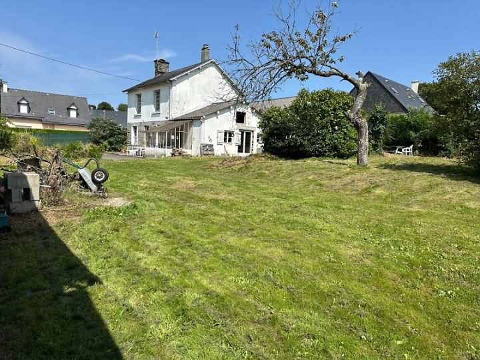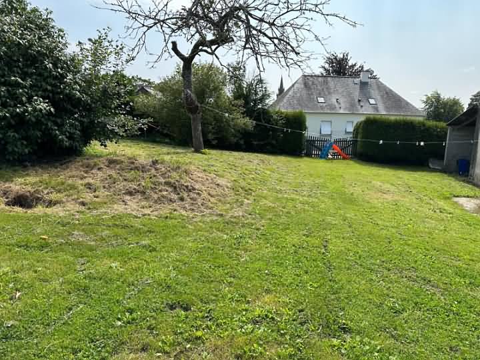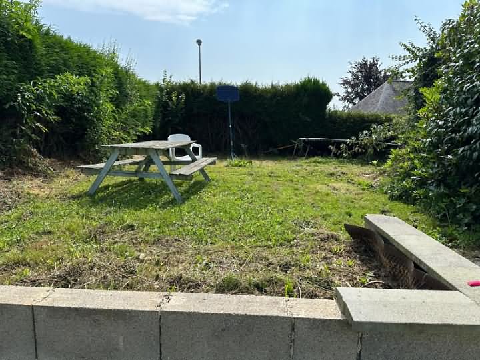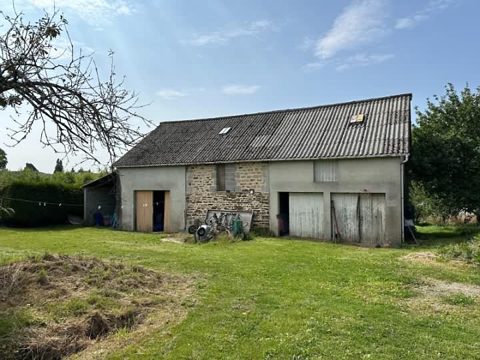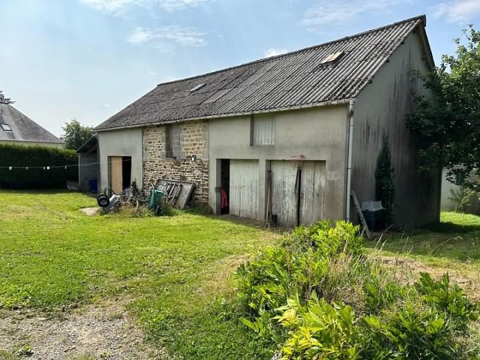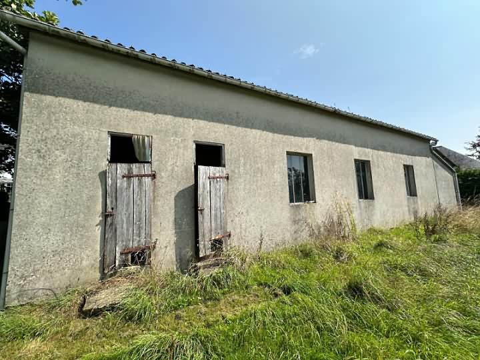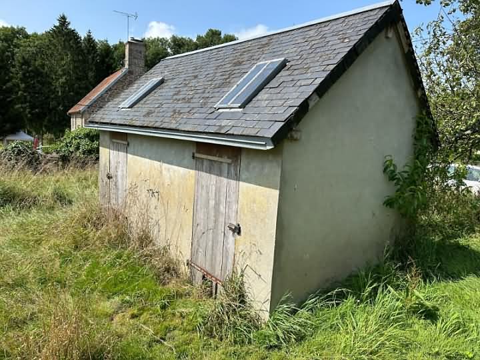e-mail: jeanbernard@jbfrenchhouses.co.uk Tel(UK): 02392 297411 Mobile(UK)/WHATSAPP: 07951 542875 Disclaimer. All the £ price on our website is calculated with an exchange rate of 1 pound = 1.2056350708053802 Euros
For information : the property is not necessarily in this area but can be anything from 0 to 30 miles around. If you buy a property through our services there is no extra fee.
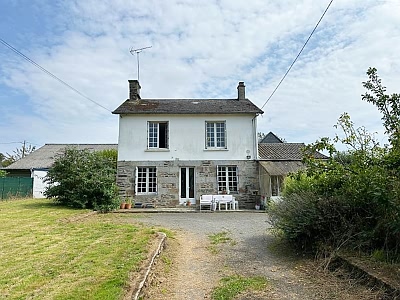 Ref : VENSSIF001941
Ref : VENSSIF001941
VENGEONS Manche
118500.0 Euros
(approx. £98288.44803)
Detached stone and slate property(100 sqm), situated in a rural spot in a peaceful setting, in the area of Sourdeval, with a garden area of 2 216 sqm. House to finish renovating close to all amenities with large barn and garden of half an acre. This house has had a considerable amount of work carried out over the last 8 years by the present owners. It was extended to provide a utility room, boiler room and downstairs cloakroom. It benefits from being within easy walking distance of all amenities. There is a large detached barn in the garden which could be converted into a separate detached house, subject to planning, or used for storage/workshop and garaging. Mains water, mains drainage, telephone and electricity are connected. Fibre optic broadband is available. There are 2 wood burners and an oil boiler which has been converted to a pellet boiler which provides heating and hot water There is a mix of single and double glazed windows Double gates lead to the drive, parking and turning area. Separate vehicular access. The garden is laid to lawn. Detached Barn :Constructed of stone and block under a Fibro-cement roof. Divided into 2 garages: Garage 1(5.99 x 2.46m) Hatch to access the first floor. Garage 2(5.99 x 2.47m) : Connecting pedestrian door. Wooden sliding door to front elevation. Attached Barn(10.36 x 7.66m) 3 windows to rear elevation. Sliding wooden doors to front elevation. Concrete floor. 2 sections. Stairs to first floor. Attached Open Fronted Car Port7.75 x 2.55m) Attached Log Store to the rear. The garden is fenced for dogs. 3 eating apple trees. Separate Detached Building(4.21 x 2.23m) Constructed of block under a slate roof. 2 Velux windows. 2 pedestrian doors to front elevation. Tax fonciere : 658 euros per year. DPE : D - GES : B.
Partly Habitable
GROUND FLOOR : Conservatory(2.99 x 2.62m) : Tiled floor. Door to front garden. Partly glazed door to : Kitchen/Breakfast Room(6.50 x 3.61m) : Tiled floor. 2 windows and Fireplace with wood burner. Exposed stone wall. Stairs to first floor with cupboard under. Radiator. Partly glazed double doors to : Utility Room(3.07 x 2.36m) : Space and plumbing for washing machine. Boiler. Door to rear garden. Cloakroom : Toilet. Dining Room(5.64 x 2.74m) : Window to the front elevation. Tiled floor. Fireplace with wood burner. Exposed stone wall. Stairs to first floor with cupboard under. Radiator. Part glazed double doors to : Lounge(5.64 x 4.00m) : Partly glazed double doors and window to front elevation. Laminate flooring. Radiator. Granite fireplace with wood burner. FIRST FLOOR : Landing : Hatch to loft. Laminate flooring. Window to rear elevation. Shower Room(2.30 x 2.07m) : Window to rear elevation. Suspended WC. Large shower. Vanity unit. Radiator. Laminate flooring. Heated towel rail. Bedroom 1(3.90 x 3.28m) : Exposed stone chimney breast. Window to front elevation. Laminate flooring. Radiator. Bedroom 2(3.50 x 3.31m) : Window to front elevation. Radiator. Laminate flooring.
