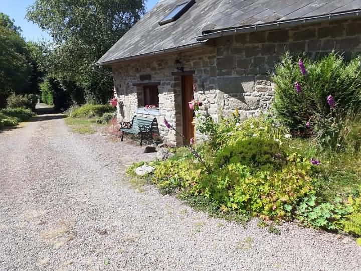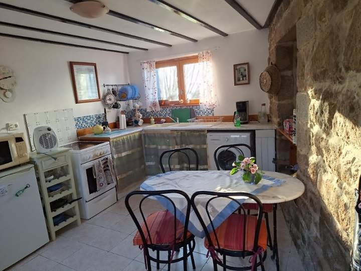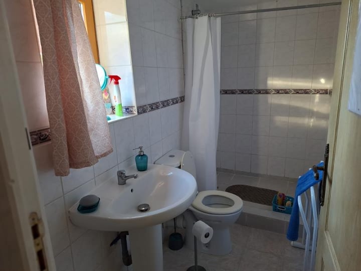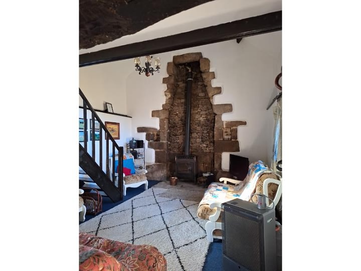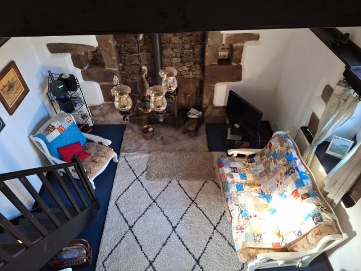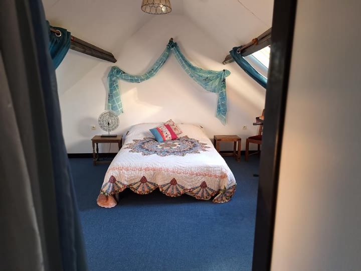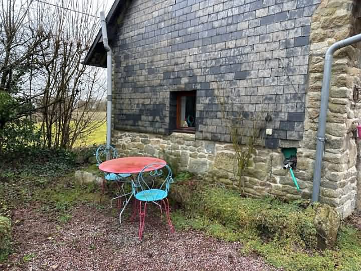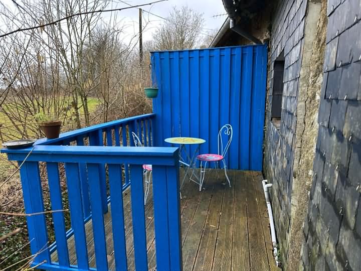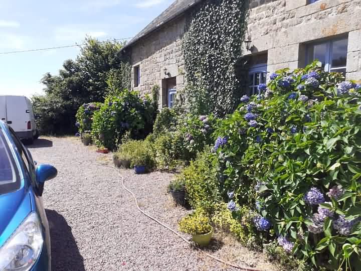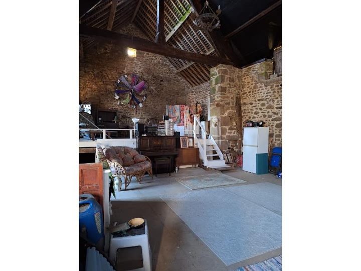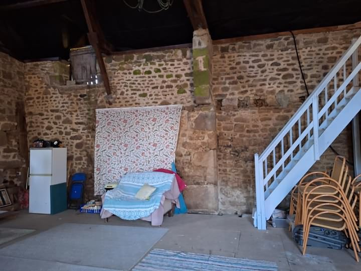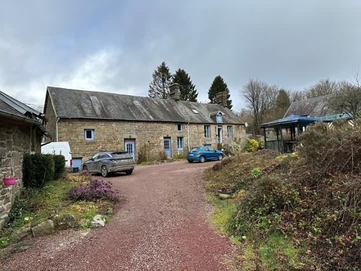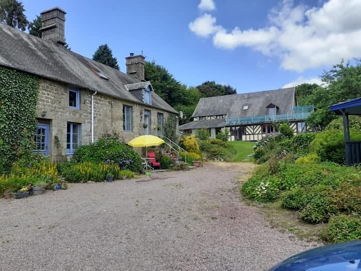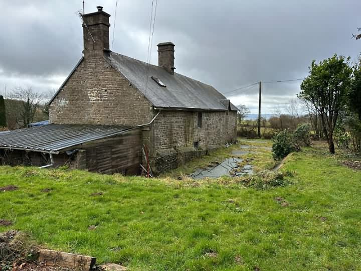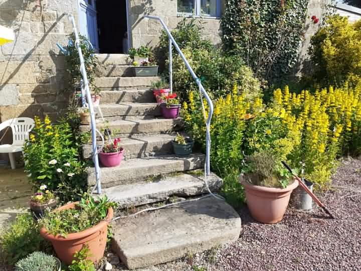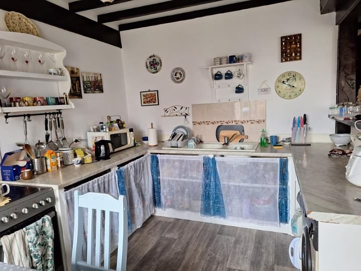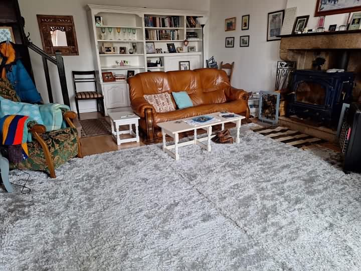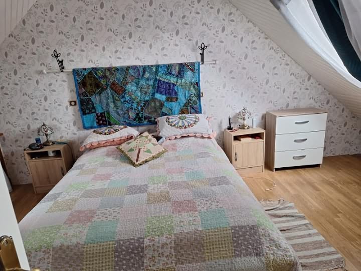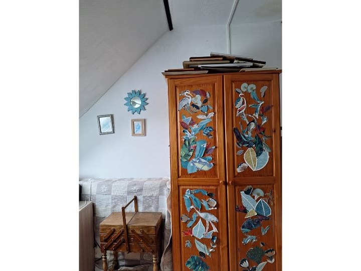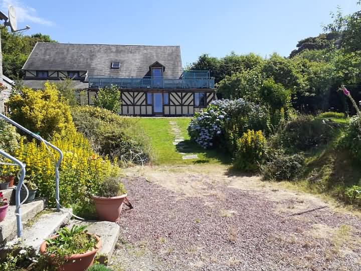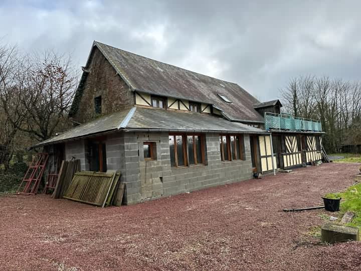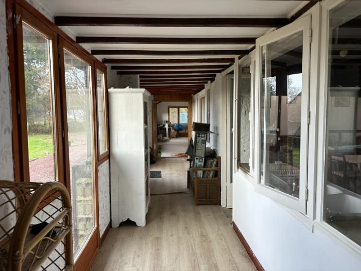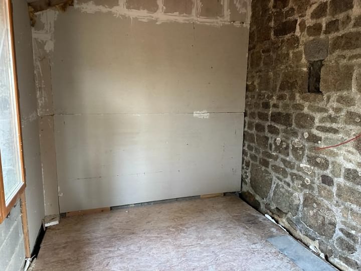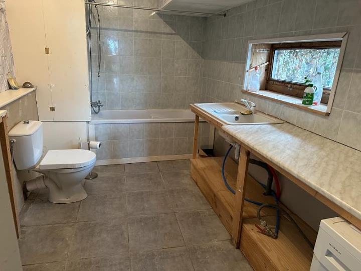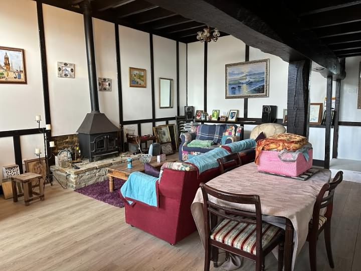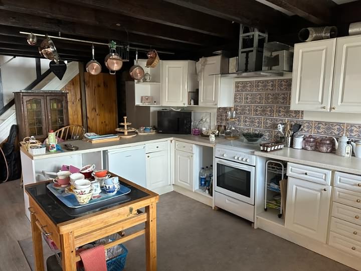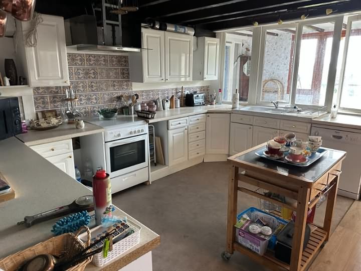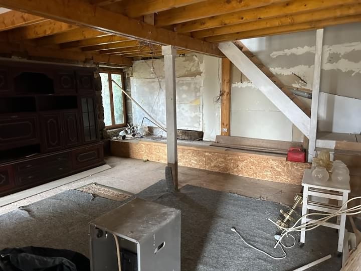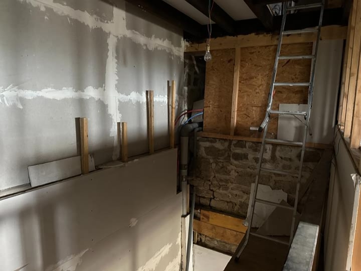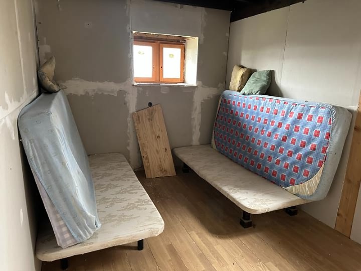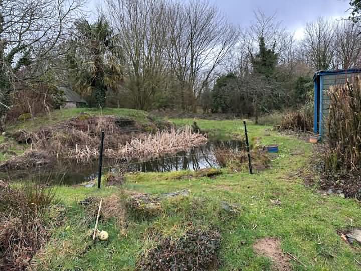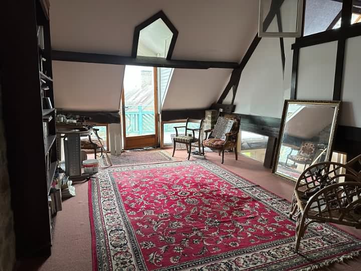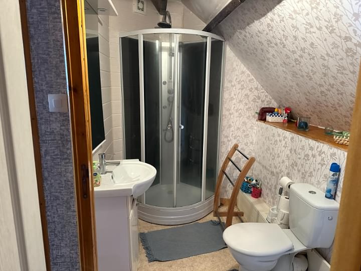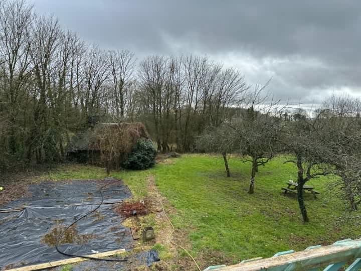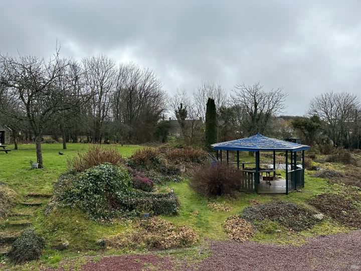e-mail: jeanbernard@jbfrenchhouses.co.uk Tel(UK): 02392 297411 Mobile(UK)/WHATSAPP: 07951 542875 Disclaimer. All the £ price on our website is calculated with an exchange rate of 1 pound = 1.2056350708053802 Euros
For information : the property is not necessarily in this area but can be anything from 0 to 30 miles around. If you buy a property through our services there is no extra fee.
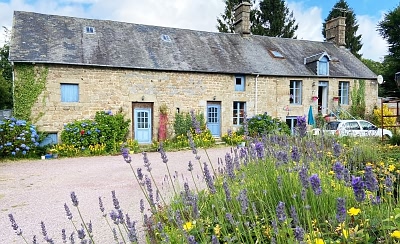 Ref : VENSSIF001959
Ref : VENSSIF001959
VENGEONS Manche
235000.0 Euros
(approx. £194918.0193)
Detached stone and slate property(255 sqm), lies in the countryside in a peaceful setting, in the area of Sourdeval, with a land area of 1.35 acres(5 484 sqm). The property has been renovated by the present owners over the last 18 years. It was previously let. It comprises a detached one bedroom gite, a large house divided into 2 bedroom gîte and large party/games room and a large house to finish renovating which has separate access if required. Mains water, and three phase electricity are connected. Drainage is to 3 all water septic tanks : 2 of which were installed in about 2010. Fibre optic internet . Double glazed windows (except Gîte 2 in the Middle House). Heating is provided by wood burners. Well water for outside use. Old stone bakery. Well. Double metal gates lead to a gravel drive, parking and turning area. There is a separate vehicular access to the New House. 2 ornamental Ponds. Gazebo. The garden is laid to lawn with a multitude of flower and shrub borders and mature trees. DPE : - GES : B.
THE ACCOMMODATION IN THE GITE COMPRISES :
GROUND FLOOR : Kitchen/Dining Room(4.35 x 3.02m) : Window and party glazed treble door to east and window to west elevations. Tiled floor. Exposed stone wall. Double sink with mixer tap. Worktops and tiled splashback. Space and plumbing for washing machine. Space for free-standing cooker and fridge/freezer. Curtain-fronted shelving. Lobby(1.31 x 1.14m) : Tiled floor. Hot water cylinder. Electric heated towel rail. Shower Room(2.82 x 1.27m) : Window to south elevation. Tiled floor and walls. Large shower. Pedestal basin. WC. Lounge(4.80 x 4.08m) : Window to west and 2 windows to east elevations. Exposed "A" frame and chimney. Wood burner. Opening to kitchen. Stairs to first floor. 2 display recesses. FIRST FLOOR : Galleried landing. Bedroom 1(4.38 x 2.60m) : Velux window to east and west elevations Sloping ceiling. OUTSIDE : Terrace seating area to the west and gravel seating area to the south.
IN THE MIDDLE HOUSE : (Constructed of stone under a slate roof)
Party Barn/Games Room(14.19 x 6.72m) : Partly glazed "stable" door and 2 windows to front and 3 windows to south elevations. Raised seating/storage area. Exposed stone wall and "A" frame. Granite fireplace. Minstrels gallery. Cloaks : Hand basin and WC. Basement(6.72 x 4.00m).
THE ACCOMMODATION IN THE ATTACHED GITE COMPRISES :
BASEMENT : (7.65 x 6.78m) : Used as a workshop. Window and door to front elevation. Concrete floor. Hot water cylinder. GROUND FLOOR : External stairs to : Lounge(6.78 x 4.65m) : Window and partly glazed door to south elevation. Laminate flooring. Stairs to first floor. Granite fireplace with wood burner. Cupboard housing electrics. Opening to : Kitchen/Dining Room(4.54 x 3.02m) : Window to front elevation. Double sink with mixer tap. Worktops. Curtain-fronted base units. Space for free_standing cooker. Space and plumbing for washing machine. Space for free-standing fridge/freezer. Shower Room(2.10 x 2.04m) : Shower. WC. Pedestal basin. Window to rear with Granite warming shelf under FIRST FLOOR : Landing : Sloping ceiling. Cloakroom : Hand basin. WC. Sloping ceiling. Bedroom(13.42 x 2.73m) : Velux window to front and rear elevations. Sloping ceiling. aminate flooring. Built-in cupboards. Bedroom 2(2.73 x 2.64m) : Sloping ceiling. Laminate flooring. OUTSIDE : Attached Workshop(6.52 x 4.58m) : Door to front and rear elevations. Power and light.
THE ACCOMMODATION IN THE NEW HOUSE COMPRISES :
GROUND FLOOR : Entrance Hall(8.95 x 1.71m : Laminate flooring. 2 glazed doors and 4 windows to front elevation. Study(3.50 x 2.68m) : Window to front and door to south elevations. Laminate flooring. Bathroom(3.87 x 2.40m) : (To finish) Window to south elevation. Tiled floor. Bath with mixer tap/shower fitment and filed surround. WC. Sinks with mixer tap. Worktops. Space and plumbing for washing machine. Kitchen/Dining Room/Lounge(7.90 x 7.06m) : Range of matching base and wall units. Space for free-standing cooker. Space and plumbing for dishwasher. Space for under-counter fridge. Worktops and tiled splashback. Cupboard housing electrics. Wood burner. Laminate flooring. Stairs to first floor with cupboard under. Exposed beams. Glazed double doors to : Second Entrance Hall(8.87 x 3.01m) : Glazed door and 5 windows to west and glazed double doors to north elevations. Room 1(5.30 x 5.27m) : Window to north elevation. Room 2 : 2.97 x 2.63m FIRST FLOOR : (via stairs from Room 1) Landing : Laminate flooring. Access to loft. Cloakroom(to finish) : Exposed stone wall. WC. Bedroom 1(to finish)(3.62 x 2.54m) : Window to west and north elevations. Laminate flooring. Bedroom 2(to finish)(3.65 x2.73m) : 2 windows to west elevation. Laminate flooring. FIRST FLOOR : (via stairs from Kitchen/Dining Room/Lounge) Mezzanine Study/Sitting Area(6.45 x 3.83m) : 2 windows and glazed door to balcony. Exposed stone wall. Master Bedroom(4.48 x 3.90m) : Sloping ceiling. Door to : "Jack & Jill" Shower Room(3.44 x 1.50m) : Shower with jets. WC. Bidet. Vanity basin. Extractor. Sloping ceiling.
