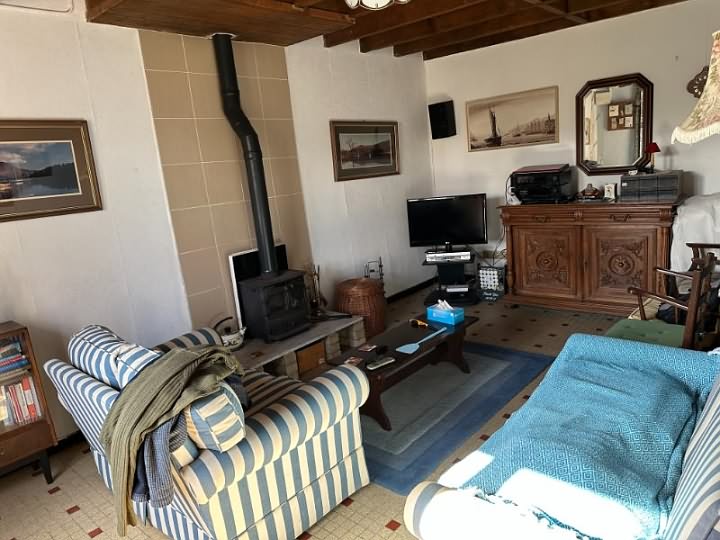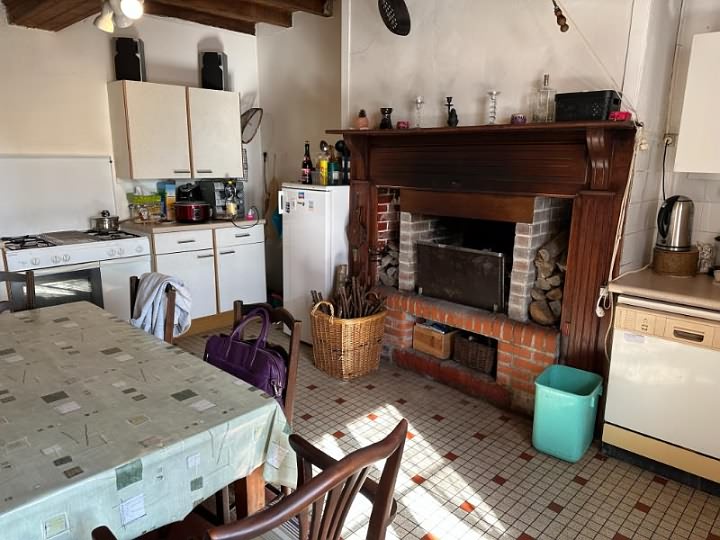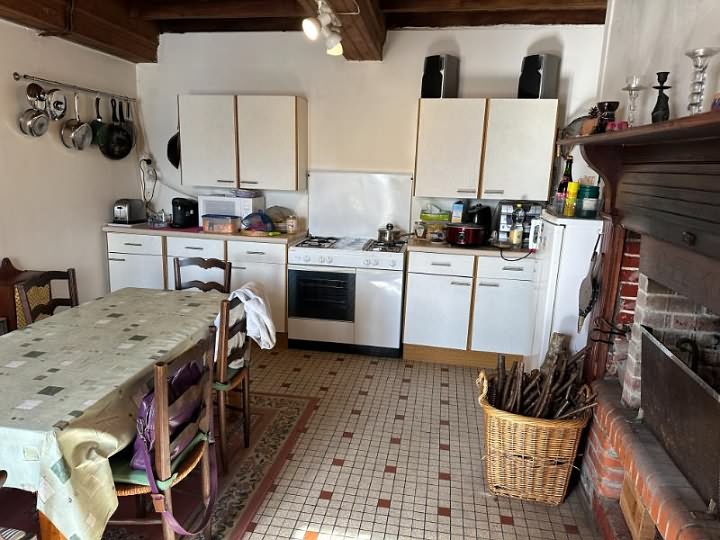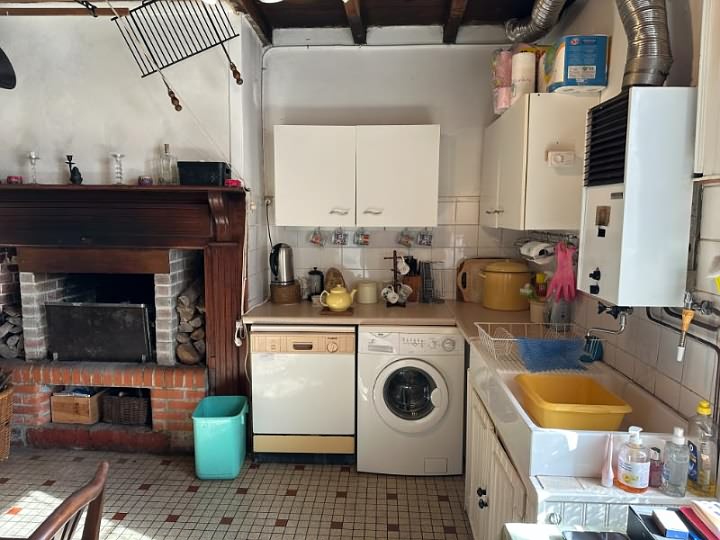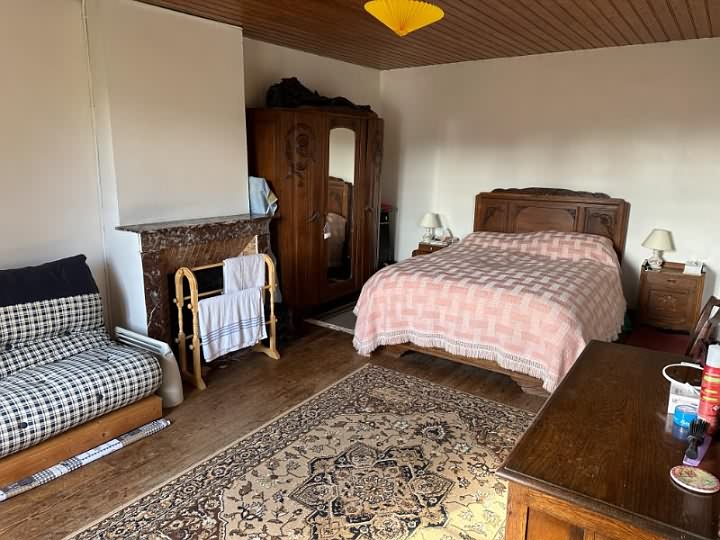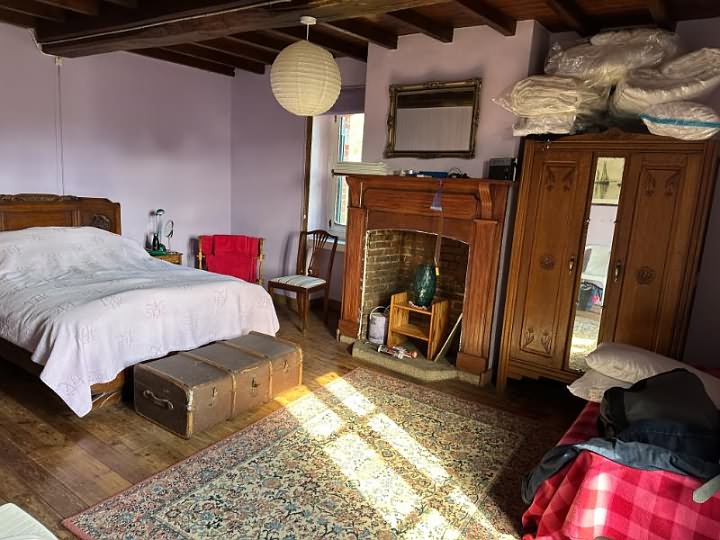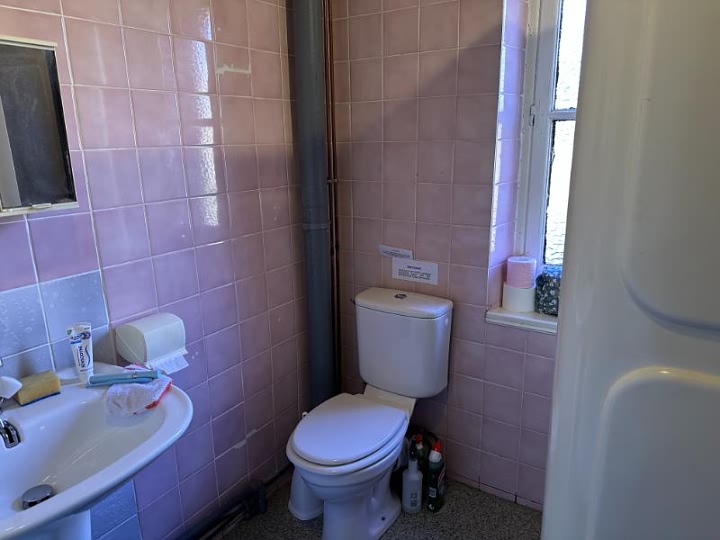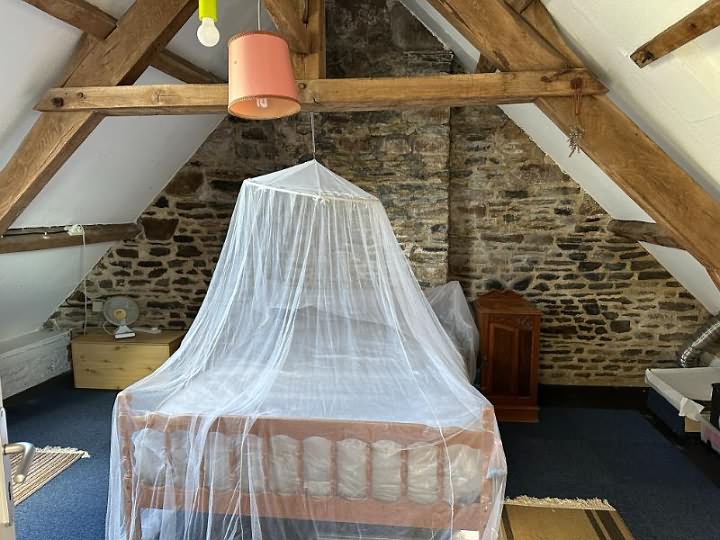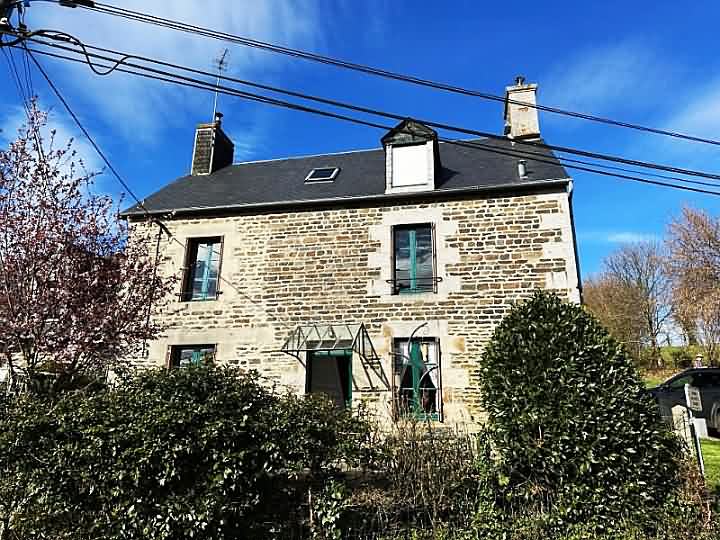e-mail: jeanbernard@jbfrenchhouses.co.uk Tel(UK): 02392 297411 Mobile(UK)/WHATSAPP: 07951 542875 Disclaimer. All the £ price on our website is calculated with an exchange rate of 1 pound = 1.2056350708053802 Euros
For information : the property is not necessarily in this area but can be anything from 0 to 30 miles around. If you buy a property through our services there is no extra fee.
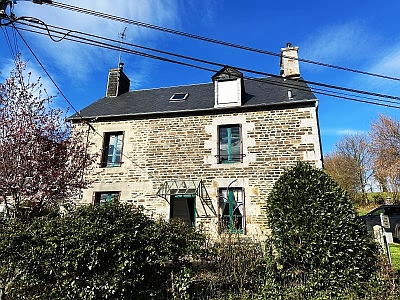 Ref : VENSSIF001972
Ref : VENSSIF001972
VENGEONS Manche
65000.0 Euros
(approx. £53913.4947)
Semi-detached stone and slate property(62 sqm), situated in a village not too far from the shops, in the area of Sourdeval, with a garden area of 736 sqm. The property stands in a prominent position in a small village. It offers 4 bedrooms and 2 shower rooms and accommodation over 3 floors. The roof was replaced in 2021. Mains water, electricity and telephone are connected. Fibre optic internet available. Single glazed windows. Drainage is to a septic tank which will not meet current regulations. Heating is provided by a wood burner and electric convector heaters. Tax fonciere 844 euros per year.
GROUND FLOOR : Canopy Entrance Hall(4.38 x 1.66m) : Partly glazed door to front elevation. Tiled floor. Stairs to first floor. Convector heater. Lounge(5.64 x 3.37m) : Window to front elevation. Tiled floor. Wood burner. Electrics. Cloakroom : Partly tiled walls. Tiled floor. WC. Pedestal basin. Kitchen/Dining Room(5.26 x 3.88m) : Window to front elevation. Fireplace with raised open hearth. Tiled floor. Convector heater. Wall-mounted gas hot water heater (for whole house and works off gas bottle). Ceramic sink. Range of base and wall units. Space for free-standing range-style cooker. Space for upright fridge/freezer. Space and plumbing for washing machine. Worktops and tiled splashback. FIRST FLOOR : Landing : Wood flooring. Stairs to second floor.Telephone socket. Bedroom 1(5.66 x 3.51m) : Window to front elevation. Wood flooring. Ornamental fireplace. Bedroom 2(5.38 x 4.05m) : Window to front and east elevations. Wood flooring.Ornamental fireplace. Exposed beam. Shower Room(1.92 x 1.79m) : Obscure glazed window to rear elevation. Pedestal basin. Shower. SECOIND FLOOR : Landing : Exposed "A" frame. Sloping ceiling. Velux window to south elevation. Bedroom 3(4.07 x 3.27m) : Exposed stone wall and "A" frame. Sloping ceiling. Window to front and Velux window to rear elevations. Shower Room(1.78 x 1.58m) : Velux window to rear elevation. Sloping ceiling. WC. Pedestal basin. Shower.
