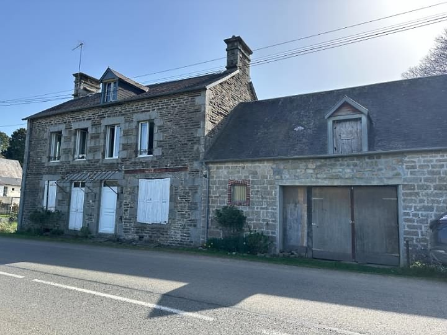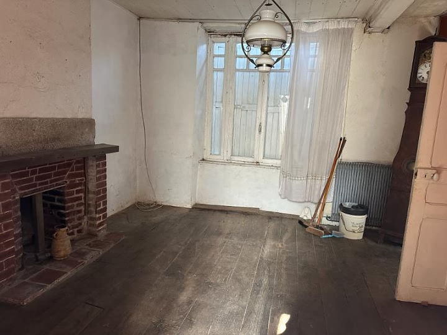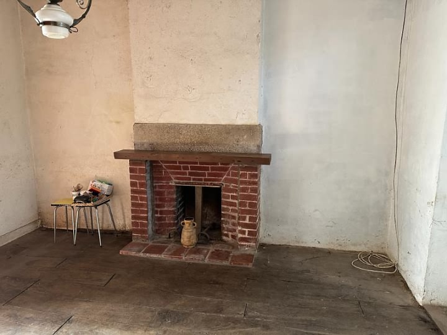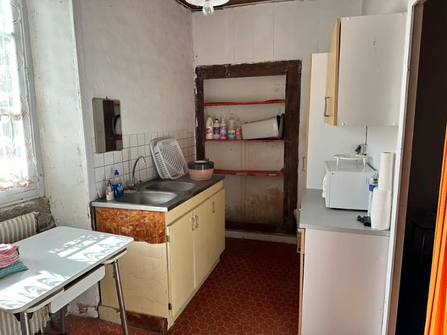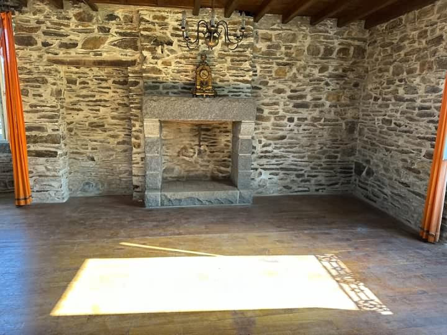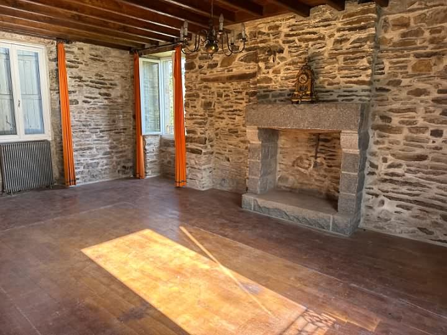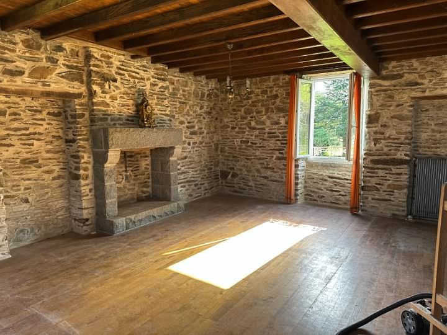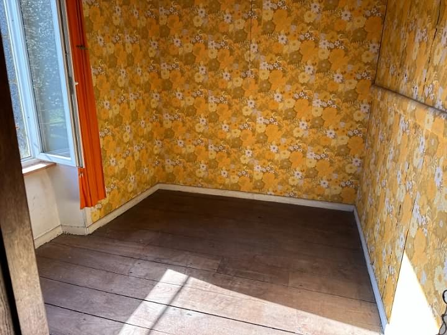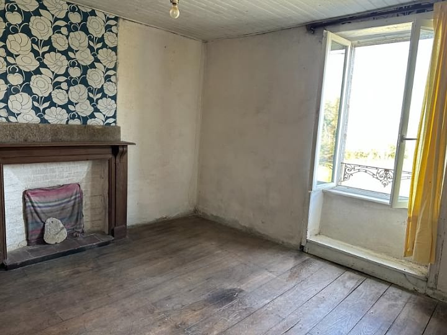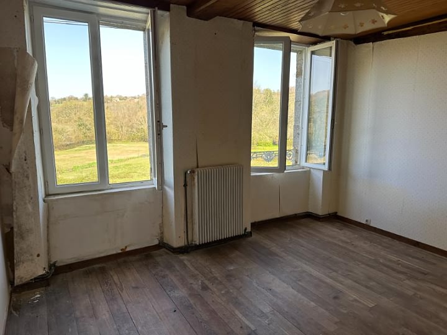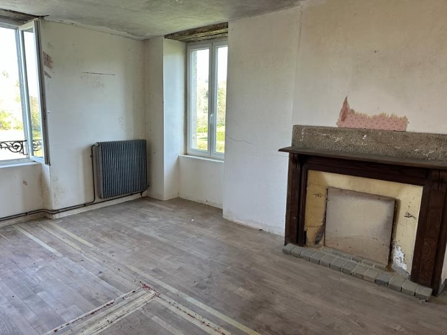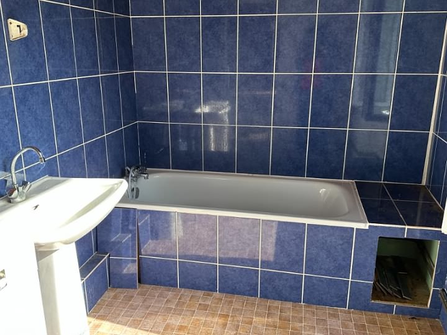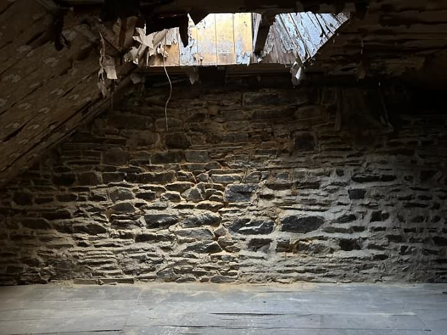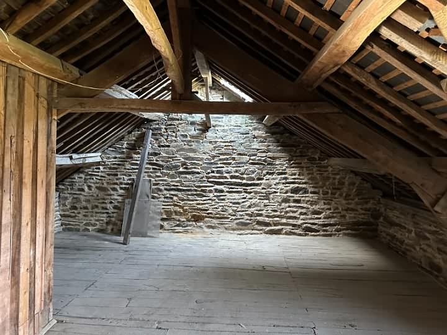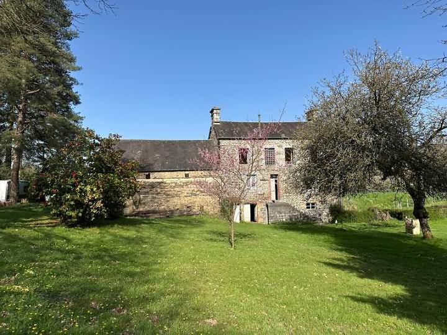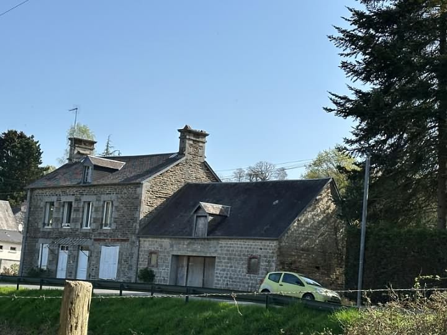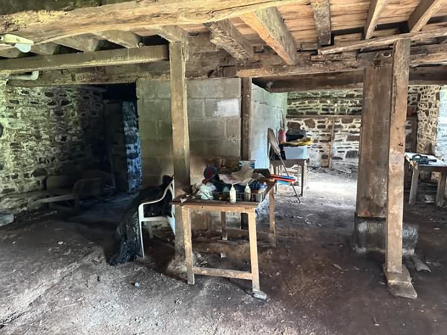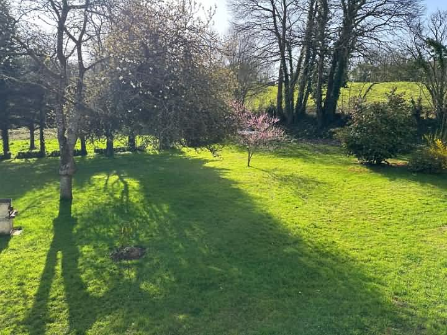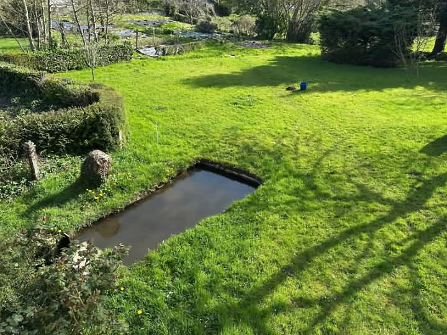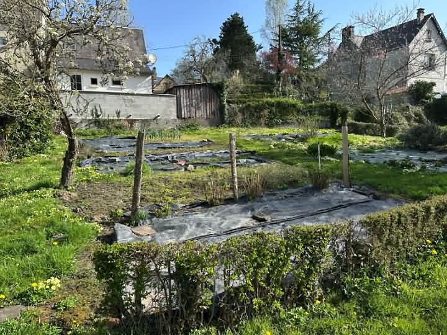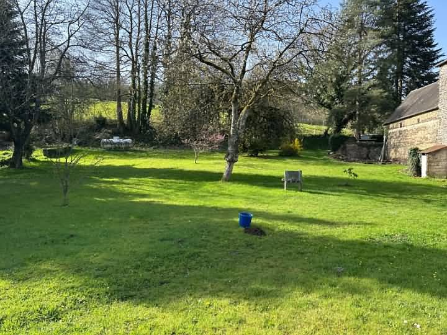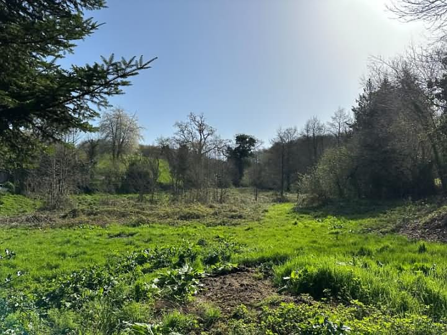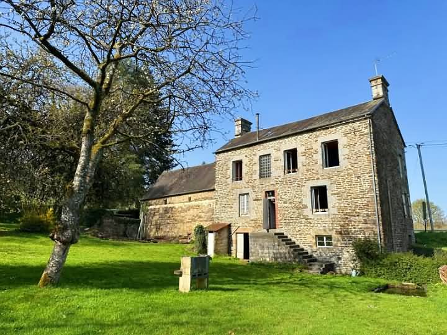e-mail: jeanbernard@jbfrenchhouses.co.uk Tel(UK): 02392 297411 Mobile(UK)/WHATSAPP: 07951 542875 Disclaimer. All the £ price on our website is calculated with an exchange rate of 1 pound = 1.2056350708053802 Euros
For information : the property is not necessarily in this area but can be anything from 0 to 30 miles around. If you buy a property through our services there is no extra fee.
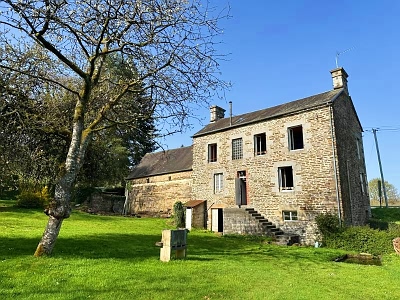 Ref : VENSSIF001977
Ref : VENSSIF001977
VENGEONS Manche
86500.0 Euros
(approx. £71746.41987)
Detached stone and slate property(123 sqm), lies in the countryside in a peaceful setting, in the area of Sourdeval, with a land area of 2.14 acres(8 688 sqm). This house will require complete renovation, including wiring, new kitchen, bathrooms and windows and a new septic tank. It is light and airy and has high ceilings, a basement and attached barn. The large garden is mainly level and there is a water source. Mains water and electricity are connected. Telephone and Fibre optic internet available, but not connected. Some double glazed windows. A gate to the side of the property leads to the garden which is laid to lawn with mature trees. Vegetable garden. Stream. Old lavoir. Pear and peach trees. Outside toilet. Attached 2 storey Barn(10.42 x 5.66m) Double wooden doors and window to front elevation. Stairs to loft over with dormer to front elevation. Tax fonciere : approximately 1 000 euros per year.
Partly Habitable
BASEMENT : (10.58 x 5.85m) : Pedestrian door to the rear garden. Hot water cylinder. window to rear elevation. GROUND FLOOR : Canopy Entrance Hall(6.49 x 1.19m) : Wood flooring. Radiator. Electrics. Door to rear garden. Dining Room(4.08 x 4.03m) : Window to front elevation. Granite fireplace with brick infill. Wood flooring. Radiator. Kitchen(4.42 x 1.94m) : Window to rear elevation. Radiator. Double stainless steel sink unit with mixer tap. Base and wall units. Shelving. Lounge(6.49 x 5.37m) : Door and window to front, window to north and window to east elevations. Radiator. Exposed stone walls. 2 radiator. Wood flooring. Stairs to first floor. FIRST FLOOR : Landing : 2 windows to east elevation. Stairs to second floor. Bedroom 1(3.39 x 2.27m) : Window to east elevation. Wood flooring. Radiator. Bedroom 2(3.65 x 3.58m) : Window to west elevation. Wood flooring. Radiator. Fireplace. Bedroom 3(3.85 x 3.60m) : Window to west elevation. Wood flooring. Radiator. Bedroom 4(4.52 x 3.17m) : Window to west and north elevations. Wood flooring. Radiator. Fireplace. Bathroom(3.18 x 1.98m) : Window to east elevation. Pedestal basin Partly tiled walls. Bath with mixer tap. Radiator. SECOND FLOOR : Loft Space : Divided into 2 rooms (ideal to convert into additional bedrooms) . Room 1(7.63 x 3.91m) : Window to west elevation. Skylight. Room 2(3.91 x 3.11m) : Skylight.
